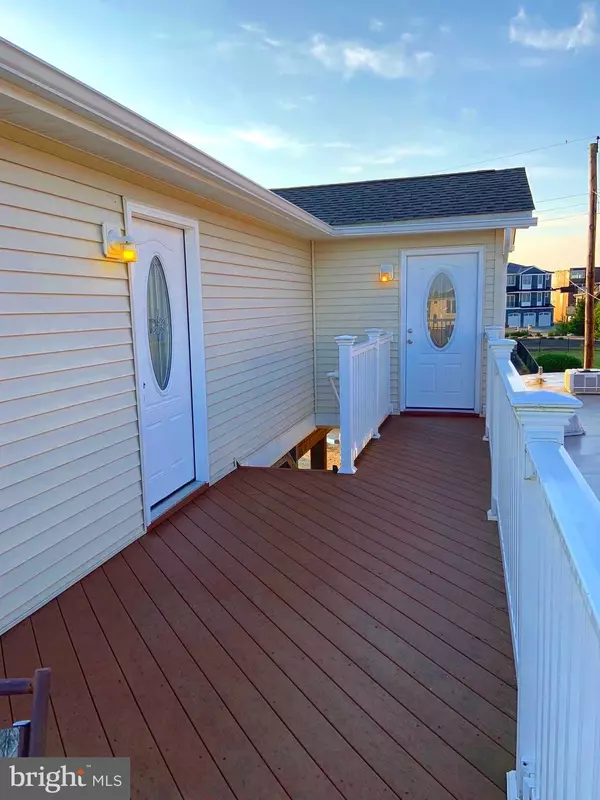$240,000
$259,000
7.3%For more information regarding the value of a property, please contact us for a free consultation.
30 S BURGEE DR S Tuckerton, NJ 08087
2 Beds
1 Bath
776 SqFt
Key Details
Sold Price $240,000
Property Type Single Family Home
Sub Type Detached
Listing Status Sold
Purchase Type For Sale
Square Footage 776 sqft
Price per Sqft $309
Subdivision Mystic Island
MLS Listing ID NJOC385968
Sold Date 12/30/19
Style Other
Bedrooms 2
Full Baths 1
HOA Y/N N
Abv Grd Liv Area 776
Originating Board BRIGHT
Year Built 2013
Annual Tax Amount $3,646
Tax Year 2018
Lot Size 5,000 Sqft
Acres 0.11
Lot Dimensions 50.00 x 100.00
Property Description
5 year new home built in 2014 Elevated above BFE, low low flood insurance. Freshly painted throughout. 100 x 50 lot in Prime boating location 4 homes from the bay on wide lagoon will save you boating fuel and time getting to favorite fishing or restaurant destinations. Features open floor plan, generous granite counter tops and cherry wood cabinets. Spacious Kitchen with cathedral ceilings and large island provide more seating to entertain. Ceramic tile floors throughout kitchen, hall and full bath. Master bedroom is so generous you may decide to split into 2 rooms or make it the living room based on your needs. Maintenance free deck and railings can be accessed through sliding glass doors off kitchen or master bedroom. Brand new ramp to floating dock 2019 and vinyl bulkhead can be checked off your must have list. Nothing left for you to do except unpack your bags and put your boat outback. Treat yourself to a showing today.
Location
State NJ
County Ocean
Area Little Egg Harbor Twp (21517)
Zoning R-50
Rooms
Other Rooms Primary Bedroom, Bedroom 2, Kitchen, Bathroom 1
Main Level Bedrooms 2
Interior
Interior Features Breakfast Area, Ceiling Fan(s), Combination Kitchen/Living, Dining Area, Floor Plan - Open, Kitchen - Eat-In, Kitchen - Island, Tub Shower, Upgraded Countertops
Hot Water Natural Gas
Heating Central
Cooling Ceiling Fan(s), Central A/C
Flooring Ceramic Tile
Equipment Built-In Range, Dishwasher, Dryer, Dryer - Gas, Energy Efficient Appliances, Oven - Self Cleaning, Oven - Single, Oven/Range - Gas, Refrigerator, Stainless Steel Appliances, Stove, Washer, Washer/Dryer Stacked, Water Heater
Furnishings Yes
Fireplace N
Window Features Energy Efficient
Appliance Built-In Range, Dishwasher, Dryer, Dryer - Gas, Energy Efficient Appliances, Oven - Self Cleaning, Oven - Single, Oven/Range - Gas, Refrigerator, Stainless Steel Appliances, Stove, Washer, Washer/Dryer Stacked, Water Heater
Heat Source Natural Gas
Laundry Washer In Unit, Hookup, Dryer In Unit, Has Laundry
Exterior
Exterior Feature Deck(s)
Garage Spaces 10.0
Utilities Available Cable TV Available, Natural Gas Available, Electric Available
Amenities Available None
Waterfront Description Private Dock Site
Water Access Y
Water Access Desc Fishing Allowed,Canoe/Kayak,Boat - Powered,Private Access,Sail,Swimming Allowed,Waterski/Wakeboard
View Water
Roof Type Architectural Shingle
Street Surface Black Top
Accessibility None
Porch Deck(s)
Road Frontage City/County
Total Parking Spaces 10
Garage N
Building
Lot Description Bulkheaded, Flood Plain, Front Yard, Level, Premium, Rear Yard
Story 1
Foundation Pilings
Sewer Public Sewer
Water Public
Architectural Style Other
Level or Stories 1
Additional Building Above Grade, Below Grade
Structure Type 9'+ Ceilings,Cathedral Ceilings,Dry Wall
New Construction N
Others
Pets Allowed Y
HOA Fee Include None
Senior Community No
Tax ID 17-00326 33-00015
Ownership Fee Simple
SqFt Source Assessor
Acceptable Financing Cash, Conventional, FHA, VA
Horse Property N
Listing Terms Cash, Conventional, FHA, VA
Financing Cash,Conventional,FHA,VA
Special Listing Condition Standard
Pets Allowed No Pet Restrictions
Read Less
Want to know what your home might be worth? Contact us for a FREE valuation!

Our team is ready to help you sell your home for the highest possible price ASAP

Bought with Andre Lapierre • Keller Williams Realty - Medford

GET MORE INFORMATION





