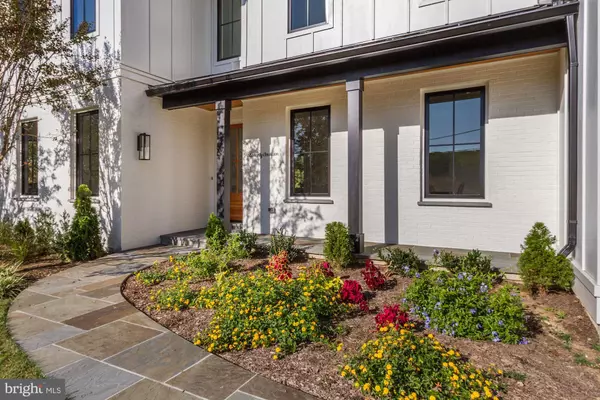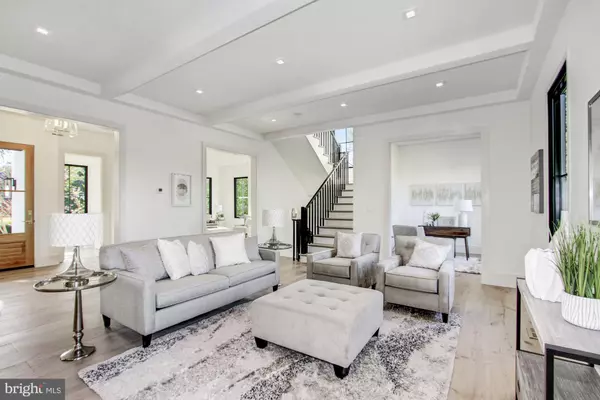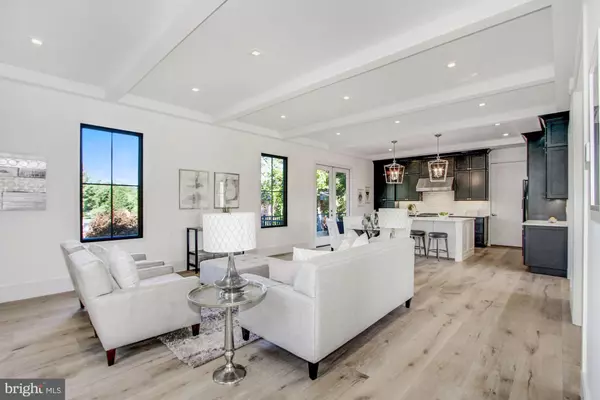$1,770,000
$1,850,000
4.3%For more information regarding the value of a property, please contact us for a free consultation.
7014 31ST ST NW Washington, DC 20015
5 Beds
5 Baths
4,800 SqFt
Key Details
Sold Price $1,770,000
Property Type Single Family Home
Sub Type Detached
Listing Status Sold
Purchase Type For Sale
Square Footage 4,800 sqft
Price per Sqft $368
Subdivision Chevy Chase
MLS Listing ID DCDC446768
Sold Date 12/30/19
Style Farmhouse/National Folk
Bedrooms 5
Full Baths 4
Half Baths 1
HOA Y/N N
Abv Grd Liv Area 4,800
Originating Board BRIGHT
Year Built 2019
Annual Tax Amount $6,849
Tax Year 2019
Lot Size 7,616 Sqft
Acres 0.17
Property Description
BRAND NEW CONSTRUCTION! Beautiful SE facing Colonial Farmhouse w/ 4,800+/- SF open floor plan. 10-ft ceilings on Main + Upper Levels, and extra large windows soak in an abundance of natural light from all exposures. FIVE Bedrooms and 4.5 Bathrooms include spacious Master Suite with luxurious Restoration Hardware and Kallista appointed Bathroom with freestanding tub and separate shower. Fabulous Chef's Kitchen features Italian Bertazzoni gas range, Waterworks backsplash, custom cabinetry and large island w/ apron sink & bar seating, plus French doors to rear deck. Walkout Lower Level is fully finished with Rec Room, Wet Bar, and 5th BR. Laundry Room convenient on upper level. 7,600+SF lot includes spacious fenced rear garden. High elevation offers expansive vistas to Rock Creek Park! Must See!
Location
State DC
County Washington
Zoning RES
Direction Southeast
Rooms
Basement Daylight, Full, Fully Finished, Outside Entrance, Interior Access, Rear Entrance, Walkout Level, Windows
Interior
Interior Features Bar, Breakfast Area, Built-Ins, Carpet, Dining Area, Family Room Off Kitchen, Floor Plan - Open, Formal/Separate Dining Room, Kitchen - Eat-In, Kitchen - Gourmet, Kitchen - Island, Kitchen - Table Space, Primary Bath(s), Recessed Lighting, Soaking Tub, Tub Shower, Upgraded Countertops, Walk-in Closet(s), Wood Floors
Heating Forced Air
Cooling Central A/C
Fireplace N
Heat Source Natural Gas
Laundry Has Laundry, Upper Floor
Exterior
Parking Features Garage - Front Entry, Garage Door Opener
Garage Spaces 3.0
Water Access N
View Panoramic, Trees/Woods, Scenic Vista
Accessibility Other
Attached Garage 1
Total Parking Spaces 3
Garage Y
Building
Lot Description Front Yard, Landscaping, Rear Yard
Story 3+
Sewer Public Sewer
Water Public
Architectural Style Farmhouse/National Folk
Level or Stories 3+
Additional Building Above Grade
New Construction Y
Schools
School District District Of Columbia Public Schools
Others
Senior Community No
Tax ID 2384//0004
Ownership Fee Simple
SqFt Source Assessor
Special Listing Condition Standard
Read Less
Want to know what your home might be worth? Contact us for a FREE valuation!

Our team is ready to help you sell your home for the highest possible price ASAP

Bought with Nicole Roeberg • Redfin Corp

GET MORE INFORMATION





