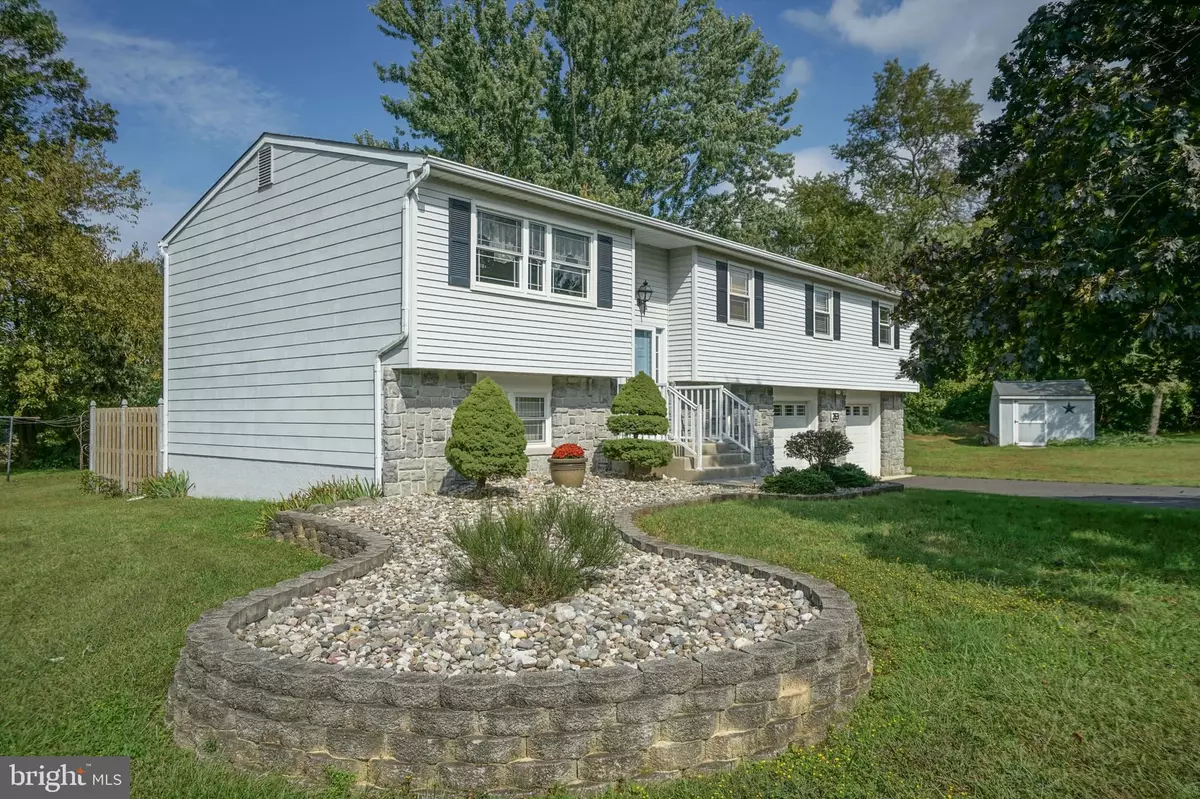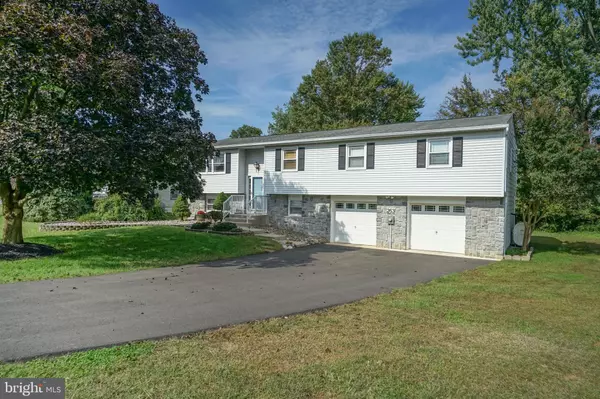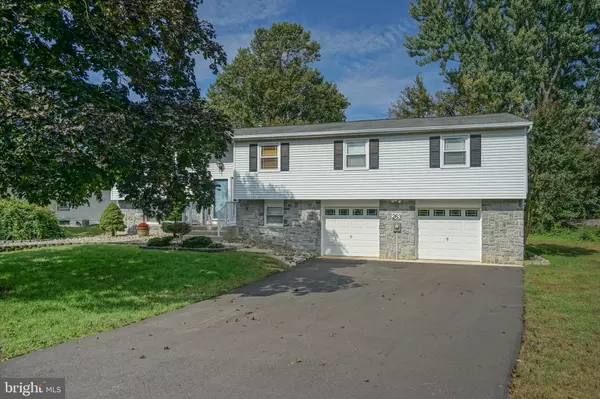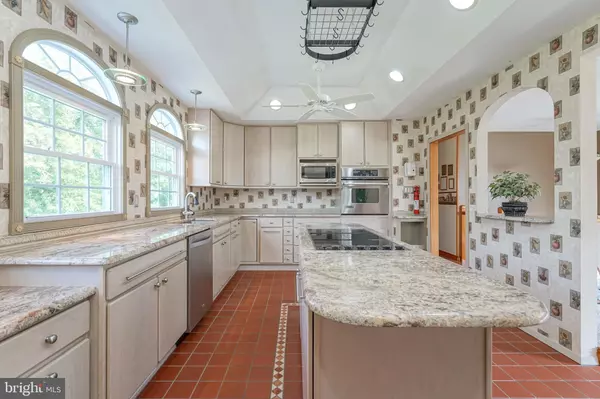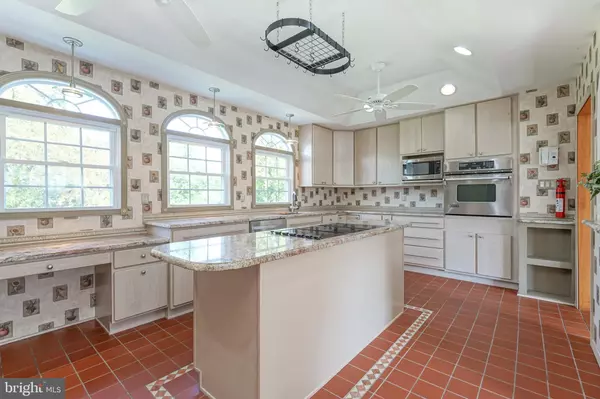$240,000
$255,000
5.9%For more information regarding the value of a property, please contact us for a free consultation.
263 DOGWOOD LN Clarksboro, NJ 08020
4 Beds
2 Baths
2,115 SqFt
Key Details
Sold Price $240,000
Property Type Single Family Home
Sub Type Detached
Listing Status Sold
Purchase Type For Sale
Square Footage 2,115 sqft
Price per Sqft $113
Subdivision Kings View Estates
MLS Listing ID NJGL248762
Sold Date 12/30/19
Style Bi-level
Bedrooms 4
Full Baths 1
Half Baths 1
HOA Y/N N
Abv Grd Liv Area 2,115
Originating Board BRIGHT
Year Built 1977
Annual Tax Amount $7,586
Tax Year 2018
Lot Size 0.517 Acres
Acres 0.52
Lot Dimensions 150.00 x 150.00
Property Description
Welcome to East Greenwich Twp. Check out this 4 bedroom, 1.5 baths located on over 1/2 acre lot in Kings View Estates. The newer custom kitchen is a chefs dream. This gorgeous kitchen has a huge center island with granite counter tops. Plenty of Cabinets which also includes special pull out cabinetry for your kitchen aide mixer. Upgraded Stainless applainces include a convection wall oven, dishwasher and Jenn Aire cook top with grill grates. The High tray ceiling, tile floor and Beautiful arch top over sized windows bring in plenty of natural daylight. What a great place to gather and entertain! 4 bedrooms including a master with walk in closet and dressing room. A full bath completes the main level. An over-sized family room in the lower level has plenty of room for a pool table, TV/movie system, or any other family activity. Slider door leads to outside patio. The patio pad was built with footings, thus if the new owner should ever want to add a sun room it is ready. Laundry room, powder room, and two other finished rooms can be utilized as an office, craft room, den, etc. The roof was re-sheathed and replaced approxinmately 12 yrs ago with top line dimensional shingles. The heater and air conditioner are only 5 yrs young and the home has been well maintained through the years. Original owners!! A 2 car garage with a double paved driveway for added parking. Conveniently located near Rte 295, Delaware and Pa Bridges. Come check this one out before its gone!
Location
State NJ
County Gloucester
Area East Greenwich Twp (20803)
Zoning RES
Rooms
Other Rooms Living Room, Primary Bedroom, Bedroom 2, Bedroom 4, Kitchen, Family Room, Laundry, Other, Bathroom 1, Bathroom 3, Half Bath
Basement Daylight, Full, Fully Finished, Garage Access, Heated, Outside Entrance, Interior Access, Rear Entrance, Walkout Level, Windows
Main Level Bedrooms 4
Interior
Interior Features Attic, Ceiling Fan(s), Carpet, Combination Dining/Living, Efficiency, Kitchen - Island, Kitchen - Gourmet, Pantry, Tub Shower, Upgraded Countertops, Wainscotting, Walk-in Closet(s)
Heating Forced Air
Cooling Central A/C
Flooring Tile/Brick, Ceramic Tile, Carpet, Hardwood
Equipment Built-In Microwave, Cooktop, Dishwasher, Energy Efficient Appliances, Oven - Self Cleaning, Oven - Wall, Stainless Steel Appliances
Fireplace N
Window Features Low-E
Appliance Built-In Microwave, Cooktop, Dishwasher, Energy Efficient Appliances, Oven - Self Cleaning, Oven - Wall, Stainless Steel Appliances
Heat Source Oil
Laundry Lower Floor
Exterior
Parking Features Garage - Front Entry, Garage Door Opener, Inside Access
Garage Spaces 2.0
Water Access N
Roof Type Shingle,Pitched
Accessibility None
Attached Garage 2
Total Parking Spaces 2
Garage Y
Building
Story 2
Sewer Public Sewer
Water Public
Architectural Style Bi-level
Level or Stories 2
Additional Building Above Grade, Below Grade
Structure Type High
New Construction N
Schools
Elementary Schools Samuel Mickle School
School District Kingsway Regional High
Others
Pets Allowed Y
Senior Community No
Tax ID 03-00606-00021
Ownership Fee Simple
SqFt Source Assessor
Acceptable Financing Cash, Conventional, FHA, USDA, VA, FHA 203(b)
Listing Terms Cash, Conventional, FHA, USDA, VA, FHA 203(b)
Financing Cash,Conventional,FHA,USDA,VA,FHA 203(b)
Special Listing Condition Standard
Pets Allowed No Pet Restrictions
Read Less
Want to know what your home might be worth? Contact us for a FREE valuation!

Our team is ready to help you sell your home for the highest possible price ASAP

Bought with Tara E Morda • Century 21 Town & Country Realty - Mickleton
GET MORE INFORMATION

