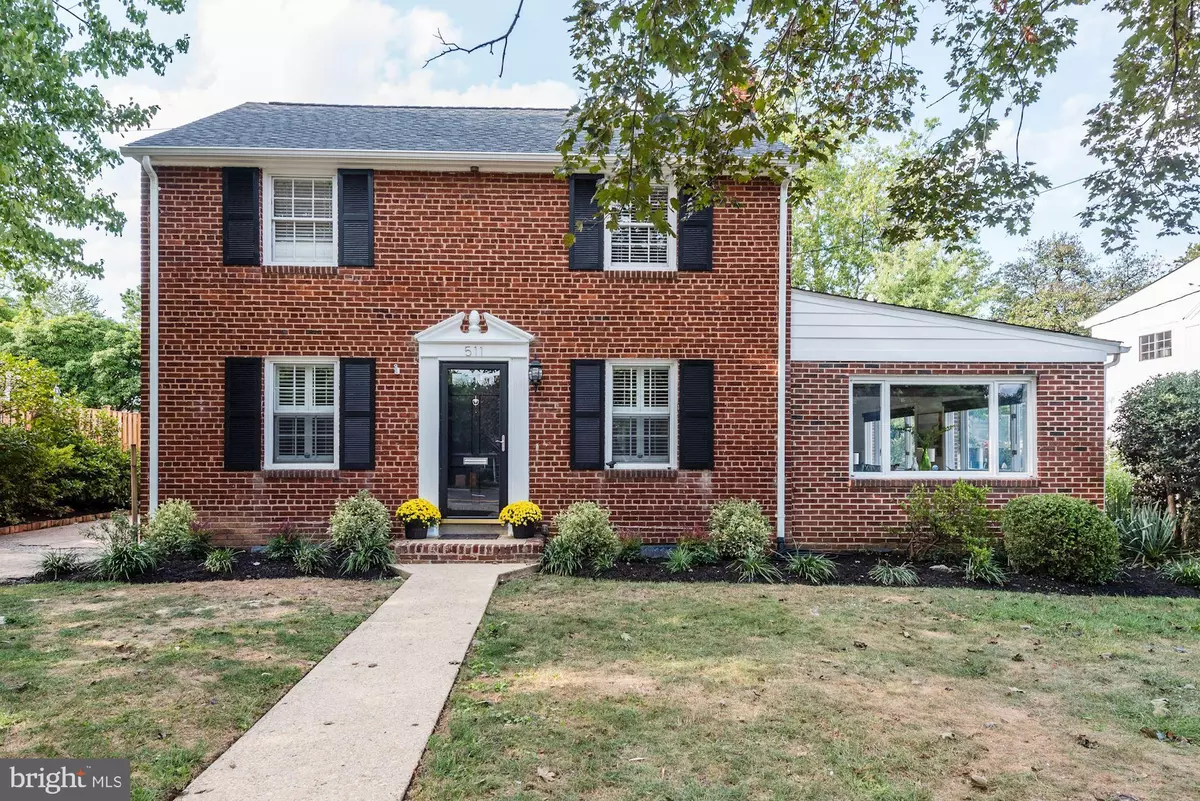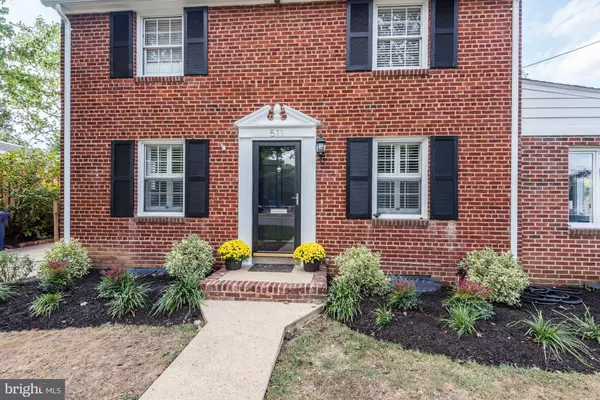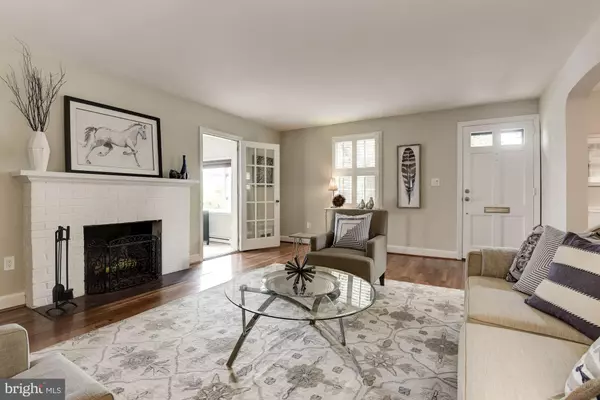$839,500
$849,000
1.1%For more information regarding the value of a property, please contact us for a free consultation.
511 JANNEYS LN Alexandria, VA 22302
4 Beds
2 Baths
2,978 SqFt
Key Details
Sold Price $839,500
Property Type Single Family Home
Sub Type Detached
Listing Status Sold
Purchase Type For Sale
Square Footage 2,978 sqft
Price per Sqft $281
Subdivision Ivy Hill
MLS Listing ID VAAX239416
Sold Date 12/30/19
Style Colonial
Bedrooms 4
Full Baths 2
HOA Y/N N
Abv Grd Liv Area 2,128
Originating Board BRIGHT
Year Built 1947
Annual Tax Amount $7,905
Tax Year 2018
Lot Size 6,711 Sqft
Acres 0.15
Lot Dimensions 6534
Property Description
New Price! TWO YEAR CHOICE ULTIMATE WARRANTY CONVEYS!! Great value!! LOCATION LOCATION LOCATION!! .8 Miles to King Street Metro! Walking distance to all Old Town and The Avenue in Del Ray! Only 5 miles away from new Amazon headquarters in Crystal City and 15 minutes to Reagan Airport! Updated Janney's Lane jewel in sought after George Washington Park/Ivy Hill. Almost 3000 SF of living space! Two expansive all brick additions on main level! Spacious living room with brick surround wood-burning fireplace and mantel. French door opens to large sunroom with built-ins and walls of picture windows. Gourmet kitchen with stainless steel appliances, recessed lighting, white cabinetry, brand new quartz counters and white subway tile backsplash! Elegant formal dining room! Spacious main level master bedroom has en suite bath with luxury rain shower system and walk in closet. This spacious room could also be used as a "flex" space for a family room/sitting room/office or bonus TV room. Welcoming upper level features three more bedrooms and updated full bath with rain shower system and Carrara marble tile throughout. Gorgeous hardwood floors on main and upper level and chic decorator paint throughout! Enormous and unique unfinished basement awaits your creative design and finishing. Basement is plumbed and ready for a large 5th bedroom and 3rd bath in addition to a spacious recreation room. Basement also features a B-Dry waterproofing system. Lovely garden with mature landscaping and brick patio. Easy walk to elementary school and bike lanes for easy commute/quick access to metro!!
Location
State VA
County Alexandria City
Zoning R 8
Rooms
Other Rooms Living Room, Dining Room, Bedroom 2, Bedroom 3, Bedroom 4, Kitchen, Bedroom 1, Sun/Florida Room, Bonus Room
Basement Unfinished, Walkout Stairs, Sump Pump, Poured Concrete, Outside Entrance, Daylight, Partial, Connecting Stairway
Main Level Bedrooms 1
Interior
Interior Features Attic, Built-Ins, Carpet, Ceiling Fan(s), Entry Level Bedroom, Floor Plan - Traditional, Formal/Separate Dining Room, Kitchen - Gourmet, Primary Bath(s), Recessed Lighting, Soaking Tub, Upgraded Countertops, Walk-in Closet(s), Window Treatments, Wood Floors
Heating Forced Air, Zoned
Cooling Central A/C, Ceiling Fan(s), Zoned
Fireplaces Number 1
Fireplaces Type Mantel(s), Brick
Equipment Built-In Microwave, Dishwasher, Disposal, Dryer - Front Loading, Exhaust Fan, Icemaker, Oven - Self Cleaning, Oven/Range - Electric, Refrigerator, Stainless Steel Appliances, Washer - Front Loading, Washer/Dryer Stacked, Water Heater
Fireplace Y
Window Features Wood Frame
Appliance Built-In Microwave, Dishwasher, Disposal, Dryer - Front Loading, Exhaust Fan, Icemaker, Oven - Self Cleaning, Oven/Range - Electric, Refrigerator, Stainless Steel Appliances, Washer - Front Loading, Washer/Dryer Stacked, Water Heater
Heat Source Natural Gas
Laundry Main Floor
Exterior
Water Access N
Accessibility Other
Garage N
Building
Story 3+
Sewer Public Sewer
Water Public
Architectural Style Colonial
Level or Stories 3+
Additional Building Above Grade, Below Grade
New Construction N
Schools
Elementary Schools Douglas Macarthur
Middle Schools George Washington
High Schools Alexandria City
School District Alexandria City Public Schools
Others
Pets Allowed N
Senior Community No
Tax ID 052.04-10-14
Ownership Fee Simple
SqFt Source Estimated
Special Listing Condition Standard
Read Less
Want to know what your home might be worth? Contact us for a FREE valuation!

Our team is ready to help you sell your home for the highest possible price ASAP

Bought with Mara D Gemond • Redfin Corporation

GET MORE INFORMATION





