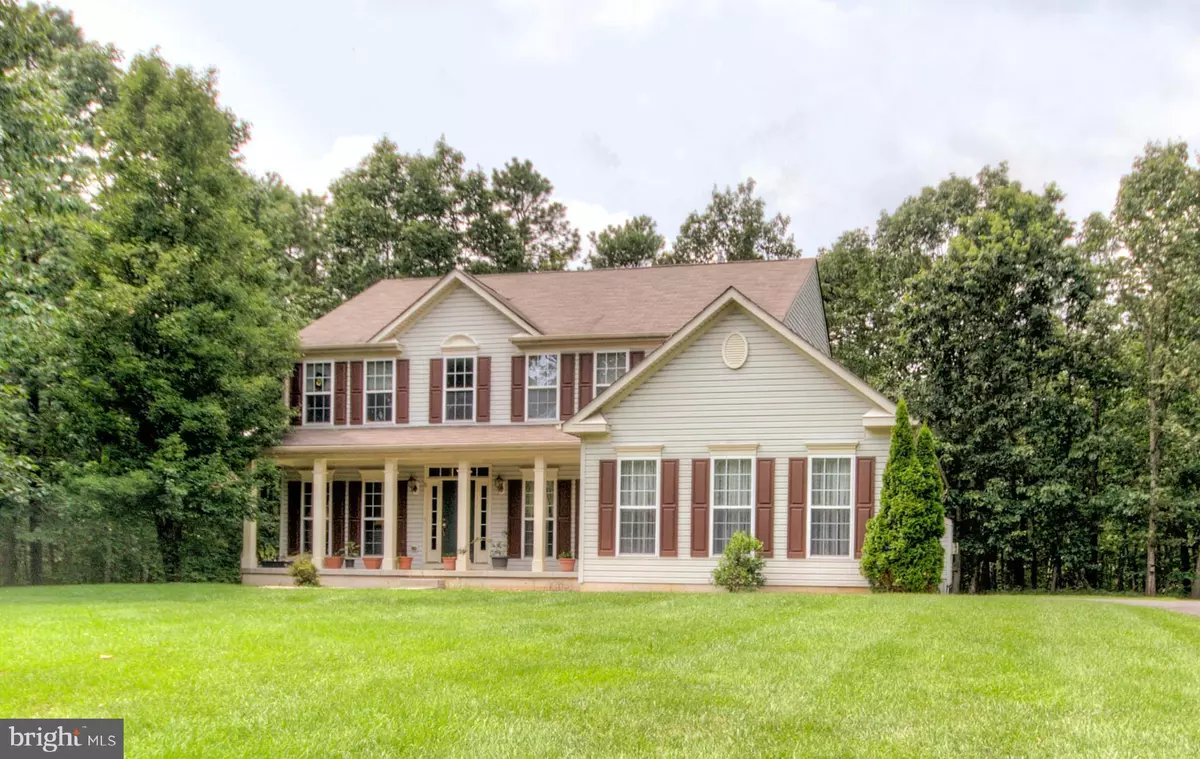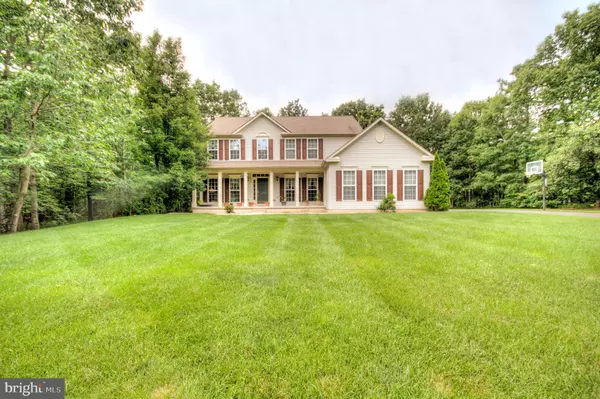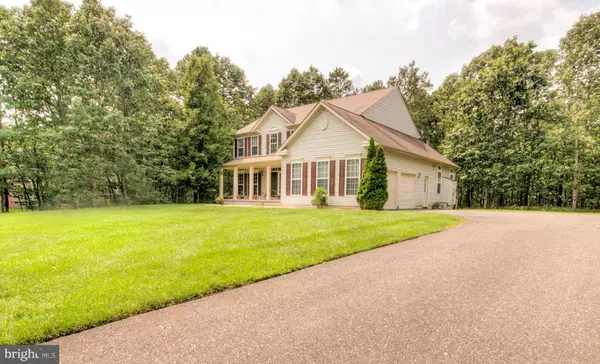$310,000
$317,000
2.2%For more information regarding the value of a property, please contact us for a free consultation.
5 HOLLY HILLS LN Bridgeton, NJ 08302
4 Beds
3 Baths
2,808 SqFt
Key Details
Sold Price $310,000
Property Type Single Family Home
Sub Type Detached
Listing Status Sold
Purchase Type For Sale
Square Footage 2,808 sqft
Price per Sqft $110
Subdivision Holly Hills Estate
MLS Listing ID NJSA134956
Sold Date 12/30/19
Style Colonial
Bedrooms 4
Full Baths 2
Half Baths 1
HOA Y/N N
Abv Grd Liv Area 2,808
Originating Board BRIGHT
Year Built 2006
Annual Tax Amount $10,797
Tax Year 2018
Lot Size 1.310 Acres
Acres 1.31
Lot Dimensions 0.00 x 0.00
Property Description
Executive Home Loaded with Upgrades! Pride in ownership shows in this immaculate home. Once you drive up you will appreciate the gorgeous setting of this home, nestled within mature trees and landscaping. The large front porch is welcoming and sure to be a favorite spot to relax and enjoy the outdoors. Upon entering the home, you will notice the gorgeous, warm hardwood flooring that spans throughout most of the first floor. Formal living and dining rooms are dressed with crown and custom moldings. Lots of windows let in tons of natural light into these areas. You will be led into the kitchen spacious enough for holiday gatherings. The kitchen features upgraded cabinetry, island with seating, hardwood floors, recessed lighting, and large breakfast room with skylights and loads of windows including a palladium window to enjoy the wooded views. Open to the kitchen is the bright family room that boasts lots of windows and a fireplace for those cool evenings. The study on the first floor also has hardwood flooring and can be closed off by lovely French doors. There are four large bedrooms on the second floor, including a very large Master Suite. An added bonus...a finished basement! This space provides additional living space and offers a game room, playroom, or whatever suits your needs. Bathroom rough-in is available for future use plus an unfinished area for storage needs. Additional amenities include surround sound system throughout the home, water treatment system, security system, lawn sprinkler system, and oversized two car garage with separate entrance. This home truly has it all!
Location
State NJ
County Salem
Area Alloway Twp (21701)
Zoning RES
Rooms
Other Rooms Living Room, Dining Room, Primary Bedroom, Bedroom 2, Bedroom 3, Bedroom 4, Kitchen, Family Room, Basement, Breakfast Room, Laundry, Office
Basement Full, Partially Finished
Interior
Heating Forced Air
Cooling Central A/C
Fireplaces Number 1
Fireplaces Type Gas/Propane
Fireplace Y
Window Features Energy Efficient
Heat Source Propane - Leased
Laundry Main Floor
Exterior
Parking Features Garage - Side Entry, Garage Door Opener, Inside Access, Oversized
Garage Spaces 2.0
Water Access N
Roof Type Shingle
Accessibility None
Attached Garage 2
Total Parking Spaces 2
Garage Y
Building
Story 2
Sewer On Site Septic
Water Private, Well
Architectural Style Colonial
Level or Stories 2
Additional Building Above Grade, Below Grade
New Construction N
Schools
Elementary Schools Alloway Township School
Middle Schools Alloway Township School
High Schools Woodstown H.S.
School District Alloway Township Public Schools
Others
Senior Community No
Tax ID 01-00100-00002 16
Ownership Fee Simple
SqFt Source Assessor
Acceptable Financing Cash, Conventional, FHA, FHA 203(b), VA, USDA
Listing Terms Cash, Conventional, FHA, FHA 203(b), VA, USDA
Financing Cash,Conventional,FHA,FHA 203(b),VA,USDA
Special Listing Condition Standard
Read Less
Want to know what your home might be worth? Contact us for a FREE valuation!

Our team is ready to help you sell your home for the highest possible price ASAP

Bought with W. Scott Sheppard • BHHS Fox & Roach-Vineland

GET MORE INFORMATION





