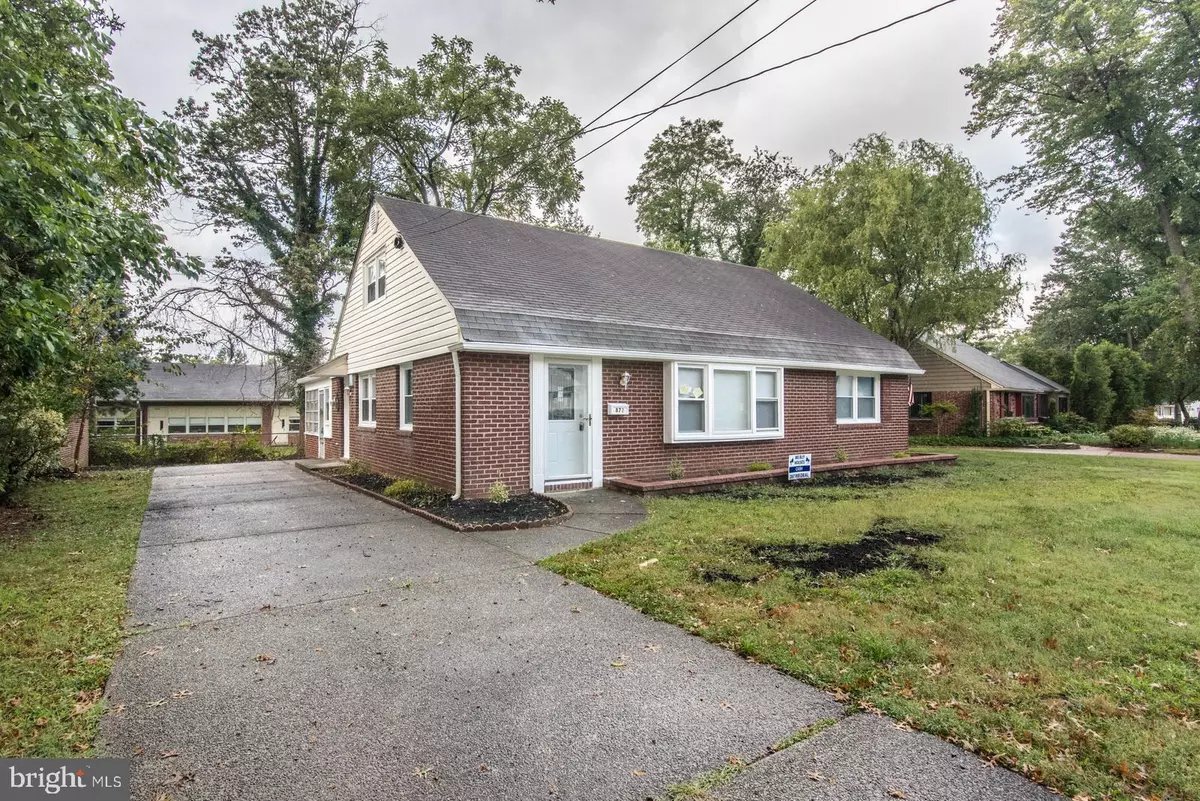$227,000
$234,900
3.4%For more information regarding the value of a property, please contact us for a free consultation.
872 MERCER DR Haddonfield, NJ 08033
4 Beds
2 Baths
1,779 SqFt
Key Details
Sold Price $227,000
Property Type Single Family Home
Sub Type Detached
Listing Status Sold
Purchase Type For Sale
Square Footage 1,779 sqft
Price per Sqft $127
Subdivision Tavistock Hills
MLS Listing ID NJCD376614
Sold Date 12/30/19
Style Cape Cod
Bedrooms 4
Full Baths 2
HOA Y/N N
Abv Grd Liv Area 1,779
Originating Board BRIGHT
Year Built 1955
Annual Tax Amount $8,504
Tax Year 2019
Lot Size 8,715 Sqft
Acres 0.2
Lot Dimensions 83.00 x 105.00
Property Description
Fabulous remodeled Cape in the Tavistock Hills section of Haddonfield can be your home!! This spacious home has 4 bedrooms, 2 full half baths and a bonus room perfect for entertaining. The cherry laminated floors have been installed throughout and the bonus room comes with water resistant tile flooring. The bathroom walls and showers have a stylish tile design along with ceramic tile floors. The kitchen offers plenty of cabinets with crown moldings, granite counters, sophisticated tile backsplash and stainless steel appliance package. The upstairs provides an additional bedroom and full bathroom and plenty of room to add an office or sitting room. The bonus room/sunroom is a perfect room for entertaining and leads to the backyard. Recessed lighting has been installed as well as window treatments. The home has a new HVAC system for energy efficiency. Make the most of your opportunity to settle down into this wonderful neighborhood and take advantage of Tavistock Hills living! Listing agent is the seller.
Location
State NJ
County Camden
Area Barrington Boro (20403)
Zoning RES
Rooms
Main Level Bedrooms 3
Interior
Heating Forced Air
Cooling Central A/C
Flooring Ceramic Tile, Laminated
Fireplace N
Heat Source Natural Gas
Laundry Hookup
Exterior
Water Access N
Roof Type Shingle
Accessibility None
Garage N
Building
Story 2
Foundation Slab
Sewer No Septic System
Water Public
Architectural Style Cape Cod
Level or Stories 2
Additional Building Above Grade, Below Grade
Structure Type Dry Wall
New Construction N
Schools
Elementary Schools Avon
High Schools Haddon Heights H.S.
School District Barrington Borough Public Schools
Others
Pets Allowed N
Senior Community No
Tax ID 03-00127-00001 19
Ownership Fee Simple
SqFt Source Assessor
Acceptable Financing Cash, Conventional, FHA, VA
Listing Terms Cash, Conventional, FHA, VA
Financing Cash,Conventional,FHA,VA
Special Listing Condition Standard
Read Less
Want to know what your home might be worth? Contact us for a FREE valuation!

Our team is ready to help you sell your home for the highest possible price ASAP

Bought with Darcy Durham • Lenny Vermaat & Leonard Inc. Realtors Inc
GET MORE INFORMATION





