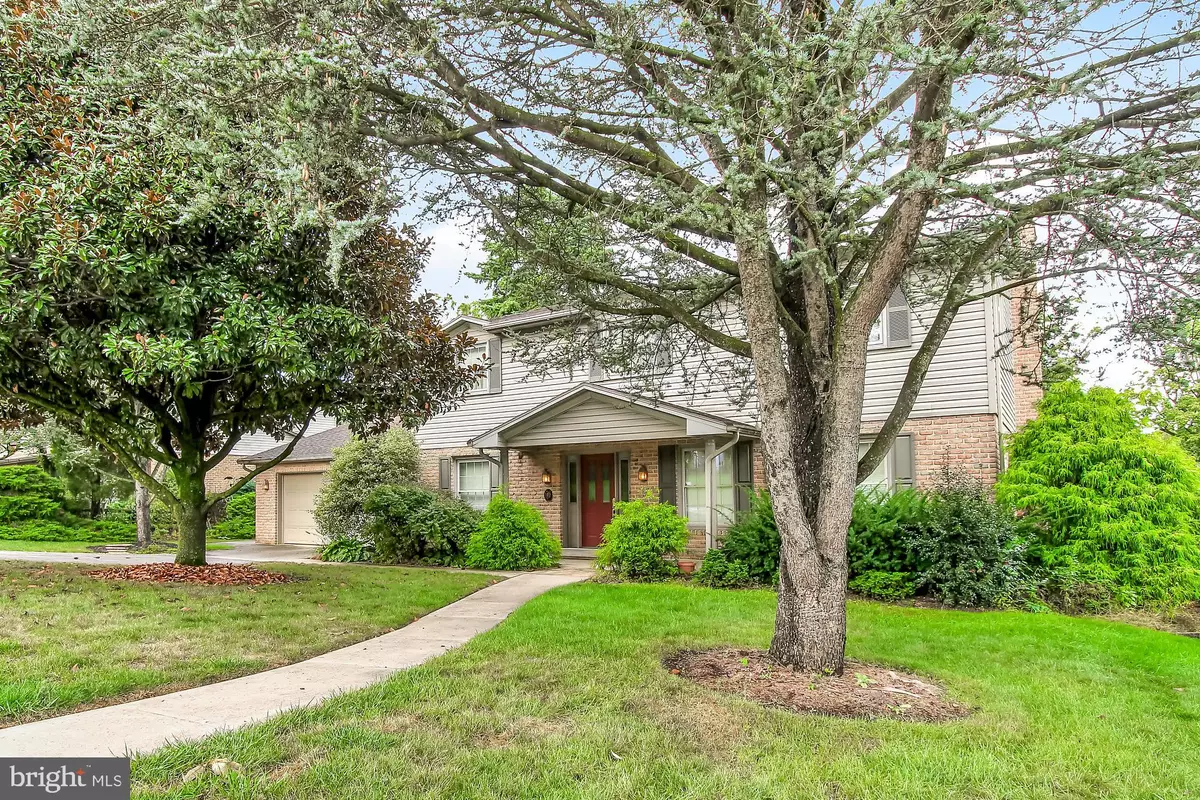$287,000
$299,900
4.3%For more information regarding the value of a property, please contact us for a free consultation.
2835 LEHIGH RD York, PA 17402
5 Beds
3 Baths
2,706 SqFt
Key Details
Sold Price $287,000
Property Type Single Family Home
Sub Type Detached
Listing Status Sold
Purchase Type For Sale
Square Footage 2,706 sqft
Price per Sqft $106
Subdivision Haines Acres
MLS Listing ID PAYK126664
Sold Date 12/30/19
Style Colonial
Bedrooms 5
Full Baths 2
Half Baths 1
HOA Y/N N
Abv Grd Liv Area 2,436
Originating Board BRIGHT
Year Built 1979
Annual Tax Amount $6,723
Tax Year 2019
Lot Size 0.307 Acres
Acres 0.31
Property Description
Welcome home to 2835 Lehigh Road ! Proudly owned and maintained since 1980. This Haines Acres 2-story boasts 5 bedrooms and 2.5 baths. Large family room with gas-fireplace and access to a covered porch overlooking the maturely landscaped backyard. Hardwood floors can be found throughout the first and second floors of the home. A finished lower level rec-room features space for entertaining and a wet bar. Some modern updates include replacement windows and newer furnace. The 2 car garage has an extra area for a work bench or storage. Besides being located in an outstanding neighborhood, the home is within close proximity of York Suburban Elementary and Middle schools. It is also walking distance to Heritage Hills Golf resort and less than a minute driving time to Rt. 83. Call to schedule your private tour of this solidly built home in Suburban Schools today !
Location
State PA
County York
Area Springettsbury Twp (15246)
Zoning RESIDENTIAL
Rooms
Other Rooms Living Room, Dining Room, Primary Bedroom, Bedroom 2, Bedroom 3, Bedroom 4, Kitchen, Family Room, Bedroom 1, Recreation Room
Basement Partial
Interior
Heating Forced Air
Cooling Central A/C
Fireplaces Number 1
Fireplaces Type Gas/Propane, Mantel(s)
Equipment Refrigerator, Built-In Microwave, Oven/Range - Electric, Washer, Dryer
Fireplace Y
Appliance Refrigerator, Built-In Microwave, Oven/Range - Electric, Washer, Dryer
Heat Source Natural Gas
Exterior
Exterior Feature Porch(es), Patio(s)
Parking Features Garage - Front Entry, Garage Door Opener
Garage Spaces 6.0
Water Access N
Roof Type Architectural Shingle
Accessibility None
Porch Porch(es), Patio(s)
Attached Garage 2
Total Parking Spaces 6
Garage Y
Building
Story 2
Foundation Active Radon Mitigation, Block, Crawl Space
Sewer Public Sewer
Water Public
Architectural Style Colonial
Level or Stories 2
Additional Building Above Grade, Below Grade
New Construction N
Schools
Elementary Schools East York
Middle Schools York Suburban
High Schools York Suburban
School District York Suburban
Others
Senior Community No
Tax ID 46-000-29-0260-00-00000
Ownership Fee Simple
SqFt Source Assessor
Special Listing Condition Standard
Read Less
Want to know what your home might be worth? Contact us for a FREE valuation!

Our team is ready to help you sell your home for the highest possible price ASAP

Bought with Barbara A Miller • Howard Hanna Real Estate Services-York

GET MORE INFORMATION





