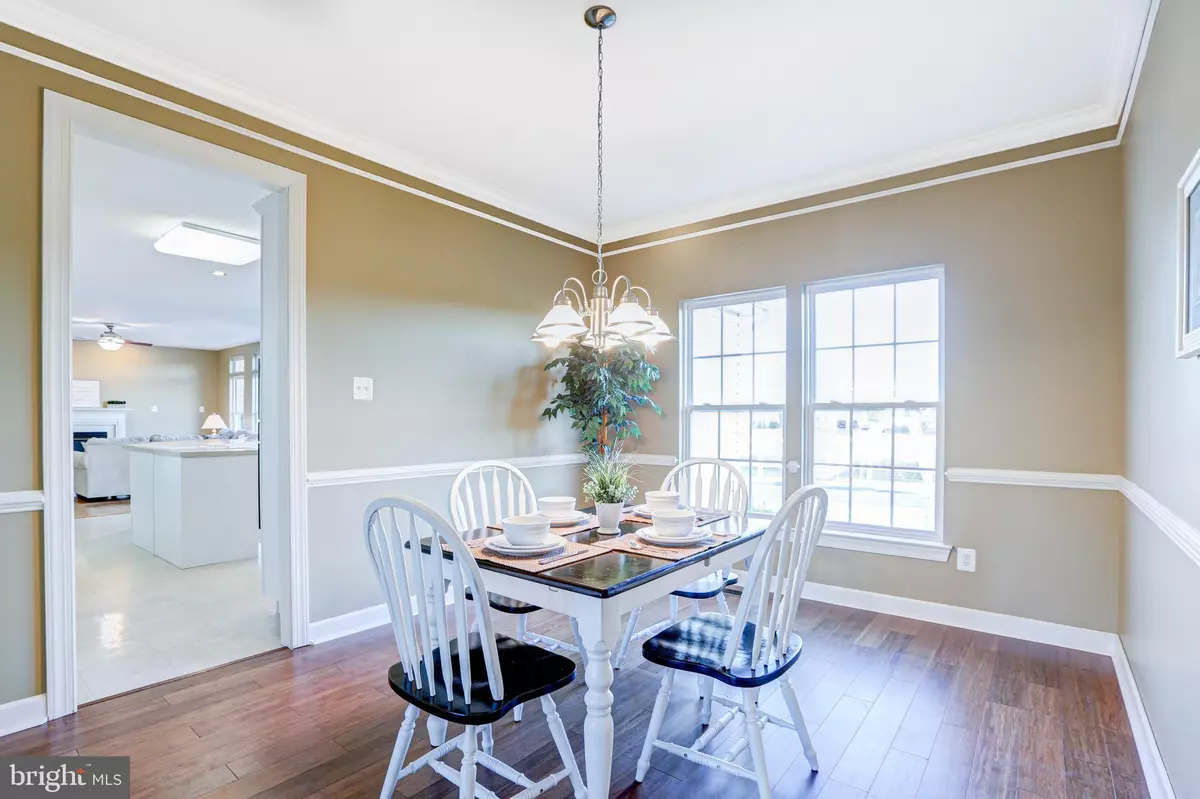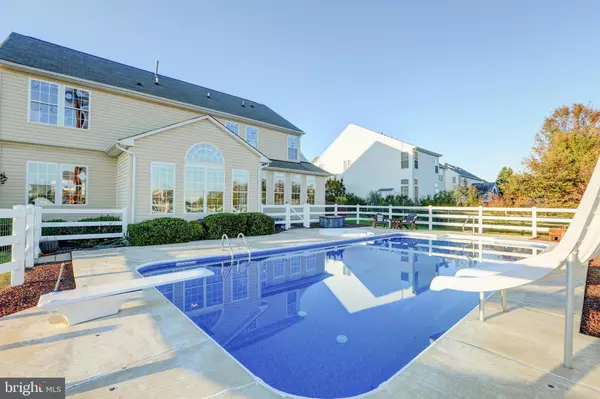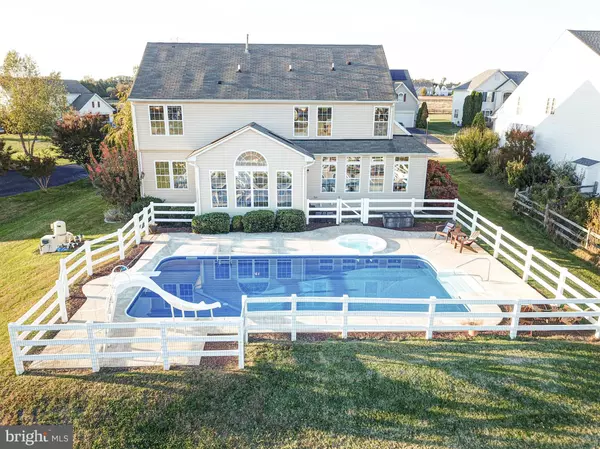$405,000
$405,000
For more information regarding the value of a property, please contact us for a free consultation.
815 RIDGE CT Middletown, DE 19709
4 Beds
4 Baths
3,450 SqFt
Key Details
Sold Price $405,000
Property Type Single Family Home
Sub Type Detached
Listing Status Sold
Purchase Type For Sale
Square Footage 3,450 sqft
Price per Sqft $117
Subdivision Cantwell Ridge
MLS Listing ID DENC489530
Sold Date 12/31/19
Style Colonial
Bedrooms 4
Full Baths 3
Half Baths 1
HOA Y/N N
Abv Grd Liv Area 3,450
Originating Board BRIGHT
Year Built 2004
Annual Tax Amount $3,563
Tax Year 2019
Lot Size 0.260 Acres
Acres 0.26
Lot Dimensions 85.00 x 130.71
Property Description
Move in just in time for the Holidays! This gorgeous 4 bedroom home is situated on a private cul de sac located in the popular Cantwell Ridge community! You'll be happy to know that this home is in the new feeder pattern for Appoquinimink's Spring Meadow campus where your child can stay from k-12! The property itself offers features the whole family is sure to love! On the main level of this home you'll appreciate the two story foyer with an open concept design easy-flowing from room to room. Impressive decor and window treatments makes it easy to visualize yourself enjoying the dining and living areas. The kitchen features beautiful white cabinetry, stainless steel appliances, a large center island and a bright breakfast for easy dining right off the kitchen. The main level also houses a laundry room and convenient powder room. Upstairs there are 4 bedrooms including the master suite! The master suite features a HUGE walk in closet, his/her bathroom vanities, a stall shower and glamorous spa tub. Downstairs you'll find a full, finished basement with tons of space for entertaining, a rec room, storage...whatever you choose! Last but certainly not least- the home wouldn't be complete without its beautiful inground saltwater pool & hot tub!!! We know you can't wait to see it in person. Schedule your tour ASAP! This one won't last long.
Location
State DE
County New Castle
Area South Of The Canal (30907)
Zoning NC21
Rooms
Other Rooms Living Room, Dining Room, Primary Bedroom, Bedroom 2, Bedroom 3, Kitchen, Family Room, Basement, Bedroom 1, Sun/Florida Room, Laundry, Storage Room, Bathroom 1, Primary Bathroom, Half Bath
Basement Full
Interior
Interior Features Breakfast Area, Carpet, Combination Kitchen/Living, Dining Area, Family Room Off Kitchen, Formal/Separate Dining Room, Kitchen - Island, Primary Bath(s), Walk-in Closet(s)
Heating Forced Air
Cooling Central A/C
Fireplaces Number 1
Fireplaces Type Gas/Propane
Equipment Built-In Microwave, Dishwasher, Dryer, Energy Efficient Appliances, Oven - Single, Refrigerator, Stainless Steel Appliances, Stove, Washer
Fireplace Y
Appliance Built-In Microwave, Dishwasher, Dryer, Energy Efficient Appliances, Oven - Single, Refrigerator, Stainless Steel Appliances, Stove, Washer
Heat Source Natural Gas
Laundry Main Floor
Exterior
Parking Features Garage - Front Entry, Inside Access
Garage Spaces 2.0
Pool In Ground
Water Access N
Roof Type Pitched,Shingle
Accessibility Doors - Swing In
Attached Garage 2
Total Parking Spaces 2
Garage Y
Building
Story 2
Sewer Public Sewer
Water Public
Architectural Style Colonial
Level or Stories 2
Additional Building Above Grade, Below Grade
New Construction N
Schools
School District Appoquinimink
Others
Pets Allowed Y
Senior Community No
Tax ID 14-008.10-201
Ownership Fee Simple
SqFt Source Estimated
Acceptable Financing Cash, Conventional, FHA, VA
Horse Property N
Listing Terms Cash, Conventional, FHA, VA
Financing Cash,Conventional,FHA,VA
Special Listing Condition Standard
Pets Allowed No Pet Restrictions
Read Less
Want to know what your home might be worth? Contact us for a FREE valuation!

Our team is ready to help you sell your home for the highest possible price ASAP

Bought with Clarissa Howard • Coldwell Banker Realty

GET MORE INFORMATION





