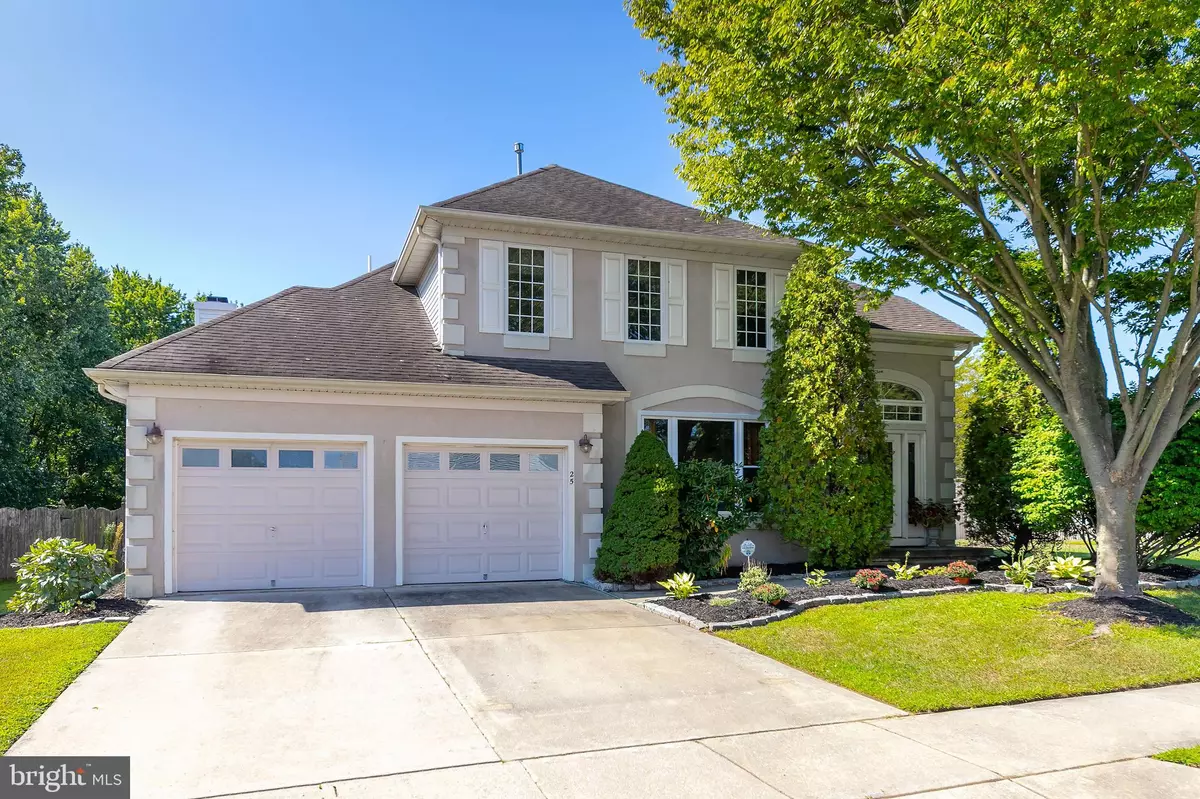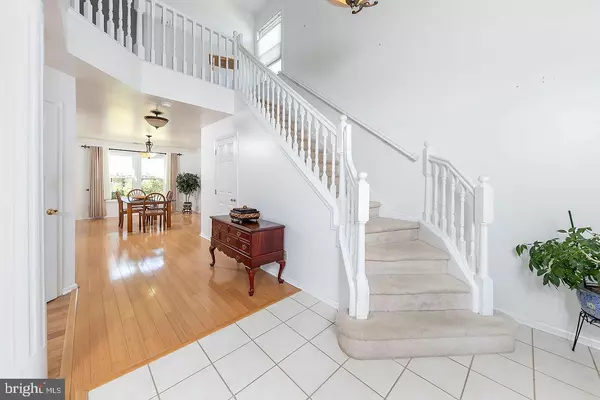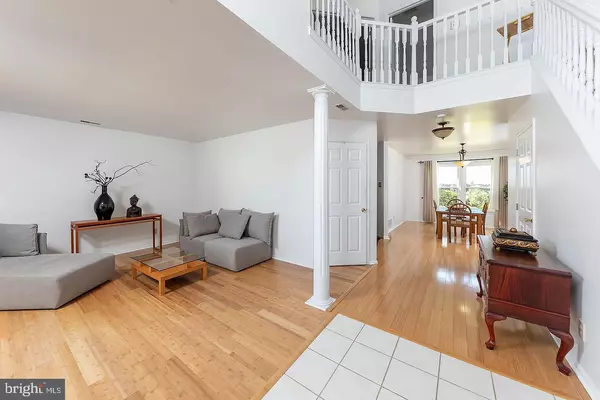$275,000
$275,000
For more information regarding the value of a property, please contact us for a free consultation.
25 SALISBURY WAY Swedesboro, NJ 08085
3 Beds
3 Baths
1,985 SqFt
Key Details
Sold Price $275,000
Property Type Single Family Home
Sub Type Detached
Listing Status Sold
Purchase Type For Sale
Square Footage 1,985 sqft
Price per Sqft $138
Subdivision Cambridge Knoll
MLS Listing ID NJGL247288
Sold Date 12/30/19
Style French,Colonial
Bedrooms 3
Full Baths 2
Half Baths 1
HOA Fees $13/ann
HOA Y/N Y
Abv Grd Liv Area 1,985
Originating Board BRIGHT
Year Built 1996
Annual Tax Amount $5,715
Tax Year 2018
Lot Size 8,712 Sqft
Acres 0.2
Lot Dimensions 99 x 90
Property Description
Welcome Home to Logan Township! Enjoy the LOW TAXES, sought-after Logan & Kingsway Schools, and live in a GREAT location for commuting to Philly, Wilmington, Shore Points or NYC via Rt 295, NJ Turnpike, and area bridges only minutes away. Nestled in desirable Cambridge Knoll, this 2,000 sq/ft French Colonial boast 3BR, 2.5 Baths, and a 2-car Garage. Enter via the Upgraded Vinyl Entry Door with Leaded Glass Sidelights & Transom to the Grand 2-Story Foyer with durable ceramic tile floors and take in the open concept layout that offers an abundance of natural lighting along with the beautiful Turned Staircase. This level begins with Formal Living Room and Formal Dining Room, both offering Bamboo Hardwood Flooring; The kitchen boast plenty of cabinet & counter space plus a Pantry; The kitchen boasts a large Breakfast Nook with Upgraded Anderson Sliding Glass Door access to the back yard plus the extra convenience of Laundry Space off the Kitchen & Family Room; Step Down into the large Family Room with Wood-Burning Fireplace for those chilly winter evenings. This level additionally offers a powder room with Marble Floors, coat closet in Foyer, and Family Room access to the garage; the water heater closet is accessible from garage. The 2nd level offers a large Master Bedroom Suite with Tray Ceiling, Ceiling Fan, large Walk-In Closet, and an attached Full Bathroom. The Master Bath boasts ceramic tile flooring, a Double-Sink Vanity, a large Soaking Tub, plus a separate Shower. This level additionally offers 2 more generously sized bedrooms plus a full bathroom in hall. Pull-Down Attic access in front bedroom offers a small storage area along with access to the HVAC system. Don't miss: 10x10 Deck, Fenced-In, level back yard with exterior access to the concrete crawl space for access to mechanicals, wiring and plumbing, a Rainsoft Drinking Water Filtration System, and a BRAND NEW ROOF - Installed September 2019! Hurry up, Logan Sells Fast!
Location
State NJ
County Gloucester
Area Logan Twp (20809)
Zoning RES
Rooms
Other Rooms Living Room, Dining Room, Primary Bedroom, Bedroom 2, Bedroom 3, Kitchen, Family Room, Foyer, Breakfast Room, Laundry, Bathroom 2, Primary Bathroom, Half Bath
Interior
Hot Water Natural Gas
Heating Forced Air
Cooling Central A/C
Heat Source Natural Gas
Exterior
Parking Features Garage Door Opener
Garage Spaces 2.0
Utilities Available Under Ground
Water Access N
Roof Type Architectural Shingle
Accessibility None
Attached Garage 2
Total Parking Spaces 2
Garage Y
Building
Lot Description Corner, Level
Story 2
Foundation Block, Crawl Space
Sewer Public Sewer
Water Public
Architectural Style French, Colonial
Level or Stories 2
Additional Building Above Grade, Below Grade
New Construction N
Schools
Elementary Schools Logan E.S.
Middle Schools Kingsway Regional M.S.
High Schools Kingsway Regional H.S.
School District Logan Township Public Schools
Others
Senior Community No
Tax ID 09-01702 02-00035
Ownership Fee Simple
SqFt Source Assessor
Acceptable Financing FHA, USDA, VA, Conventional, Cash
Listing Terms FHA, USDA, VA, Conventional, Cash
Financing FHA,USDA,VA,Conventional,Cash
Special Listing Condition Standard
Read Less
Want to know what your home might be worth? Contact us for a FREE valuation!

Our team is ready to help you sell your home for the highest possible price ASAP

Bought with David Marcantuno • Keller Williams Hometown

GET MORE INFORMATION





