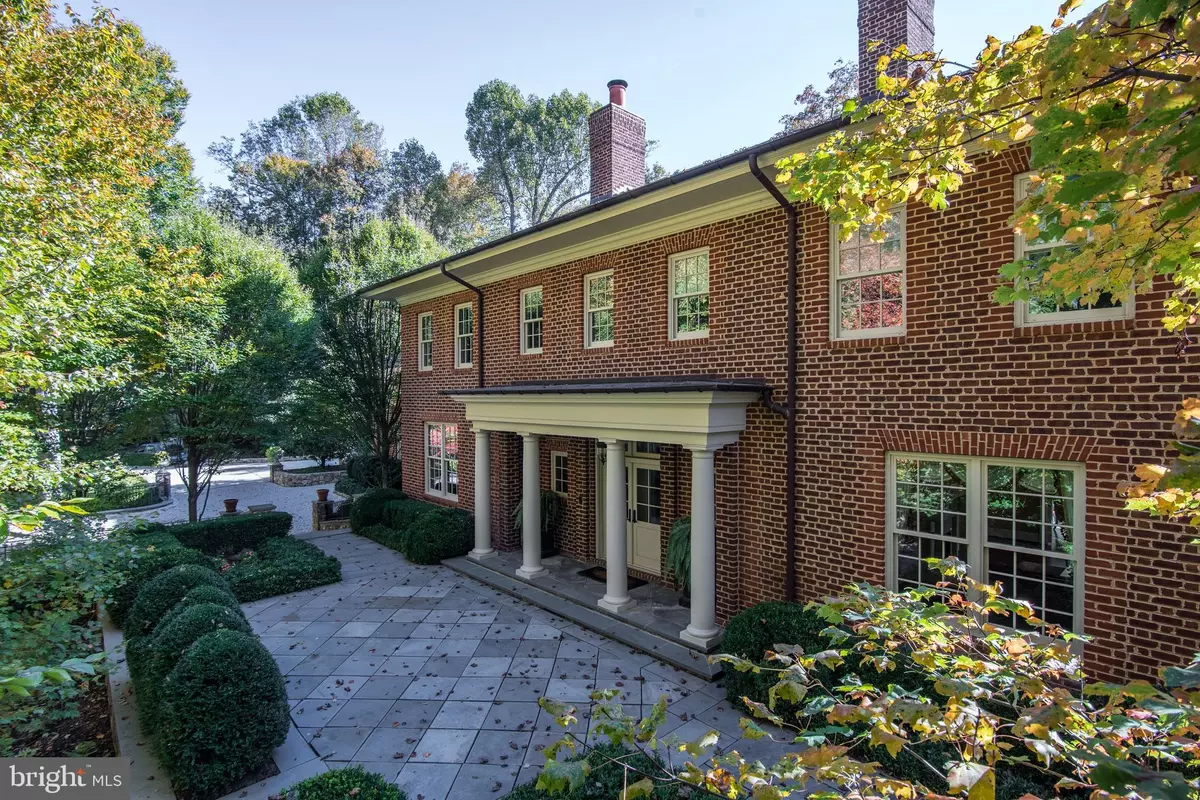$2,000,000
$2,100,000
4.8%For more information regarding the value of a property, please contact us for a free consultation.
12001 EVENING RIDE DR Potomac, MD 20854
5 Beds
6 Baths
9,098 SqFt
Key Details
Sold Price $2,000,000
Property Type Single Family Home
Sub Type Detached
Listing Status Sold
Purchase Type For Sale
Square Footage 9,098 sqft
Price per Sqft $219
Subdivision Merry Go Round Farm
MLS Listing ID MDMC678200
Sold Date 12/30/19
Style Colonial
Bedrooms 5
Full Baths 5
Half Baths 1
HOA Fees $400/mo
HOA Y/N Y
Abv Grd Liv Area 6,698
Originating Board BRIGHT
Year Built 2005
Annual Tax Amount $26,829
Tax Year 2019
Lot Size 1.865 Acres
Acres 1.86
Property Description
Incomparable construction with some of the most beautiful selections and finishes you will ever see. This home is truly a masterpiece from top-to-bottom.The Brazilian mahogany floors are exquisite. Everywhere you turn there are thick moldings, leaded glass decorative windows, coffered ceilings, stone flooring, eight fireplaces all with spectacular custom mantels. You have to see this in person to understand this home is at a level much higher than any of those available at this price. The photos do not do it justice. The cherry paneled library is stunning with herringbone floors, triple palladian windows overlooking acres of woodland and a handcrafted fireplace mantel with a lion head detail. No expense has been spared in the construction of this home. Sited on a knoll at the end of the street affords the utmost in privacy and serenity. Take advantage of this incredible opportunity now while rates are low. This is a home for a lifetime!
Location
State MD
County Montgomery
Zoning RE2C
Rooms
Other Rooms Living Room, Dining Room, Bedroom 5, Kitchen, Game Room, Family Room, Library, Foyer, Sun/Florida Room, Exercise Room, Laundry, Mud Room, Other, Office, Storage Room, Utility Room, Bathroom 1, Bathroom 2, Bathroom 3, Primary Bathroom, Half Bath, Additional Bedroom
Basement Full, Fully Finished, Heated, Improved, Interior Access, Windows
Interior
Interior Features Bar, Breakfast Area, Built-Ins, Carpet, Chair Railings, Crown Moldings, Double/Dual Staircase, Exposed Beams, Family Room Off Kitchen, Floor Plan - Traditional, Formal/Separate Dining Room, Kitchen - Country, Kitchen - Eat-In, Kitchen - Island, Kitchen - Table Space, Primary Bath(s), Recessed Lighting, Soaking Tub, Sprinkler System, Stall Shower, Upgraded Countertops, Wainscotting, Walk-in Closet(s), Wet/Dry Bar, WhirlPool/HotTub, Window Treatments, Wood Floors
Hot Water Electric
Heating Forced Air, Programmable Thermostat, Radiant, Zoned
Cooling Central A/C, Zoned, Programmable Thermostat
Flooring Hardwood, Stone, Marble
Fireplaces Number 7
Fireplaces Type Brick, Fireplace - Glass Doors, Mantel(s), Marble, Screen
Equipment Built-In Microwave, Cooktop, Dishwasher, Disposal, Dryer, Exhaust Fan, Microwave, Oven - Double, Oven - Self Cleaning, Oven - Wall, Refrigerator, Range Hood, Stainless Steel Appliances, Washer
Fireplace Y
Window Features Double Pane,Double Hung,Transom
Appliance Built-In Microwave, Cooktop, Dishwasher, Disposal, Dryer, Exhaust Fan, Microwave, Oven - Double, Oven - Self Cleaning, Oven - Wall, Refrigerator, Range Hood, Stainless Steel Appliances, Washer
Heat Source Natural Gas
Laundry Main Floor
Exterior
Exterior Feature Patio(s)
Parking Features Garage - Side Entry, Garage Door Opener, Oversized
Garage Spaces 9.0
Amenities Available Common Grounds, Exercise Room, Horse Trails, Lake, Pier/Dock, Riding/Stables, Tennis Courts
Water Access N
View Trees/Woods, Scenic Vista
Roof Type Slate
Accessibility None
Porch Patio(s)
Road Frontage Road Maintenance Agreement
Attached Garage 3
Total Parking Spaces 9
Garage Y
Building
Story 3+
Sewer Public Sewer
Water Public
Architectural Style Colonial
Level or Stories 3+
Additional Building Above Grade, Below Grade
Structure Type 9'+ Ceilings,Beamed Ceilings,Paneled Walls
New Construction N
Schools
Elementary Schools Potomac
Middle Schools Herbert Hoover
High Schools Winston Churchill
School District Montgomery County Public Schools
Others
HOA Fee Include Common Area Maintenance,Management,Road Maintenance,Trash
Senior Community No
Tax ID 160603316200
Ownership Fee Simple
SqFt Source Assessor
Security Features Electric Alarm,Monitored,Motion Detectors,Security System,Smoke Detector
Acceptable Financing Cash, Conventional
Horse Property N
Listing Terms Cash, Conventional
Financing Cash,Conventional
Special Listing Condition Standard
Read Less
Want to know what your home might be worth? Contact us for a FREE valuation!

Our team is ready to help you sell your home for the highest possible price ASAP

Bought with Jennifer T Chow • Long & Foster Real Estate, Inc.
GET MORE INFORMATION





