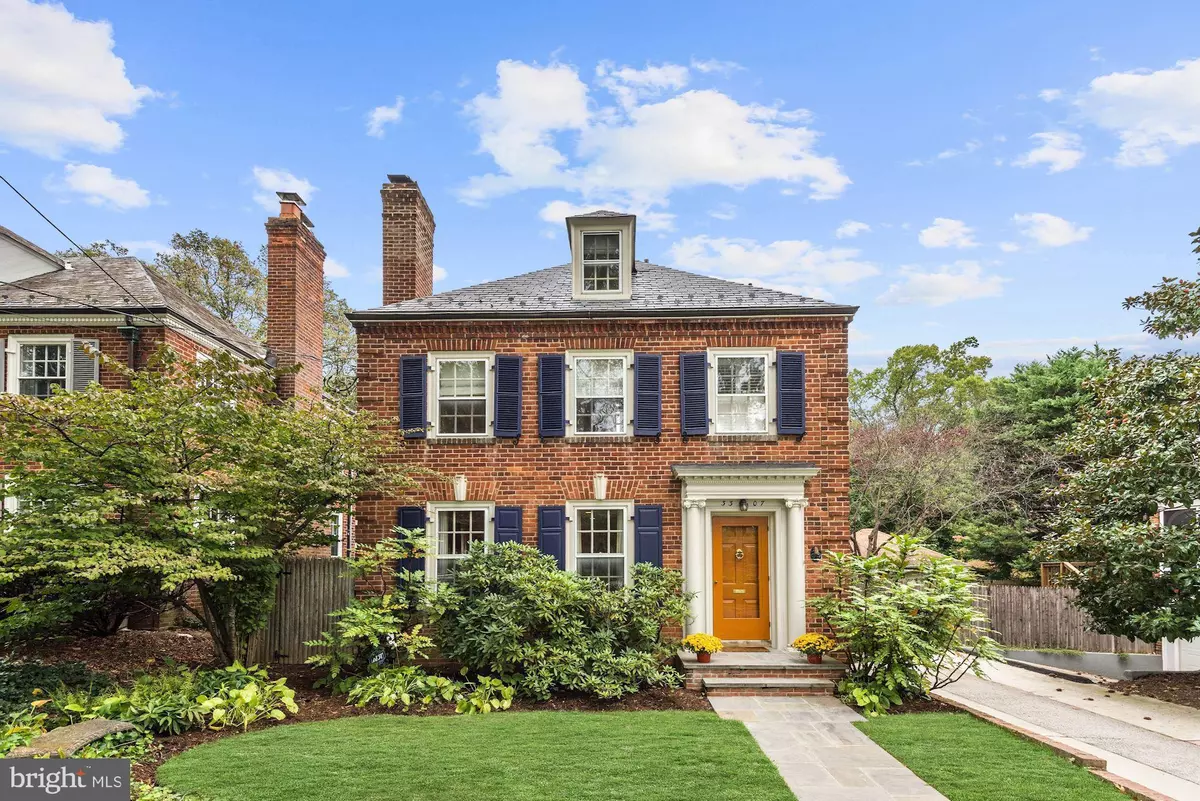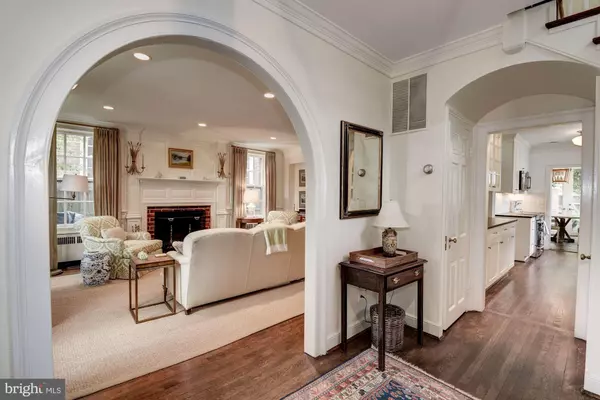$1,349,000
$1,349,000
For more information regarding the value of a property, please contact us for a free consultation.
3307 QUESADA ST NW Washington, DC 20015
5 Beds
4 Baths
5,225 Sqft Lot
Key Details
Sold Price $1,349,000
Property Type Single Family Home
Sub Type Detached
Listing Status Sold
Purchase Type For Sale
Subdivision Chevy Chase
MLS Listing ID DCDC446226
Sold Date 12/30/19
Style Colonial
Bedrooms 5
Full Baths 3
Half Baths 1
HOA Y/N N
Originating Board BRIGHT
Year Built 1937
Annual Tax Amount $9,774
Tax Year 2019
Lot Size 5,225 Sqft
Acres 0.12
Property Description
Open house cancelled! Welcome to this charming Williamsburg Colonial on a pretty street convenientally located near the Lafayette Elementary School and playground. The house is close to the Broad Branch Market, Chevy Chase Circle, and Connecticut Avenue (shopping, dining and the Avalon Theatre). Enter into this gracious house with an arched doorway which leads to the Living Room. The Living Room is well proportioned with double exposure, a wood burning fireplace, recessed lighting and built-in shelves. The Living Room flows into the Dining Room which allows for large dinner parties. The room also has crown molding and chair molding. The Sunroom is bright and spacious with recessed lighting and a coffered ceiling. The Kitchen has been upated with stainless steel appliances, recessed lighting, honed granite and built-in shelves. The Powder Room has also been upated with new fixtures and bright, festive wallpaper. The banister takes you to the second floor. Enter into the sunny Master Bedroom with double exposure, two good-size closets and an updated Bathroom ensuite. The Master Bathroom includes marble tile, a new vanity, a new luxurious shower and plantation shutters. The Second Bedroom is nice sized with built-in book shelves, double exposure and plantation shutters. This room leads to a Sunroom/Study with light flooding in. TheThird Bedroom is also ample size and is next to the hall Bathroom which has been completely updated with herringbone tile, a bathtub, a marble vanity and plantation shutters. The top floor is bright and spacious with a large guest Bedroom and a Study. The lower level incudes an Au Pair suite with a renovated Bathroom. Outside is a flagstone patio perfect for grilling, a lush lawn, and an oversized one car garage.
Location
State DC
County Washington
Zoning RESIDENTIAL
Rooms
Other Rooms Living Room, Dining Room, Primary Bedroom, Bedroom 2, Bedroom 3, Bedroom 4, Kitchen, Family Room, Study, In-Law/auPair/Suite
Basement Full
Interior
Heating Heat Pump(s)
Cooling Central A/C
Fireplace Y
Heat Source Natural Gas
Exterior
Parking Features Garage - Front Entry
Garage Spaces 1.0
Water Access N
Accessibility Other
Total Parking Spaces 1
Garage Y
Building
Story 3+
Sewer Public Sewer
Water Public
Architectural Style Colonial
Level or Stories 3+
Additional Building Above Grade, Below Grade
New Construction N
Schools
Elementary Schools Lafayette
School District District Of Columbia Public Schools
Others
Senior Community No
Tax ID 2010//0049
Ownership Fee Simple
SqFt Source Estimated
Special Listing Condition Standard
Read Less
Want to know what your home might be worth? Contact us for a FREE valuation!

Our team is ready to help you sell your home for the highest possible price ASAP

Bought with Richard S Prigal • RE/MAX Realty Group

GET MORE INFORMATION





