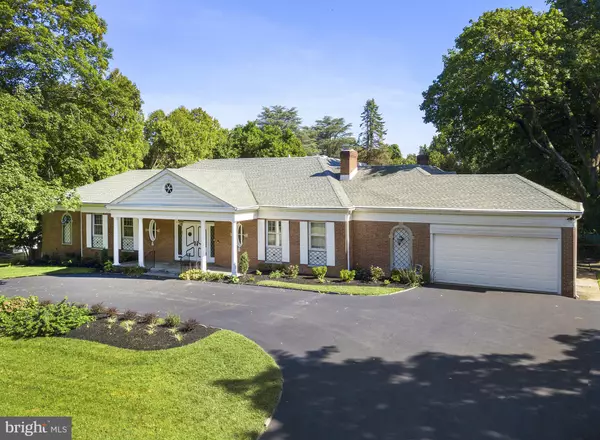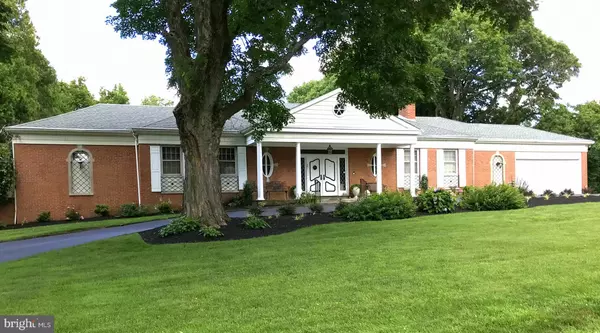$705,000
$899,000
21.6%For more information regarding the value of a property, please contact us for a free consultation.
251 INDIAN CREEK RD Wynnewood, PA 19096
5 Beds
7 Baths
4,964 SqFt
Key Details
Sold Price $705,000
Property Type Single Family Home
Sub Type Detached
Listing Status Sold
Purchase Type For Sale
Square Footage 4,964 sqft
Price per Sqft $142
Subdivision None Available
MLS Listing ID PAMC619046
Sold Date 12/31/19
Style Traditional
Bedrooms 5
Full Baths 4
Half Baths 3
HOA Y/N N
Abv Grd Liv Area 4,964
Originating Board BRIGHT
Year Built 1961
Annual Tax Amount $17,331
Tax Year 2020
Lot Size 0.677 Acres
Acres 0.68
Lot Dimensions 150.00 x 0.00
Property Description
Situated in one of the Main Line's most coveted areas, with a "park like" setting, on a beautifully landscaped, flat, almost 3/4 +/- acre with pool, in the Estate section of Wynnewood. Spacious main level includes step down living room with fireplace, formal dining room, kitchen with greenhouse breakfast room, den/game room, family room with fireplace, 1st floor master bedroom with dressing room, plus 2 walk-in closets, master bath & entrance to greenhouse/sitting room with hot tub. 2 additional bedrooms on main floor with Jack & Jill baths, large closets & built-ins. A gracious curved stairway leads from the center hall to 2 additional bedrooms each with en-suite baths & large closets. There is also a spacious hall storage closet. The lower level boasts a game room with fireplace & built-in bar & opens to a large patio with built-in brick bar-b-que & overlooks rear yard & the inground pool. Beautifully landscaped grounds, large circular driveway, oversized 2 car garage, generator plus, plus! Custom built, this special property has been lovingly cared for over 50 years & is looking for a new family to update this fine home & continue the traditions of the past. Lower Merion Schools, minutes to shops, Lankenau hospital, R-5 train, Center City Philadelphia & airport are only a few of the many attributes making this incredible one of a kind property a MUST SEE!
Location
State PA
County Montgomery
Area Lower Merion Twp (10640)
Zoning R2
Rooms
Basement Partial
Main Level Bedrooms 3
Interior
Interior Features Breakfast Area, Built-Ins, Dining Area, Primary Bath(s), Curved Staircase, Kitchen - Island, Stain/Lead Glass, Stall Shower, Tub Shower, Walk-in Closet(s), WhirlPool/HotTub, Wood Floors
Hot Water Natural Gas
Heating Central
Cooling Central A/C
Flooring Hardwood, Marble
Fireplaces Number 3
Fireplaces Type Wood
Equipment Dishwasher, Disposal, Refrigerator, Built-In Range, Dryer, Freezer, Oven - Double, Oven - Self Cleaning, Washer
Furnishings No
Fireplace Y
Appliance Dishwasher, Disposal, Refrigerator, Built-In Range, Dryer, Freezer, Oven - Double, Oven - Self Cleaning, Washer
Heat Source Natural Gas
Laundry Main Floor
Exterior
Exterior Feature Terrace
Parking Features Inside Access, Garage Door Opener, Built In
Garage Spaces 2.0
Pool In Ground
Water Access N
Accessibility None
Porch Terrace
Attached Garage 2
Total Parking Spaces 2
Garage Y
Building
Story 1.5
Sewer Public Sewer
Water Public
Architectural Style Traditional
Level or Stories 1.5
Additional Building Above Grade, Below Grade
New Construction N
Schools
Elementary Schools Penn Wynne
Middle Schools Bala Cynwyd
High Schools Lower Merion
School District Lower Merion
Others
Senior Community No
Tax ID 40-00-26772-008
Ownership Fee Simple
SqFt Source Estimated
Security Features Monitored,Security System
Horse Property N
Special Listing Condition Standard
Read Less
Want to know what your home might be worth? Contact us for a FREE valuation!

Our team is ready to help you sell your home for the highest possible price ASAP

Bought with Carol E Albert • RE/MAX Executive Realty

GET MORE INFORMATION





