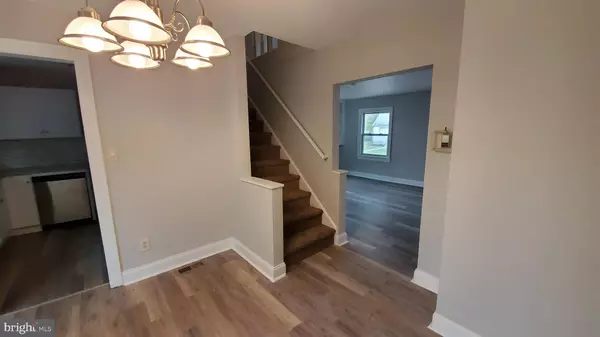$214,500
$214,500
For more information regarding the value of a property, please contact us for a free consultation.
2611 WASHINGTON AVE Claymont, DE 19703
4 Beds
1 Bath
2,142 SqFt
Key Details
Sold Price $214,500
Property Type Single Family Home
Sub Type Detached
Listing Status Sold
Purchase Type For Sale
Square Footage 2,142 sqft
Price per Sqft $100
Subdivision Claymont Heights
MLS Listing ID DENC100049
Sold Date 01/03/20
Style Cape Cod
Bedrooms 4
Full Baths 1
HOA Y/N N
Abv Grd Liv Area 1,750
Originating Board BRIGHT
Year Built 1954
Annual Tax Amount $1,744
Tax Year 2018
Lot Size 6,098 Sqft
Acres 0.14
Lot Dimensions 50.00 x 125.00
Property Description
Updated with new, open stairs! Completely renovated charmer! ALL NEW! From a new roof to a new kitchen, flooring, paint, windows and lighting fixtures, this Cape Cod offers thoughtful updates along with country appeal! This 4 bedroom, 1 bath home, conveniently located in Claymont Heights is move-in ready. Enter through the living room which feature built-in corner shelves, an entry closet, and gleaming wood laminate flooring which flows throughout the dining room and kitchen. The adjacent dining room, complete with a lovely built-in china cupboard and chandelier, has sliders to a refinished redwood deck. The newly-refurbished kitchen sparkles with a tiled backsplash, stainless steel appliances, an electric cooktop, a deep stainless sink and stylish granite countertops. Two carpeted bedrooms, with ceiling fans, and a full bath with a tiled floor, shower/tub combo and new vanity, complete the first floor. Upstairs are two more bedrooms, one with a large walk-in closet, which are both newly carpeted and freshly painted, and boast lighted ceiling fans. There is also access to an additional storage area/attic area upstairs. The basement, partially finished with vinyl flooring, is clean and dry, and includes a sump pump, laundry hook-ups, and utility sink. With a fenced-in yard, nice landscaping and one-car garage, this is the perfect starter home in a family-friendly neighborhood. Close to parks, schools and a community library, along with easy access to all major roads, shopping and north Wilmington amenities, this is a must see. Schedule your private tour today!
Location
State DE
County New Castle
Area Brandywine (30901)
Zoning NC6.5
Direction Southeast
Rooms
Other Rooms Living Room, Dining Room, Bedroom 2, Bedroom 3, Bedroom 4, Kitchen, Bedroom 1, Bathroom 1
Basement Full
Main Level Bedrooms 2
Interior
Interior Features Attic, Carpet, Ceiling Fan(s), Tub Shower, Floor Plan - Open, Formal/Separate Dining Room, Built-Ins
Hot Water Electric
Heating Forced Air
Cooling Central A/C
Flooring Carpet, Laminated
Equipment Cooktop, Stainless Steel Appliances, Washer/Dryer Hookups Only, Dishwasher, Disposal, Oven/Range - Electric, Water Heater
Fireplace N
Appliance Cooktop, Stainless Steel Appliances, Washer/Dryer Hookups Only, Dishwasher, Disposal, Oven/Range - Electric, Water Heater
Heat Source Oil
Laundry Basement
Exterior
Parking Features Built In, Garage - Front Entry
Garage Spaces 3.0
Water Access N
Roof Type Pitched
Accessibility None
Attached Garage 1
Total Parking Spaces 3
Garage Y
Building
Story 1.5
Sewer Public Sewer
Water Public
Architectural Style Cape Cod
Level or Stories 1.5
Additional Building Above Grade, Below Grade
New Construction N
Schools
Elementary Schools Maple Lane
Middle Schools Dupont
High Schools Brandywine
School District Brandywine
Others
Senior Community No
Tax ID 06-095.00-504
Ownership Fee Simple
SqFt Source Assessor
Acceptable Financing Cash, Conventional, FHA, VA
Listing Terms Cash, Conventional, FHA, VA
Financing Cash,Conventional,FHA,VA
Special Listing Condition Standard
Read Less
Want to know what your home might be worth? Contact us for a FREE valuation!

Our team is ready to help you sell your home for the highest possible price ASAP

Bought with Chris C Enderle • Keller Williams Real Estate - West Chester

GET MORE INFORMATION





