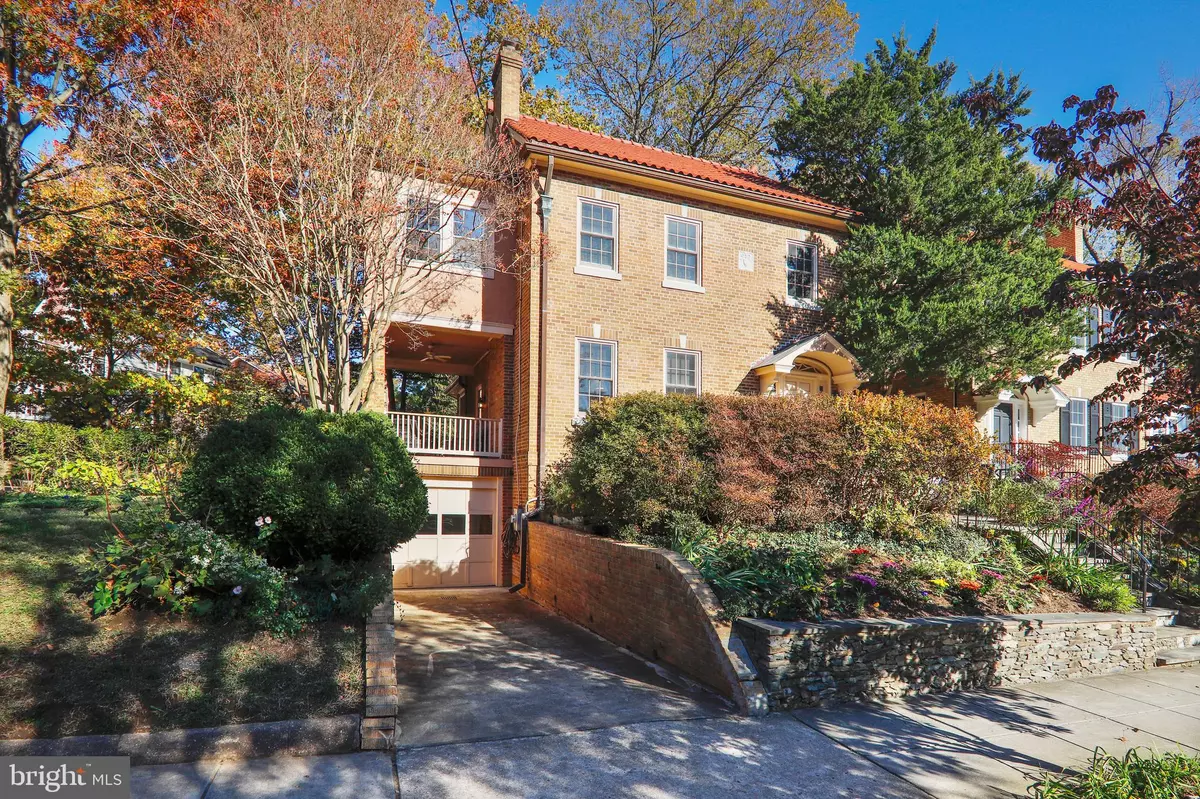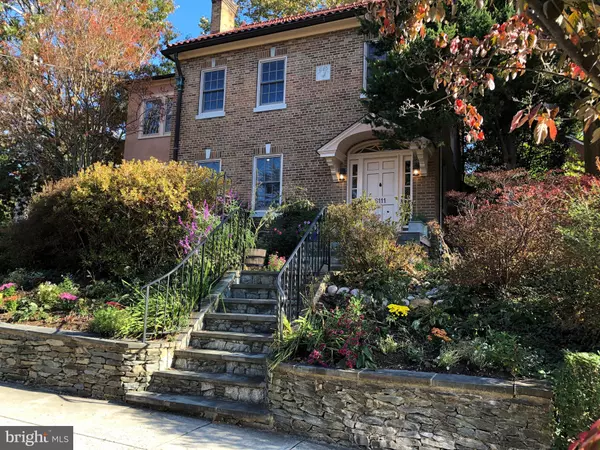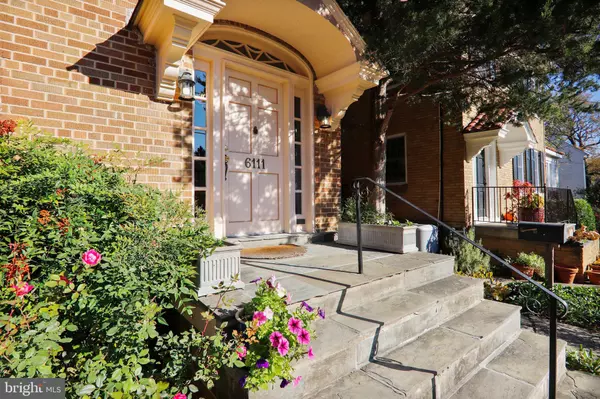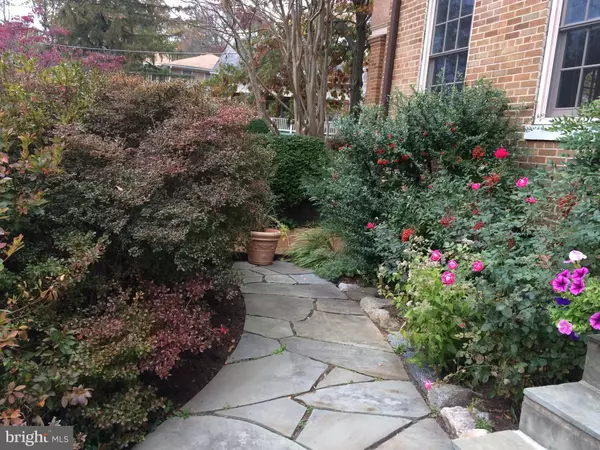$1,175,000
$1,175,000
For more information regarding the value of a property, please contact us for a free consultation.
6111 BROAD BRANCH RD NW Washington, DC 20015
3 Beds
4 Baths
2,483 SqFt
Key Details
Sold Price $1,175,000
Property Type Single Family Home
Sub Type Detached
Listing Status Sold
Purchase Type For Sale
Square Footage 2,483 sqft
Price per Sqft $473
Subdivision Chevy Chase
MLS Listing ID DCDC449540
Sold Date 01/03/20
Style Colonial
Bedrooms 3
Full Baths 3
Half Baths 1
HOA Y/N N
Abv Grd Liv Area 2,085
Originating Board BRIGHT
Year Built 1925
Annual Tax Amount $4,196
Tax Year 2019
Lot Size 4,233 Sqft
Acres 0.1
Property Description
VINTAGE CHEVY CHASE HOME! Enchanting 1925 side hall colonial gathers all the sunbeams to light the graceful rooms within this home. Beautifully maintained and updated this 3BR/3.5BA home offers 3 levels of comfortable living space. The stunning kitchen/family room addition opening to the deck, large covered porch, and private garden was designed to provide a dimension of calm, beauty and respite inspiring welcome hospitality to all. This level also includes the foyer, living room with fireplace, formal dining room, a hallway with coat closet and powder room. Upstairs are 3 BR/2BA, a beautiful sunroom/sitting room and stairs to large storage attic. The finished lower level has a great recreation room, full bath, wonderful laundry room, utility room, storage, and attached garage. The quality of construction and materials is outstanding with tile and copper roofing, brick and pebble-dash stucco exterior, beautiful hardwood flooring, stone hardscaping, 2-zone HVAC, updated kitchen and baths, and many replacement windows. Elevated slightly above street level on a leafy corner lot this home is located in the part of Chevy Chase at the center of everything. Restaurants, theater, library, community center, playgrounds, tennis courts, grocery stores, wonderful shops, schools, and pretty tree-lined streets provide easy access to public transportation. The perfect place to call home.
Location
State DC
County Washington
Zoning R 1 B
Rooms
Other Rooms Living Room, Dining Room, Primary Bedroom, Sitting Room, Bedroom 2, Bedroom 3, Kitchen, Family Room, Foyer, Laundry, Other, Recreation Room, Utility Room, Bathroom 2, Bathroom 3, Attic, Primary Bathroom, Half Bath
Basement Connecting Stairway, Fully Finished, Garage Access, Outside Entrance, Interior Access
Interior
Interior Features Attic, Breakfast Area, Built-Ins, Cedar Closet(s), Ceiling Fan(s), Dining Area, Family Room Off Kitchen, Floor Plan - Open, Floor Plan - Traditional, Formal/Separate Dining Room, Kitchen - Eat-In, Kitchen - Island, Kitchen - Table Space, Primary Bath(s), Recessed Lighting, Stall Shower, Soaking Tub, Tub Shower, Wood Floors
Hot Water Natural Gas
Heating Baseboard - Hot Water, Radiator
Cooling Central A/C
Flooring Ceramic Tile
Fireplaces Number 1
Fireplace Y
Heat Source Natural Gas
Laundry Lower Floor
Exterior
Exterior Feature Deck(s), Patio(s), Porch(es)
Parking Features Garage Door Opener, Garage - Front Entry, Basement Garage
Garage Spaces 1.0
Fence Partially, Privacy, Rear, Wood
Water Access N
Roof Type Copper
Accessibility Grab Bars Mod
Porch Deck(s), Patio(s), Porch(es)
Attached Garage 1
Total Parking Spaces 1
Garage Y
Building
Story 3+
Sewer Public Sewer
Water Public
Architectural Style Colonial
Level or Stories 3+
Additional Building Above Grade, Below Grade
Structure Type High
New Construction N
Schools
Elementary Schools Lafayette
Middle Schools Deal
High Schools Jackson-Reed
School District District Of Columbia Public Schools
Others
Senior Community No
Tax ID 2009//0007
Ownership Fee Simple
SqFt Source Assessor
Horse Property N
Special Listing Condition Standard
Read Less
Want to know what your home might be worth? Contact us for a FREE valuation!

Our team is ready to help you sell your home for the highest possible price ASAP

Bought with Nathan B Ward • Compass

GET MORE INFORMATION





