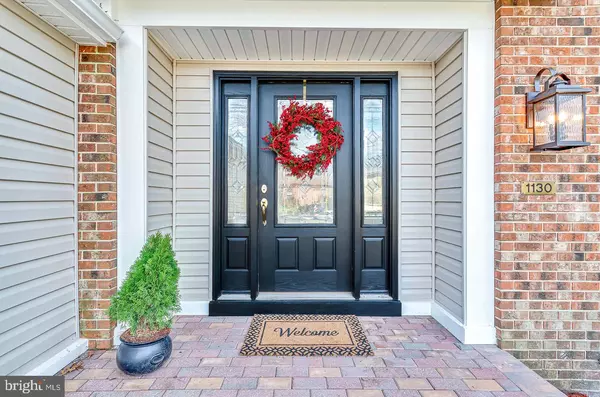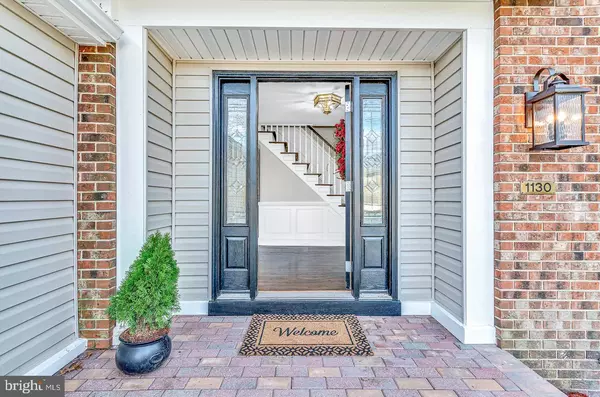$530,000
$529,900
For more information regarding the value of a property, please contact us for a free consultation.
1130 BUTTONWOOD DR Cherry Hill, NJ 08003
4 Beds
4 Baths
3,780 SqFt
Key Details
Sold Price $530,000
Property Type Single Family Home
Sub Type Detached
Listing Status Sold
Purchase Type For Sale
Square Footage 3,780 sqft
Price per Sqft $140
Subdivision Ridings Of Fox Run
MLS Listing ID NJCD382644
Sold Date 01/03/20
Style Colonial,Contemporary,Transitional
Bedrooms 4
Full Baths 3
Half Baths 1
HOA Y/N N
Abv Grd Liv Area 3,194
Originating Board BRIGHT
Year Built 1979
Annual Tax Amount $13,841
Tax Year 2019
Lot Size 0.370 Acres
Acres 0.37
Lot Dimensions 124.00 x 130.00
Property Description
STUNNING semi-custom, expanded traditional model yet updated with soft contemporary flair is now finally available! Boasting 3194 sq ft of living space and completely finished basement area of approximately 600 sq ft makes almost 3800 sq ft of sprawling living for your entire family to roam! Exterior is beautifully done in brand new roof, new maintenance free vinyl siding, and new windows throughout! Drive up to impressive long stretch of circular driveway that leads to large brick front entryway. Enter the foyer to be greeted by the warmth of extensive custom moldings and open layout that flows ever so gracefully! Beautiful dramatic open staircase. Formal Living Room with continued crown molding, chair rail, and wainscoting, built-ins, and beautiful marble fireplace. Elegant French doors to vastly open Dining Room and gourmet Kitchen, overlooking the Family Room is absolutely breathtaking! All stainless steel appliances, gas stove, s/s interior dishwasher, exquisite white Quartz countertops, white shaker cabinets and built in pantry...all with crown molding touches! Gleaming Kitchen hardwood floor is brand new to blend in with other areas of refinished oak hardwood flooring. The cozy breakfast area is perfect to sit and mingle with families sitting in the enormous Family Room/Great Room. Flooring is nothing less than 12mm thick wood look laminate beautifully done. This room also has the new slider doors going out to deck. Just imagine entertaining a huge crowd in this house on holidays! This magnificent floor plan can accommodate incredible amount of guests all year long two beautiful marble gas fireplaces were just serviced and inserts updated for that clean, crackling look! Go up to the second floor to be amazed by the master bedroom suite. There are four walk-in closets! No typo...yes there are amazing FOUR WALK-IN closets in the Master Bedroom ! One can be a dressing area since it has the direct access to luxurious master bath. This bright bathroom has the vaulted ceiling with skylight and all done in classic marble! Extra large custom built shower is so elegant! The wide open hallway leads to other large three bedrooms with it's own built-in closet organizers. The hall bath is done tastefully too in soft soothing grey tones. Let's not forget the hall walk-in closet-also has the organizers! Not impressed yet? Check out the newly finished stunning full basement! Need an office space? No worries, this room is spacious with big closet for all your less than 7 year old files! Full bath with custom shower, large great room area for second family room/game room, built-in shelves and are you ready for this? THE WINE ROOM! If you're a wine connoisseur, you will love this temp controlled large mini winery of your very own! Probably enough space to fill over few hundred bottles. Well I guess you'll just have to come and see for yourself! The large rear deck will be great for summer time BBQ gatherings. All exterior light fixts are brand new. For your family's peace of mind, all ducts in the house have been cleaned and sanitized so just pack your bags and move right in! Conveniently located close to all major arteries, prestigious award winning Cherry Hill schools!
Location
State NJ
County Camden
Area Cherry Hill Twp (20409)
Zoning RESIDENTIAL
Rooms
Other Rooms Living Room, Dining Room, Primary Bedroom, Sitting Room, Bedroom 2, Bedroom 3, Bedroom 4, Kitchen, Family Room, Foyer, Great Room, Laundry, Other, Office, Bathroom 2, Bathroom 3, Primary Bathroom, Half Bath
Basement Fully Finished
Interior
Interior Features Attic, Built-Ins, Carpet, Cedar Closet(s), Chair Railings, Combination Kitchen/Dining, Crown Moldings, Curved Staircase, Dining Area, Family Room Off Kitchen, Floor Plan - Open, Floor Plan - Traditional, Formal/Separate Dining Room, Kitchen - Eat-In, Kitchen - Gourmet, Kitchen - Island, Primary Bath(s), Pantry, Recessed Lighting, Skylight(s), Stall Shower, Store/Office, Tub Shower, Upgraded Countertops, Wainscotting, Walk-in Closet(s), Wine Storage, Wood Floors, Other
Heating Central
Cooling Central A/C
Fireplaces Number 2
Fireplaces Type Gas/Propane, Marble
Equipment Refrigerator, Stove, Dishwasher, Disposal, Washer, Dryer
Fireplace Y
Appliance Refrigerator, Stove, Dishwasher, Disposal, Washer, Dryer
Heat Source Natural Gas
Laundry Main Floor
Exterior
Parking Features Garage - Side Entry, Inside Access, Oversized
Garage Spaces 6.0
Fence Fully
Water Access N
Roof Type Architectural Shingle,Pitched
Accessibility 2+ Access Exits, Doors - Lever Handle(s)
Attached Garage 2
Total Parking Spaces 6
Garage Y
Building
Lot Description Front Yard, Irregular, Landscaping, Level, Rear Yard, SideYard(s)
Story 2
Sewer Public Sewer
Water Public
Architectural Style Colonial, Contemporary, Transitional
Level or Stories 2
Additional Building Above Grade, Below Grade
New Construction N
Schools
School District Cherry Hill Township Public Schools
Others
Senior Community No
Tax ID 09-00404 40-00012
Ownership Fee Simple
SqFt Source Assessor
Special Listing Condition Standard
Read Less
Want to know what your home might be worth? Contact us for a FREE valuation!

Our team is ready to help you sell your home for the highest possible price ASAP

Bought with Thomas Sadler • BHHS Fox & Roach - Haddonfield

GET MORE INFORMATION





