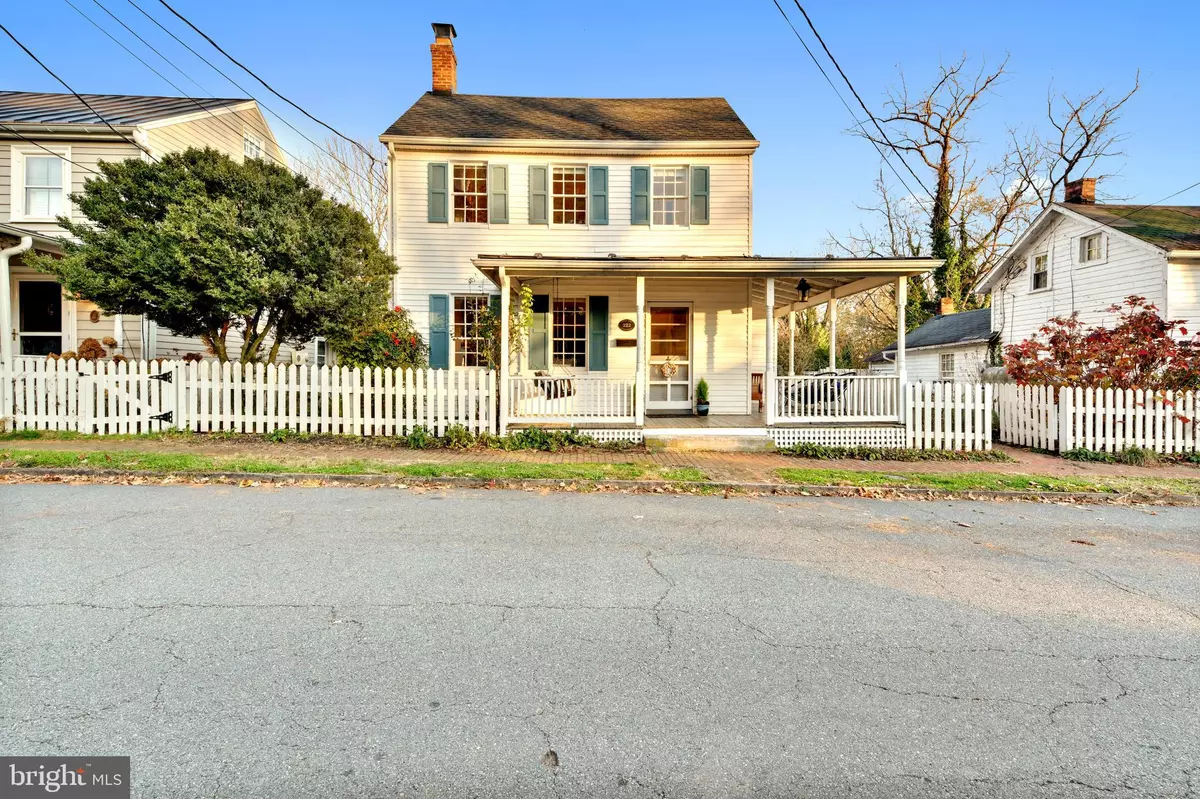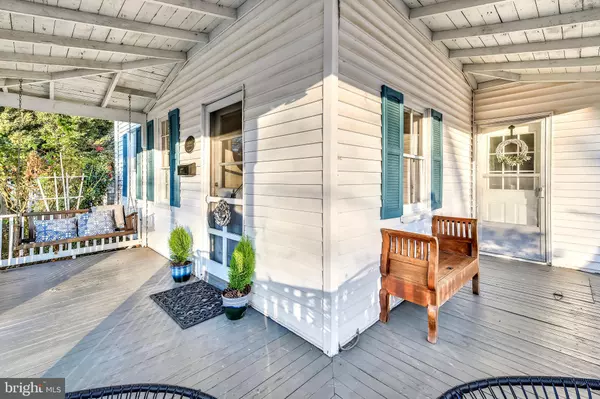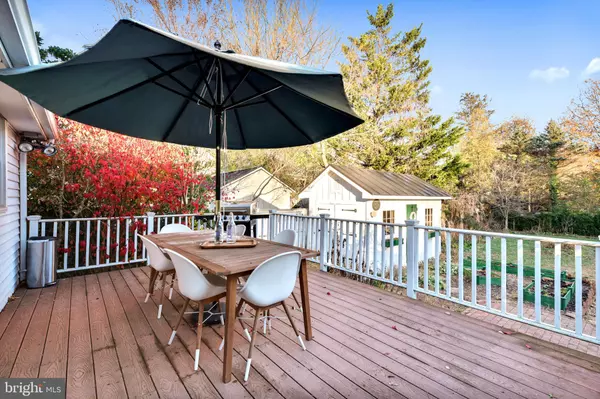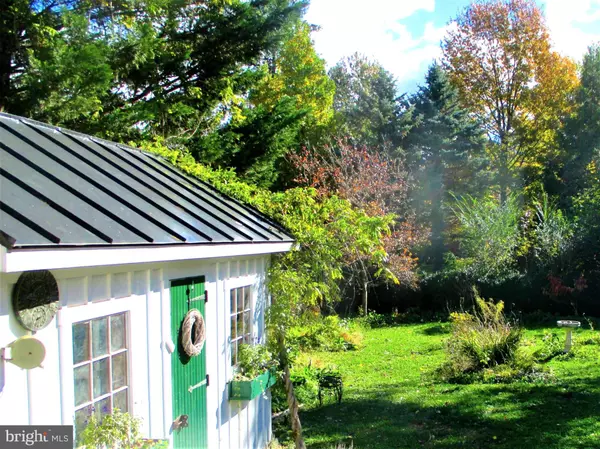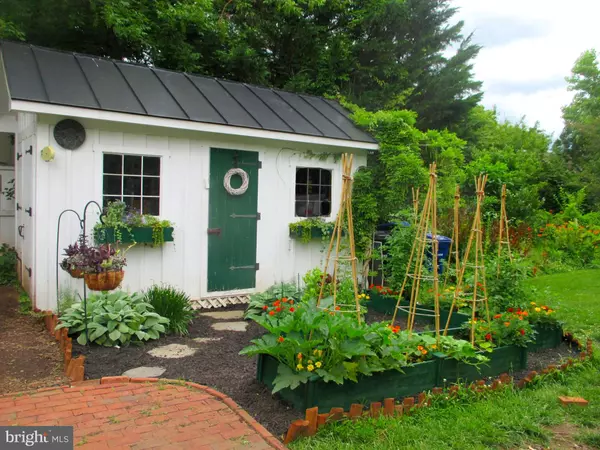$599,000
$599,000
For more information regarding the value of a property, please contact us for a free consultation.
222 WIRT ST NW Leesburg, VA 20176
3 Beds
2 Baths
2,062 SqFt
Key Details
Sold Price $599,000
Property Type Single Family Home
Sub Type Detached
Listing Status Sold
Purchase Type For Sale
Square Footage 2,062 sqft
Price per Sqft $290
Subdivision Town Of Leesburg
MLS Listing ID VALO399322
Sold Date 01/03/20
Style Colonial
Bedrooms 3
Full Baths 2
HOA Y/N N
Abv Grd Liv Area 2,062
Originating Board BRIGHT
Year Built 1860
Annual Tax Amount $6,384
Tax Year 2019
Lot Size 7,405 Sqft
Acres 0.17
Property Description
Location, location, location! Charming renovated historic home one block from N King St and 3 blocks to the middle of wonderful downtown Leesburg's shops, dining, and events. Nearly neighboring Ida Lee park offers trails, classes, indoor/outdoor pool, library, playground, all a short walk away. See the 4th of July fireworks from your front porch or back yard. Spacious backyard with professional landscaping and gardens, nearly fully fenced. Large garden shed has power and could also be a playhouse or small studio space. The wrap around porch welcomes you, and the porch swing conveys! Landscape plan for all plantings is available. Possible space to create off street parking if desired. Inside you will find the warmth of wood flooring and period details. Two wood burning fireplaces. Just over 2000 finished sq ft over 2 levels. Main level features large foyer, living room, family room or formal dining room, newly remodeled main level master suite, and a kitchen that over looks the gardens. The renovated kitchen offers granite counters, all new s/steel appliances, charming white bead board cabinetry, and a dining nook. Front and rear stairs both lead to the second floor. An oversized landing creates a perfect play, study, or reading nook. Both bedrooms are spacious, have multiple or good sized closets, and have new ceiling fans! The upper level full bath has tile flooring, updated vanity and lighting. Pull down stairs lead to the attic.Please be sure to see the documents tab for details and upgrades.
Location
State VA
County Loudoun
Zoning 06
Rooms
Other Rooms Living Room, Primary Bedroom, Bedroom 2, Bedroom 3, Kitchen, Family Room, Basement, Foyer, Other, Bathroom 2, Primary Bathroom
Basement Outside Entrance, Unfinished
Main Level Bedrooms 1
Interior
Interior Features Attic, Breakfast Area, Ceiling Fan(s), Crown Moldings, Double/Dual Staircase, Entry Level Bedroom, Family Room Off Kitchen, Kitchen - Eat-In, Primary Bath(s), Wood Floors
Hot Water Propane
Heating Central, Forced Air, Heat Pump(s), Programmable Thermostat, Zoned
Cooling Ceiling Fan(s), Central A/C, Programmable Thermostat, Zoned
Flooring Ceramic Tile, Hardwood
Fireplaces Number 2
Fireplaces Type Brick, Mantel(s), Wood
Equipment Built-In Microwave, Dishwasher, Disposal, Dryer - Front Loading, Exhaust Fan, Oven - Single, Oven/Range - Electric, Refrigerator, Stainless Steel Appliances, Washer - Front Loading, Water Heater
Fireplace Y
Appliance Built-In Microwave, Dishwasher, Disposal, Dryer - Front Loading, Exhaust Fan, Oven - Single, Oven/Range - Electric, Refrigerator, Stainless Steel Appliances, Washer - Front Loading, Water Heater
Heat Source Electric, Propane - Leased
Exterior
Exterior Feature Deck(s), Patio(s), Porch(es), Wrap Around
Fence Partially, Picket, Rear, Wood
Water Access N
View Garden/Lawn
Roof Type Asphalt,Metal
Accessibility None
Porch Deck(s), Patio(s), Porch(es), Wrap Around
Garage N
Building
Lot Description Landscaping, Level, Private, Rear Yard
Story 2
Sewer Public Sewer
Water Public
Architectural Style Colonial
Level or Stories 2
Additional Building Above Grade, Below Grade
New Construction N
Schools
School District Loudoun County Public Schools
Others
Pets Allowed Y
Senior Community No
Tax ID 230184739000
Ownership Fee Simple
SqFt Source Assessor
Special Listing Condition Standard
Pets Allowed No Pet Restrictions
Read Less
Want to know what your home might be worth? Contact us for a FREE valuation!

Our team is ready to help you sell your home for the highest possible price ASAP

Bought with Kimberly A Spear • Keller Williams Realty

GET MORE INFORMATION

