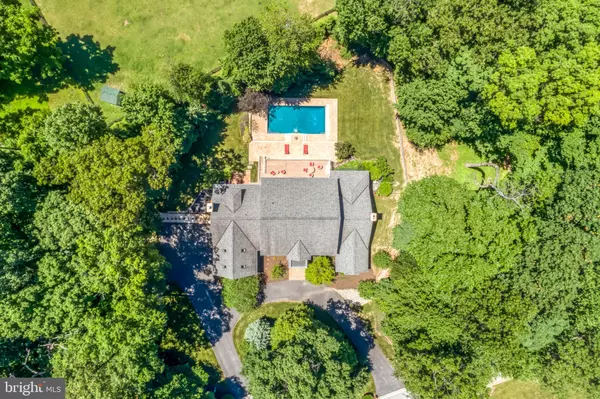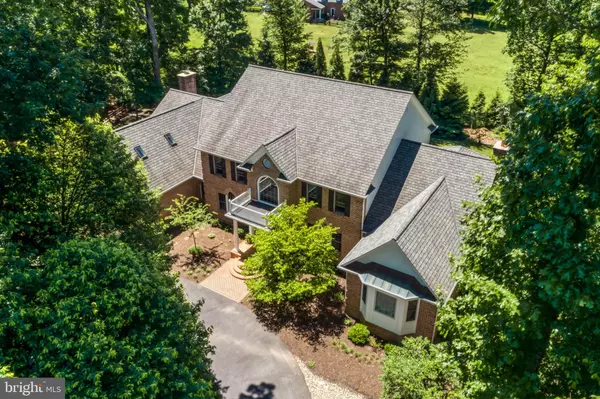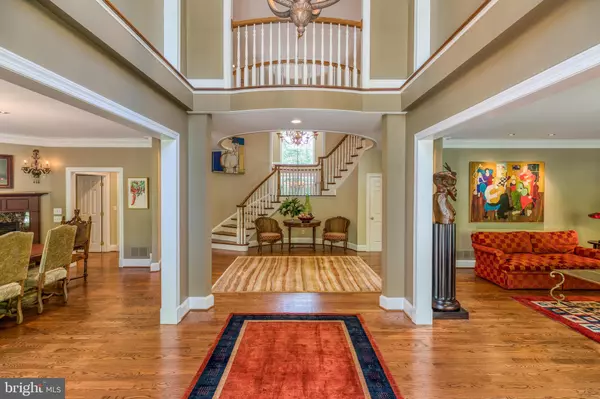$1,312,500
$1,349,000
2.7%For more information regarding the value of a property, please contact us for a free consultation.
9 SPRING FOREST CT Owings Mills, MD 21117
6 Beds
6 Baths
9,593 SqFt
Key Details
Sold Price $1,312,500
Property Type Single Family Home
Sub Type Detached
Listing Status Sold
Purchase Type For Sale
Square Footage 9,593 sqft
Price per Sqft $136
Subdivision Caves Forest Estates
MLS Listing ID MDBC459750
Sold Date 01/06/20
Style Traditional
Bedrooms 6
Full Baths 5
Half Baths 1
HOA Fees $250/mo
HOA Y/N Y
Abv Grd Liv Area 6,833
Originating Board BRIGHT
Year Built 1998
Annual Tax Amount $17,541
Tax Year 2018
Lot Size 2.910 Acres
Acres 2.91
Property Description
Gracious custom built colonial with "wow" and fine finishes plus contemporary proportions is situated on nearly three private acres in gated community bordering the Greenspring Valley. 6 Bedrooms, 5 Full Baths, 1 Half Bath plus a multitude of indoor and outdoor entertaining spaces. Beautiful light-filled formal rooms and sophisticated casual spaces feature high ceilings, wide quarter sawn hardwood flooring, exquisite millwork and five fireplaces. Grand foyer with remarkable curved staircase opens to living room and dining room with gas fireplace. Handsome gourmet kitchen with custom cherry wood cabinetry, stainless high-end appliances, large island, coffee bar, and breakfast room. Kitchen opens to a library/family room with gas fireplace and uber stylish great room with soaring ceiling, wood burning stacked stone fireplace and second staircase. The main level master bedroom suite with two walk-in closets and gas fireplace opens to sunroom and new luxury bath with soaking tub, large marble shower, and sauna. Second level features large bedrooms, en suite baths and bonus room/studio with skylights. Expansive finished basement includes an au pair suite or second family room with gas fireplace, full bath, fitness room, media room, and abundant storage. Main level country-sized laundry with room for pets and lacrosse sticks opens to 3-car garage with wall-mounted storage systems. Saltwater heated swimming pool with cascade waterfall is surrounded by stone terraces with sitting walls. Deck with glass panel rail system and covered terrace below are perfect for crab dinners! Beautiful views of green space, pasture, perennial gardens and rolling lawn merge to woodlands providing diverse habitats for a multitude of native plants and animals. Nature abounds - enjoy the cacophony of peepers in near-by ponds on warm summer evenings, and seasons defined by wildlife who make the valley their home. Outdoor enthusiasts are drawn to the area known for steeplechase and equestrian events, horseback riding, biking, and golf. Valley neighbors are committed to conservation and take pride in protecting open space and the rural and agricultural character of this renowned region. Convenient to premier shopping complexes, schools, I-695. Minutes to Metropolitan Baltimore.
Location
State MD
County Baltimore
Zoning RESIDENTIAL
Rooms
Other Rooms Living Room, Dining Room, Primary Bedroom, Bedroom 2, Bedroom 3, Bedroom 4, Bedroom 5, Kitchen, Family Room, Library, Foyer, Sun/Florida Room, Exercise Room, Laundry, Storage Room, Media Room, Bedroom 6, Bathroom 2, Bathroom 3, Bonus Room, Primary Bathroom, Full Bath
Basement Fully Finished, Full, Heated, Walkout Level, Connecting Stairway, Daylight, Full, Drainage System, Outside Entrance, Poured Concrete, Rear Entrance, Sump Pump, Windows
Main Level Bedrooms 1
Interior
Interior Features Breakfast Area, Built-Ins, Butlers Pantry, Carpet, Ceiling Fan(s), Central Vacuum, Chair Railings, Crown Moldings, Curved Staircase, Dining Area, Entry Level Bedroom, Family Room Off Kitchen, Floor Plan - Open, Formal/Separate Dining Room, Kitchen - Eat-In, Kitchen - Gourmet, Kitchen - Island, Kitchen - Table Space, Primary Bath(s), Pantry, Recessed Lighting, Skylight(s), Stall Shower, Studio, Wainscotting, Walk-in Closet(s), Water Treat System, Wet/Dry Bar, Window Treatments, Wood Floors
Hot Water Natural Gas
Heating Forced Air, Programmable Thermostat, Baseboard - Electric
Cooling Central A/C, Ceiling Fan(s)
Flooring Hardwood, Ceramic Tile, Other, Carpet
Fireplaces Number 5
Fireplaces Type Brick, Fireplace - Glass Doors, Gas/Propane, Heatilator, Mantel(s), Marble, Stone
Equipment Built-In Microwave, Built-In Range, Central Vacuum, Dishwasher, Disposal, Dryer - Front Loading, Exhaust Fan, Oven - Self Cleaning, Oven/Range - Gas, Range Hood, Refrigerator, Six Burner Stove, Stainless Steel Appliances, Washer - Front Loading, Water Conditioner - Owned, Water Heater
Fireplace Y
Window Features Double Pane,Insulated,Palladian,Screens,Skylights
Appliance Built-In Microwave, Built-In Range, Central Vacuum, Dishwasher, Disposal, Dryer - Front Loading, Exhaust Fan, Oven - Self Cleaning, Oven/Range - Gas, Range Hood, Refrigerator, Six Burner Stove, Stainless Steel Appliances, Washer - Front Loading, Water Conditioner - Owned, Water Heater
Heat Source Natural Gas, Electric
Laundry Main Floor
Exterior
Exterior Feature Deck(s), Patio(s), Porch(es), Terrace
Parking Features Garage - Side Entry, Garage Door Opener
Garage Spaces 3.0
Fence Wood
Pool Heated, Saltwater, In Ground, Fenced
Utilities Available Fiber Optics Available, Natural Gas Available, Phone Connected
Amenities Available Common Grounds, Security
Water Access N
View Garden/Lawn, Trees/Woods, Pasture
Roof Type Architectural Shingle
Accessibility None
Porch Deck(s), Patio(s), Porch(es), Terrace
Road Frontage Road Maintenance Agreement
Attached Garage 3
Total Parking Spaces 3
Garage Y
Building
Lot Description Private, Landscaping, Cul-de-sac, Partly Wooded, Backs to Trees
Story 3+
Sewer Septic Exists
Water Well
Architectural Style Traditional
Level or Stories 3+
Additional Building Above Grade, Below Grade
Structure Type 2 Story Ceilings,9'+ Ceilings,Cathedral Ceilings,Vaulted Ceilings
New Construction N
Schools
School District Baltimore County Public Schools
Others
HOA Fee Include Road Maintenance,Security Gate,Snow Removal,Common Area Maintenance
Senior Community No
Tax ID 04032200026915
Ownership Fee Simple
SqFt Source Assessor
Security Features Security Gate,Smoke Detector,Carbon Monoxide Detector(s),Electric Alarm,Fire Detection System
Special Listing Condition Standard
Read Less
Want to know what your home might be worth? Contact us for a FREE valuation!

Our team is ready to help you sell your home for the highest possible price ASAP

Bought with Mary L Mullican • Cummings & Co. Realtors
GET MORE INFORMATION





