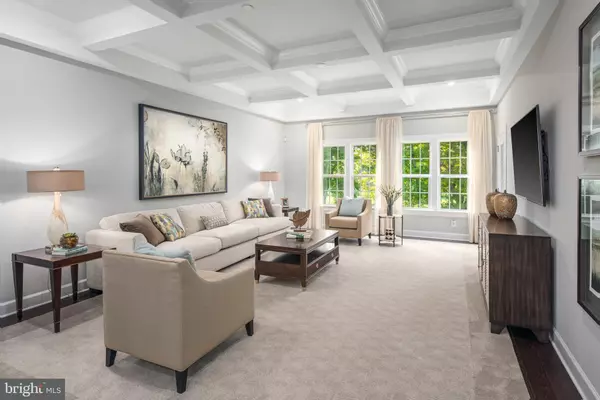$668,000
$674,990
1.0%For more information regarding the value of a property, please contact us for a free consultation.
10438 VERDI CT Ellicott City, MD 21042
3 Beds
4 Baths
4,065 SqFt
Key Details
Sold Price $668,000
Property Type Townhouse
Sub Type Interior Row/Townhouse
Listing Status Sold
Purchase Type For Sale
Square Footage 4,065 sqft
Price per Sqft $164
Subdivision Fairways At Turf Valley
MLS Listing ID MDHW268730
Sold Date 12/18/19
Style Traditional
Bedrooms 3
Full Baths 3
Half Baths 1
HOA Fees $173/mo
HOA Y/N Y
Abv Grd Liv Area 2,701
Originating Board BRIGHT
Year Built 2019
Annual Tax Amount $10,204
Tax Year 2019
Lot Size 3,750 Sqft
Acres 0.09
Property Description
RARE IMMEDIATE DELIVERY VILLA! NV Homes Fairways at Turf Valley- final home immediate delivery available available now on lot 103. Backs to wooded parkland owned by Howard County. Featuring a first-floor owners suite in the Marriotts Ridge area. Steps to established amenities, shops & the Turf Valley Resort. Open concept floor plan featuring over-sized secondary bedrooms, expansive upper level loft, finished basement with full bathroom, Linen kitchen cabinets with quartz counter tops and Travertine back splash plus stainless appliances. Discounted over $30,000 for quick move-in. Visit the model for more details.
Location
State MD
County Howard
Zoning RESIDENTIAL
Rooms
Other Rooms Dining Room, Primary Bedroom, Bedroom 2, Bedroom 3, Kitchen, Basement, Foyer, Great Room, Laundry, Loft, Other, Storage Room, Utility Room, Bathroom 3, Half Bath
Basement Outside Entrance, Sump Pump, Heated, Partially Finished, Space For Rooms, Connecting Stairway, Walkout Stairs
Main Level Bedrooms 1
Interior
Interior Features Combination Kitchen/Dining, Kitchen - Island, Crown Moldings, Entry Level Bedroom, Primary Bath(s), Wood Floors, Chair Railings, Upgraded Countertops, Floor Plan - Open, Kitchen - Eat-In, Recessed Lighting, Family Room Off Kitchen
Hot Water Tankless
Cooling Central A/C, Programmable Thermostat
Flooring Carpet, Ceramic Tile, Concrete, Partially Carpeted, Wood
Equipment Washer/Dryer Hookups Only, Cooktop, Dishwasher, Disposal, Exhaust Fan, Icemaker, Microwave, Oven - Self Cleaning, Oven - Wall, Refrigerator, Water Dispenser, Stainless Steel Appliances, Built-In Microwave, Oven - Single, Energy Efficient Appliances, Oven/Range - Gas, Range Hood, Water Heater - High-Efficiency
Fireplace N
Window Features Screens,Low-E,ENERGY STAR Qualified,Insulated,Vinyl Clad,Double Pane
Appliance Washer/Dryer Hookups Only, Cooktop, Dishwasher, Disposal, Exhaust Fan, Icemaker, Microwave, Oven - Self Cleaning, Oven - Wall, Refrigerator, Water Dispenser, Stainless Steel Appliances, Built-In Microwave, Oven - Single, Energy Efficient Appliances, Oven/Range - Gas, Range Hood, Water Heater - High-Efficiency
Heat Source Natural Gas
Laundry Main Floor
Exterior
Exterior Feature Porch(es)
Parking Features Garage Door Opener, Garage - Front Entry
Garage Spaces 2.0
Utilities Available Under Ground
Amenities Available Common Grounds
Water Access N
View Scenic Vista, Trees/Woods
Roof Type Shingle,Architectural Shingle,Asphalt,Composite
Accessibility 32\"+ wide Doors
Porch Porch(es)
Attached Garage 2
Total Parking Spaces 2
Garage Y
Building
Lot Description Landscaping
Story 3+
Sewer Public Sewer
Water Public
Architectural Style Traditional
Level or Stories 3+
Additional Building Above Grade, Below Grade
Structure Type 9'+ Ceilings,Dry Wall,Tray Ceilings
New Construction Y
Schools
Elementary Schools Call School Board
Middle Schools Call School Board
High Schools Call School Board
School District Howard County Public School System
Others
Senior Community No
Ownership Fee Simple
SqFt Source Estimated
Security Features Sprinkler System - Indoor,Smoke Detector,Carbon Monoxide Detector(s),Main Entrance Lock
Special Listing Condition Standard
Read Less
Want to know what your home might be worth? Contact us for a FREE valuation!

Our team is ready to help you sell your home for the highest possible price ASAP

Bought with Ashley N Smith • Redfin Corp

GET MORE INFORMATION





