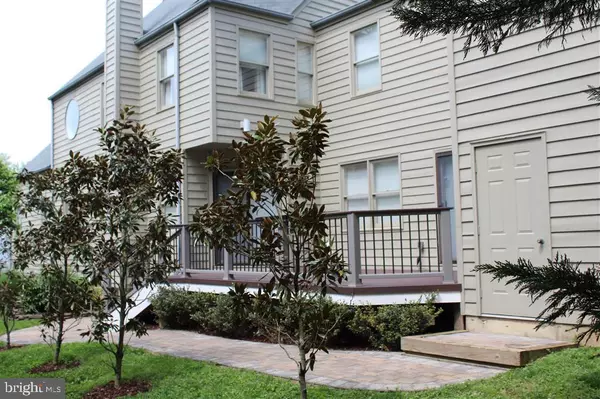$1,165,000
$1,195,000
2.5%For more information regarding the value of a property, please contact us for a free consultation.
1431 CEDAR AVE Mclean, VA 22101
4 Beds
4 Baths
4,479 SqFt
Key Details
Sold Price $1,165,000
Property Type Single Family Home
Sub Type Detached
Listing Status Sold
Purchase Type For Sale
Square Footage 4,479 sqft
Price per Sqft $260
Subdivision West Mc Lean
MLS Listing ID VAFX1077770
Sold Date 12/06/19
Style Other
Bedrooms 4
Full Baths 3
Half Baths 1
HOA Y/N N
Abv Grd Liv Area 3,771
Originating Board BRIGHT
Year Built 1992
Annual Tax Amount $12,672
Tax Year 2019
Lot Size 7,500 Sqft
Acres 0.17
Property Description
This magnificent home (with 4,479 finished square feet) has extremely unique architectural features. It was designed by a leading architect in the Northern Virginia area. The home is in showroom condition having been extremely well maintained by the owner for years. For example --New Roof -- September 2017New 80-gallon water heater -- March, 2019New Advance Technology Garages -- April 2019New asphalt driveway -- April, 2019New Retaining Wall -- April 2019New Kitchen Appliances/Granite Counters/Woodmark Cabinets -- December 2013Installed Light Oak Hardwood Floors -- July 2013New Trex Deck -- May 2012New Patio Stonework/Pavers -- May 2012New Furnace -- May 2011 Many visitors are awed when they first enter the main floor from the front door. They will see unique architectural features and sweeping ceilings. The house is designed for low maintenance. Even the washer/dryer area is conveniently located on the upper bedroom level. It has high walls/ceilings for artwork and pedestal features throughout for displaying other art objects.Located in West McLean, this home has three finished levels with gleaming hardwood floors on the middle and upper levels. Huge family room with gas fireplace and walk-out Trex deck. The kitchen is gourmet and has new granite counters and beautiful Woodmark cabinetry, all done in December 2013. The walls and ceilings are high offering 2-story living and dining rooms. It has a large master bedroom with walk-in closet and bath Its finished lower level with has a very large recreation area and a and a kitchen/bar. The outside deck (Trex) is perfect for outdoor dining. There is only a 3 or 4 block walk to shops, restaurants, Total Wine and a hardware store. And, there is another wonderful feature of the location -- nationally-rated elementary, middle, and high schools!!!The neighborhood is wonderful for daytime and evening strolls with many friendly neighbors. The whole home and property is designed for easy maintenance!!!
Location
State VA
County Fairfax
Zoning R-3(RESIDENTIAL 3 DU/AC)
Direction Northeast
Rooms
Basement Connecting Stairway, Daylight, Partial, Fully Finished, Heated, Improved, Interior Access, Poured Concrete, Rear Entrance, Space For Rooms, Sump Pump
Interior
Interior Features 2nd Kitchen, Breakfast Area, Butlers Pantry, Ceiling Fan(s), Curved Staircase, Dining Area, Family Room Off Kitchen, Floor Plan - Open, Intercom, Kitchen - Eat-In, Kitchen - Gourmet, Kitchen - Island, Primary Bath(s), Recessed Lighting, Skylight(s), Stall Shower, Upgraded Countertops, Walk-in Closet(s), Window Treatments, Wood Floors, Other
Hot Water 60+ Gallon Tank
Heating Forced Air, Other
Cooling Central A/C
Flooring Hardwood
Fireplaces Number 1
Fireplaces Type Gas/Propane, Marble
Equipment Cooktop, Dishwasher, Disposal, Dryer, Dryer - Gas, Energy Efficient Appliances, ENERGY STAR Dishwasher, ENERGY STAR Freezer, ENERGY STAR Refrigerator, Exhaust Fan, Freezer, Humidifier, Icemaker, Instant Hot Water, Intercom, Microwave, Oven - Self Cleaning, Oven - Single, Oven/Range - Gas, Range Hood, Refrigerator, Stainless Steel Appliances, Stove, Washer/Dryer Hookups Only, Water Dispenser, Water Heater, Water Heater - High-Efficiency
Fireplace Y
Window Features Casement,Double Pane,Energy Efficient,Screens,Skylights
Appliance Cooktop, Dishwasher, Disposal, Dryer, Dryer - Gas, Energy Efficient Appliances, ENERGY STAR Dishwasher, ENERGY STAR Freezer, ENERGY STAR Refrigerator, Exhaust Fan, Freezer, Humidifier, Icemaker, Instant Hot Water, Intercom, Microwave, Oven - Self Cleaning, Oven - Single, Oven/Range - Gas, Range Hood, Refrigerator, Stainless Steel Appliances, Stove, Washer/Dryer Hookups Only, Water Dispenser, Water Heater, Water Heater - High-Efficiency
Heat Source Natural Gas
Laundry Has Laundry, Upper Floor
Exterior
Exterior Feature Patio(s), Porch(es), Roof, Terrace
Parking Features Additional Storage Area, Built In, Garage - Side Entry, Garage Door Opener, Inside Access, Oversized
Garage Spaces 3.0
Utilities Available Cable TV, Electric Available, Fiber Optics Available, Multiple Phone Lines, Natural Gas Available, Phone, Phone Available, Phone Connected, Sewer Available, Under Ground, Water Available
Water Access N
View Garden/Lawn
Roof Type Composite,Shingle
Accessibility 2+ Access Exits, 32\"+ wide Doors, 36\"+ wide Halls, 48\"+ Halls, >84\" Garage Door, Doors - Swing In, Level Entry - Main
Porch Patio(s), Porch(es), Roof, Terrace
Attached Garage 2
Total Parking Spaces 3
Garage Y
Building
Lot Description Front Yard, Landscaping, SideYard(s)
Story 3+
Foundation Concrete Perimeter
Sewer Public Sewer
Water Public
Architectural Style Other
Level or Stories 3+
Additional Building Above Grade, Below Grade
Structure Type 2 Story Ceilings,9'+ Ceilings,Cathedral Ceilings,Dry Wall,High,Vaulted Ceilings
New Construction N
Schools
Elementary Schools Franklin Sherman
Middle Schools Longfellow
High Schools Mclean
School District Fairfax County Public Schools
Others
Senior Community No
Tax ID 0302 07030056
Ownership Fee Simple
SqFt Source Estimated
Acceptable Financing Cash, Contract, Conventional, FHLMC, FHVA, FMHA, FNMA
Listing Terms Cash, Contract, Conventional, FHLMC, FHVA, FMHA, FNMA
Financing Cash,Contract,Conventional,FHLMC,FHVA,FMHA,FNMA
Special Listing Condition Standard
Read Less
Want to know what your home might be worth? Contact us for a FREE valuation!

Our team is ready to help you sell your home for the highest possible price ASAP

Bought with Non Member • Metropolitan Regional Information Systems, Inc.

GET MORE INFORMATION





