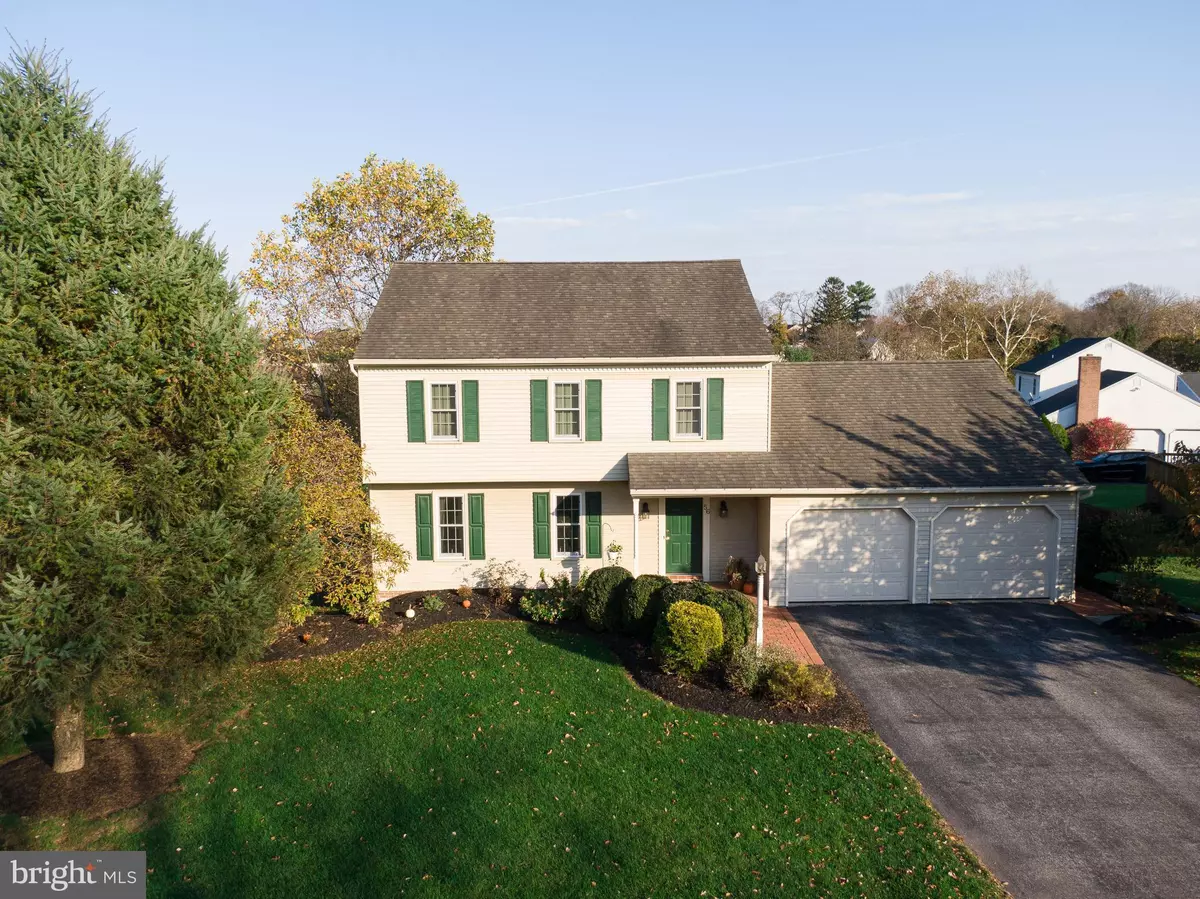$289,500
$289,500
For more information regarding the value of a property, please contact us for a free consultation.
56 CHARLES PL Brownstown, PA 17508
4 Beds
3 Baths
2,748 SqFt
Key Details
Sold Price $289,500
Property Type Single Family Home
Sub Type Detached
Listing Status Sold
Purchase Type For Sale
Square Footage 2,748 sqft
Price per Sqft $105
Subdivision Westgate Estates
MLS Listing ID PALA143336
Sold Date 02/21/20
Style Traditional
Bedrooms 4
Full Baths 2
Half Baths 1
HOA Y/N N
Abv Grd Liv Area 1,776
Originating Board BRIGHT
Year Built 1988
Annual Tax Amount $4,409
Tax Year 2020
Lot Size 0.610 Acres
Acres 0.61
Lot Dimensions 0.00 x 0.00
Property Description
Lovely, well cared for one owner home in Brownstown! This traditional two story on .61 acre is the perfect place to call home. The foyer welcomes you into the living areas: Living room, Formal dining rm, Kitchen with newer appliances and tile backsplash, a 1st floor laundry and powder rm and family rm with slider to large deck overlooking a beautiful backyard. Replacement windows in 2017. The second floor has 3 Bedrooms, the Master Br has two double closets, Master bath with tub/shower, a Hall bath with tub/shower and Linen closet in Hallway. The two-car garage included built-in shelving. The improved lower level is daylight with slider door to patio and shed, a Bedroom or office with closets, a walk-in closet plus two additional closets! Conestoga Valley School district. View virtual tour here: https://view.ricohtours.com/202e273d-cc1c-45ee-8fc5-b20da3a91297
Location
State PA
County Lancaster
Area West Earl Twp (10521)
Zoning RESIDENTIAL
Direction West
Rooms
Other Rooms Living Room, Dining Room, Bedroom 2, Kitchen, Family Room, Basement, Bedroom 1, Laundry, Office, Primary Bathroom, Full Bath, Half Bath
Basement Daylight, Full, Fully Finished, Heated, Improved, Interior Access, Rear Entrance, Walkout Level, Windows
Interior
Interior Features Ceiling Fan(s), Dining Area, Floor Plan - Open, Kitchen - Country, Kitchen - Island, Primary Bath(s), Recessed Lighting, Wainscotting, Window Treatments
Hot Water Electric
Heating Heat Pump - Electric BackUp
Cooling Central A/C, Ceiling Fan(s)
Flooring Carpet, Vinyl
Equipment Built-In Microwave, Built-In Range, Dishwasher, Disposal, Dryer - Front Loading, Exhaust Fan, Icemaker, Oven - Self Cleaning, Oven/Range - Electric, Refrigerator, Washer, Water Conditioner - Owned, Water Heater
Fireplace N
Window Features Replacement
Appliance Built-In Microwave, Built-In Range, Dishwasher, Disposal, Dryer - Front Loading, Exhaust Fan, Icemaker, Oven - Self Cleaning, Oven/Range - Electric, Refrigerator, Washer, Water Conditioner - Owned, Water Heater
Heat Source Electric
Laundry Main Floor
Exterior
Exterior Feature Deck(s), Patio(s)
Parking Features Garage - Front Entry, Inside Access
Garage Spaces 6.0
Utilities Available Cable TV
Water Access N
Roof Type Asphalt
Street Surface Paved
Accessibility None
Porch Deck(s), Patio(s)
Road Frontage Boro/Township
Attached Garage 2
Total Parking Spaces 6
Garage Y
Building
Lot Description Front Yard, Landscaping, Rear Yard
Story 2
Foundation Block
Sewer Public Sewer
Water Public
Architectural Style Traditional
Level or Stories 2
Additional Building Above Grade, Below Grade
Structure Type Dry Wall
New Construction N
Schools
Elementary Schools Brownstown E.S.
Middle Schools Conestoga Valley
High Schools Conestoga Valley
School District Conestoga Valley
Others
Senior Community No
Tax ID 210-83984-0-0000
Ownership Fee Simple
SqFt Source Assessor
Acceptable Financing Cash, Conventional
Listing Terms Cash, Conventional
Financing Cash,Conventional
Special Listing Condition Standard
Read Less
Want to know what your home might be worth? Contact us for a FREE valuation!

Our team is ready to help you sell your home for the highest possible price ASAP

Bought with Angela Rera • Iron Valley Real Estate of Lancaster

GET MORE INFORMATION





