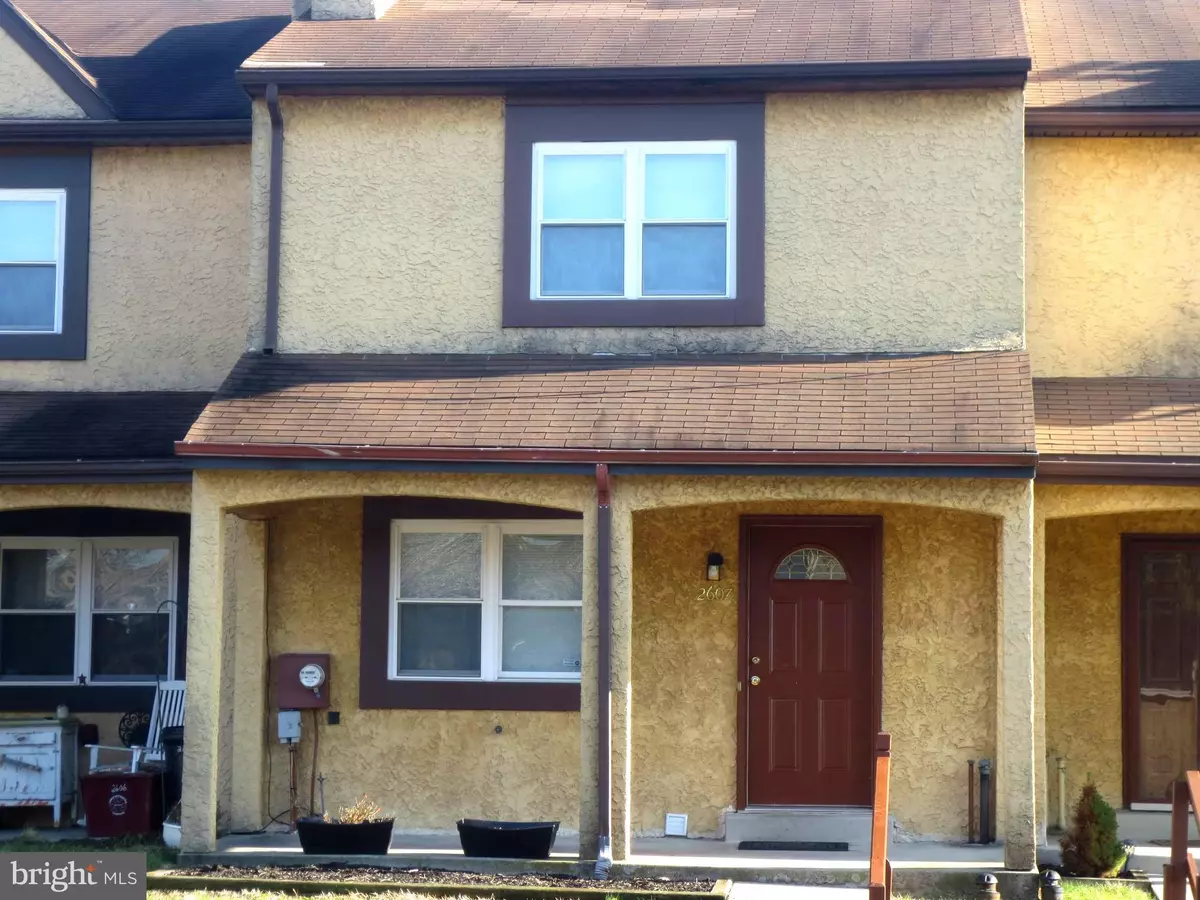$129,900
$129,900
For more information regarding the value of a property, please contact us for a free consultation.
2607 WALNUT RIDGE ESTS Pottstown, PA 19464
3 Beds
2 Baths
1,718 SqFt
Key Details
Sold Price $129,900
Property Type Townhouse
Sub Type Interior Row/Townhouse
Listing Status Sold
Purchase Type For Sale
Square Footage 1,718 sqft
Price per Sqft $75
Subdivision Walnut Ridge Ests
MLS Listing ID PAMC635242
Sold Date 02/27/20
Style Colonial
Bedrooms 3
Full Baths 1
Half Baths 1
HOA Fees $100/mo
HOA Y/N Y
Abv Grd Liv Area 1,368
Originating Board BRIGHT
Year Built 1981
Annual Tax Amount $2,749
Tax Year 2020
Lot Size 684 Sqft
Acres 0.02
Lot Dimensions 18.00 x 0.00
Property Description
Fully renovated, this 3BR home is ready for a new owner. Upon entry, you are greeted by NEW carpeting which runs through the Living Room, Dining Room, and upstairs to the 2nd floor. The Living Room features a Brick, wood-burning Fireplace to warm you on those cold Winter nights. Pass thru the Dining Room to the eat-in Kitchen with NEW Cabinets, Counters, Sink, Backsplash, and Lighting. There is also a Pantry and newer sliders to the Deck. A Powder Room with NEW Vanity and toilet complete this level. Upstairs are 3 spacious Bedrooms, all with NEW Carpeting. The Master has a private vanity area and access to the Updated Full Hall bath with it's own New Vanity and toilet. Both the 1st and 2nd Levels have been painted in soft, neutral colors, and offer Central Air for those hot Summer days. Make your way to the Basement which offers an additional 350 SF of finished space perfect as a Family Room, Game Room, or maybe an office. Here you'll also find the Laundry/Mechanical room. The Sellers are also providing a 1YR Home Warranty for your Peace of Mind, so make sure to put this home on your next tour! All dimensions of lot and building/room sizes should be verified by consumer for accuracy.
Location
State PA
County Montgomery
Area Lower Pottsgrove Twp (10642)
Zoning R2
Rooms
Other Rooms Living Room, Dining Room, Primary Bedroom, Bedroom 2, Bedroom 3, Kitchen, Recreation Room
Basement Full
Interior
Heating Baseboard - Hot Water
Cooling Central A/C
Flooring Carpet, Hardwood, Vinyl
Fireplaces Number 1
Fireplaces Type Brick, Wood
Equipment Built-In Range, Built-In Microwave, Dishwasher, Washer, Dryer - Electric
Furnishings No
Fireplace Y
Window Features Replacement
Appliance Built-In Range, Built-In Microwave, Dishwasher, Washer, Dryer - Electric
Heat Source Oil
Laundry Basement, Washer In Unit, Dryer In Unit
Exterior
Exterior Feature Porch(es), Deck(s)
Garage Spaces 2.0
Parking On Site 2
Utilities Available Cable TV Available
Water Access N
Roof Type Asbestos Shingle
Accessibility Level Entry - Main, 2+ Access Exits
Porch Porch(es), Deck(s)
Total Parking Spaces 2
Garage N
Building
Story 2
Foundation Concrete Perimeter
Sewer Public Sewer
Water Public
Architectural Style Colonial
Level or Stories 2
Additional Building Above Grade, Below Grade
New Construction N
Schools
Middle Schools Pottsgrove
High Schools Pottsgrove Senior
School District Pottsgrove
Others
Pets Allowed Y
HOA Fee Include Common Area Maintenance,Snow Removal,Trash
Senior Community No
Tax ID 42-00-05118-906
Ownership Fee Simple
SqFt Source Assessor
Acceptable Financing Cash, Conventional, FHA, VA
Horse Property N
Listing Terms Cash, Conventional, FHA, VA
Financing Cash,Conventional,FHA,VA
Special Listing Condition Standard
Pets Allowed No Pet Restrictions
Read Less
Want to know what your home might be worth? Contact us for a FREE valuation!

Our team is ready to help you sell your home for the highest possible price ASAP

Bought with Matthew Kennedy • Glocker & Company-Boyertown
GET MORE INFORMATION





