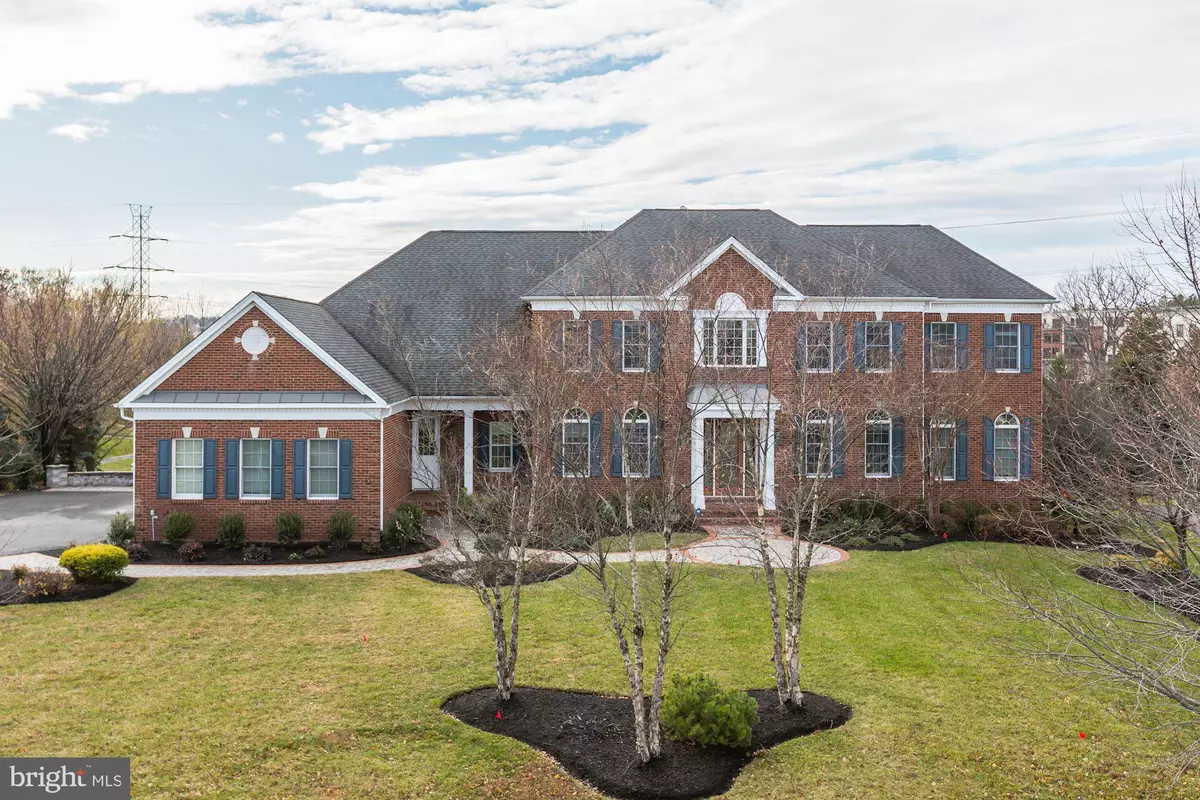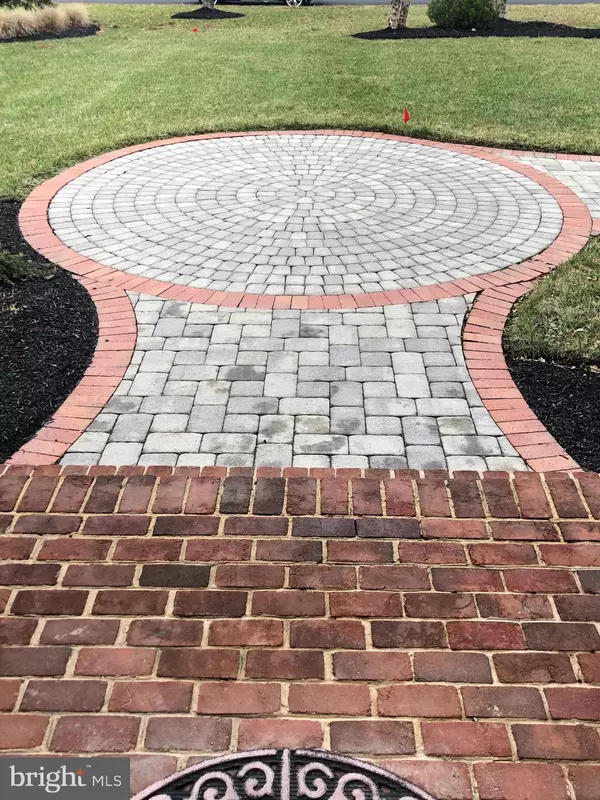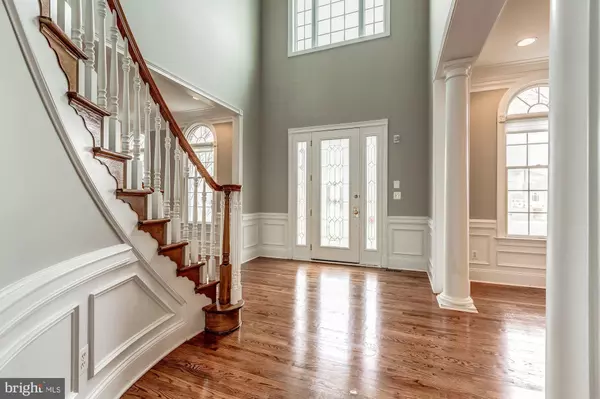$1,025,000
$1,174,900
12.8%For more information regarding the value of a property, please contact us for a free consultation.
19999 BELMONT STATION DR Ashburn, VA 20147
6 Beds
7 Baths
8,149 SqFt
Key Details
Sold Price $1,025,000
Property Type Single Family Home
Sub Type Detached
Listing Status Sold
Purchase Type For Sale
Square Footage 8,149 sqft
Price per Sqft $125
Subdivision Belmont Country Club
MLS Listing ID VALO399486
Sold Date 02/28/20
Style Colonial
Bedrooms 6
Full Baths 6
Half Baths 1
HOA Fees $195/mo
HOA Y/N Y
Abv Grd Liv Area 5,584
Originating Board BRIGHT
Year Built 2005
Annual Tax Amount $11,991
Tax Year 2019
Lot Size 0.620 Acres
Acres 0.62
Property Description
8000+ Finished square feet in light filled brick home on .6 acre level lot with 3 car garage! $60K in recent upgrades. Entire home freshly painted, brand new carpeting & beautifully refinished hardwood floors. Two story foyer with hardwood curved staircase. Formal dining and living rooms with hardwood floors and gorgeous moldings . Updated sunny kitchen with brand new stainless steel appliances , granite countertops, and maple cabinets, Double wall oven and gas cooktop plus a huge center island with pendant lights, bonus sink and breakfast bar seating. Recessed lighting , hardwood floors and walk in pantry complete this gourmet kitchen plus a sunny eating area with bonus built in desk area! French doors lead from kitchen to large screened porch with recessed lighting, ceiling fan and Trex flooring - perfect for relaxing and enjoying lovely treed views. Great location backing to the W O & D Trail!. Main level conservatory/sunroom as well as formal library with French doors, hardwood floors and built-ins. Family room offers a brick gas fireplace and French door to Trex deck. Brand new washer and dryer in main level laundry room loaded with cabinets and counter space. Cubby and storage area off second exterior front door near garage entry into home. Rear hardwood staircase off kitchen Master suite with tray ceiling, built in bookcases, sitting room, spacious walk in closets professionally organized and a luxurious bathroom with dual entry doors, soaking tub with jets., walk in shower with 2 shower heads and separate vanities - plus his and her toilets! Each of the 5 bedrooms upstairs has an en suite full bath and walk in closets with sliding doors and organizers. Bonus 5th loft like bedroom has hardwood floors, a desk area and spacious walk in closet with organizers. Fully finished lower level with recreation room, beautiful wood bar with ice maker, fridge and dishwasher. Gaming area (pool table conveys) plus a media room with screen and all equipment conveying as is. Light filled lower level au pair suite with views of patio and backyard. LL full bath and walk out double french doors to paver patio with fire pit. New gas furnace! Inground sprinkler system! So many options and upgrades - feels like new construction and will wow your most discerning buyers!
Location
State VA
County Loudoun
Zoning 19
Rooms
Other Rooms Living Room, Dining Room, Primary Bedroom, Bedroom 2, Bedroom 3, Bedroom 4, Bedroom 5, Kitchen, Game Room, Family Room, Library, Sun/Florida Room, Office, Recreation Room, Media Room, Bedroom 6, Full Bath
Basement Full, Fully Finished, Outside Entrance, Rear Entrance, Walkout Level, Windows
Interior
Interior Features Additional Stairway, Bar, Breakfast Area, Built-Ins, Butlers Pantry, Carpet, Ceiling Fan(s), Chair Railings, Crown Moldings, Curved Staircase, Family Room Off Kitchen, Floor Plan - Open, Formal/Separate Dining Room, Kitchen - Gourmet, Kitchen - Island, Kitchen - Table Space, Primary Bath(s), Pantry, Recessed Lighting, Soaking Tub, Sprinkler System, Upgraded Countertops, Walk-in Closet(s), Wood Floors, Attic, Wet/Dry Bar, Air Filter System
Hot Water Natural Gas
Heating Forced Air, Programmable Thermostat, Zoned
Cooling Ceiling Fan(s), Central A/C, Zoned
Flooring Carpet, Hardwood, Ceramic Tile
Fireplaces Number 1
Fireplaces Type Brick, Gas/Propane, Mantel(s)
Equipment Built-In Microwave, Cooktop, Dishwasher, Disposal, Dryer - Front Loading, Exhaust Fan, Icemaker, Oven - Double, Oven - Wall, Refrigerator, Stainless Steel Appliances, Washer - Front Loading, Water Heater, Cooktop - Down Draft
Fireplace Y
Window Features Casement,Bay/Bow,Energy Efficient,Screens
Appliance Built-In Microwave, Cooktop, Dishwasher, Disposal, Dryer - Front Loading, Exhaust Fan, Icemaker, Oven - Double, Oven - Wall, Refrigerator, Stainless Steel Appliances, Washer - Front Loading, Water Heater, Cooktop - Down Draft
Heat Source Natural Gas
Laundry Main Floor
Exterior
Exterior Feature Deck(s), Patio(s), Screened
Parking Features Garage - Side Entry, Garage Door Opener
Garage Spaces 3.0
Utilities Available Fiber Optics Available, Cable TV, Water Available
Amenities Available Club House, Gated Community, Golf Club, Golf Course, Golf Course Membership Available, Pool - Outdoor, Tennis Courts
Water Access N
View Trees/Woods
Accessibility None
Porch Deck(s), Patio(s), Screened
Attached Garage 3
Total Parking Spaces 3
Garage Y
Building
Lot Description Backs - Open Common Area, Backs to Trees, Landscaping, Level, Premium, Rear Yard, Trees/Wooded
Story 3+
Sewer Public Sewer
Water Public
Architectural Style Colonial
Level or Stories 3+
Additional Building Above Grade, Below Grade
Structure Type 9'+ Ceilings,Tray Ceilings,Paneled Walls
New Construction N
Schools
Elementary Schools Newton-Lee
Middle Schools Belmont Ridge
High Schools Riverside
School District Loudoun County Public Schools
Others
HOA Fee Include Common Area Maintenance,Management,Snow Removal,Trash,Pool(s)
Senior Community No
Tax ID 115462013000
Ownership Fee Simple
SqFt Source Assessor
Security Features Security System
Special Listing Condition Standard
Read Less
Want to know what your home might be worth? Contact us for a FREE valuation!

Our team is ready to help you sell your home for the highest possible price ASAP

Bought with Patricia S Paulas • Berkshire Hathaway HomeServices PenFed Realty

GET MORE INFORMATION





