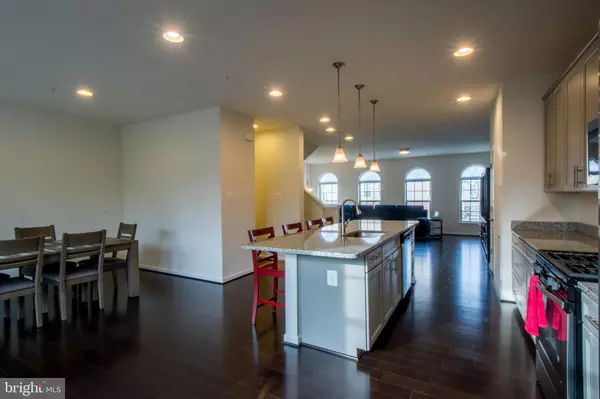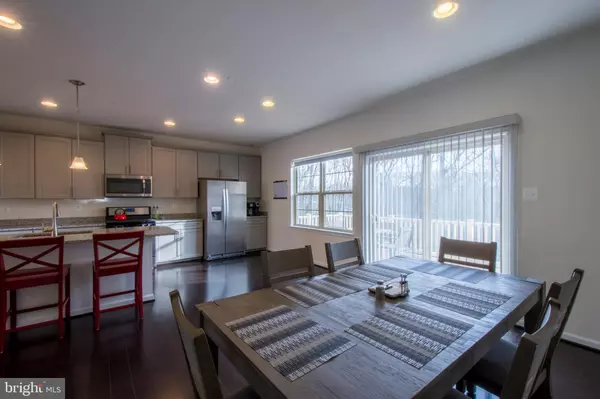$426,825
$426,825
For more information regarding the value of a property, please contact us for a free consultation.
7809 RAPPAPORT DR Jessup, MD 20794
3 Beds
4 Baths
2,504 SqFt
Key Details
Sold Price $426,825
Property Type Townhouse
Sub Type Interior Row/Townhouse
Listing Status Sold
Purchase Type For Sale
Square Footage 2,504 sqft
Price per Sqft $170
Subdivision Shannons Glen
MLS Listing ID MDAA424036
Sold Date 02/28/20
Style Colonial
Bedrooms 3
Full Baths 2
Half Baths 2
HOA Fees $93/mo
HOA Y/N Y
Abv Grd Liv Area 2,504
Originating Board BRIGHT
Year Built 2017
Annual Tax Amount $4,390
Tax Year 2019
Lot Size 1,968 Sqft
Acres 0.05
Property Description
Gorgeous Shannon s Glen 2 car garage townhome home move-in ready for immediate occupancy with lots of upgrades and attention to detail throughout. This three level luxury model like home has an incredible kitchen with over-sized center island with granite and stainless steel appliances. The home features an open floor plan on the main level that is perfect for entertaining. On the upper level, the owners suite has trey ceiling and an en-suite bathroom with soaking tub and separate tile shower. Two additional bedrooms, another full bath and the laundry area round out the upper level. The lower level is fully finished with a large family room, perfect for a gaming space or home theater.Shannon s Glen is wonderful community with running/walking paths, a play ground and an amazing residents pool. Close to Arundel Mills, Fort Meade, NSA, Baltimore and the National Business Parkway and all major commuting routes and nearby attractions, 7809 Rappaport Drive is a wonderful place to call home! No waiting - can move in right away.
Location
State MD
County Anne Arundel
Zoning MXD-E
Rooms
Basement Walkout Level, Fully Finished
Interior
Interior Features Carpet, Combination Kitchen/Dining, Dining Area, Kitchen - Island, Primary Bath(s), Recessed Lighting, Upgraded Countertops, Walk-in Closet(s), Wood Floors, Floor Plan - Open, Family Room Off Kitchen, Kitchen - Eat-In
Heating Forced Air
Cooling Central A/C, Heat Pump(s), Programmable Thermostat
Flooring Wood
Equipment Built-In Microwave, Dishwasher, Disposal, Dryer, Refrigerator, Stainless Steel Appliances, Stove, Washer, Water Heater
Furnishings No
Fireplace N
Appliance Built-In Microwave, Dishwasher, Disposal, Dryer, Refrigerator, Stainless Steel Appliances, Stove, Washer, Water Heater
Heat Source Natural Gas
Laundry Upper Floor
Exterior
Exterior Feature Deck(s)
Garage Garage Door Opener
Garage Spaces 4.0
Amenities Available Pool - Outdoor, Tot Lots/Playground, Jog/Walk Path
Waterfront N
Water Access N
View Trees/Woods
Roof Type Asphalt
Accessibility None
Porch Deck(s)
Parking Type Attached Garage
Attached Garage 2
Total Parking Spaces 4
Garage Y
Building
Story 3+
Sewer Public Sewer
Water Public
Architectural Style Colonial
Level or Stories 3+
Additional Building Above Grade, Below Grade
New Construction N
Schools
School District Anne Arundel County Public Schools
Others
HOA Fee Include Lawn Care Front,Lawn Care Rear,Snow Removal,Trash,Pool(s),Common Area Maintenance
Senior Community No
Tax ID 020476690242285
Ownership Fee Simple
SqFt Source Estimated
Security Features Electric Alarm
Special Listing Condition Standard
Read Less
Want to know what your home might be worth? Contact us for a FREE valuation!

Our team is ready to help you sell your home for the highest possible price ASAP

Bought with Kimberley A Flowers • Keller Williams Realty Centre

GET MORE INFORMATION





