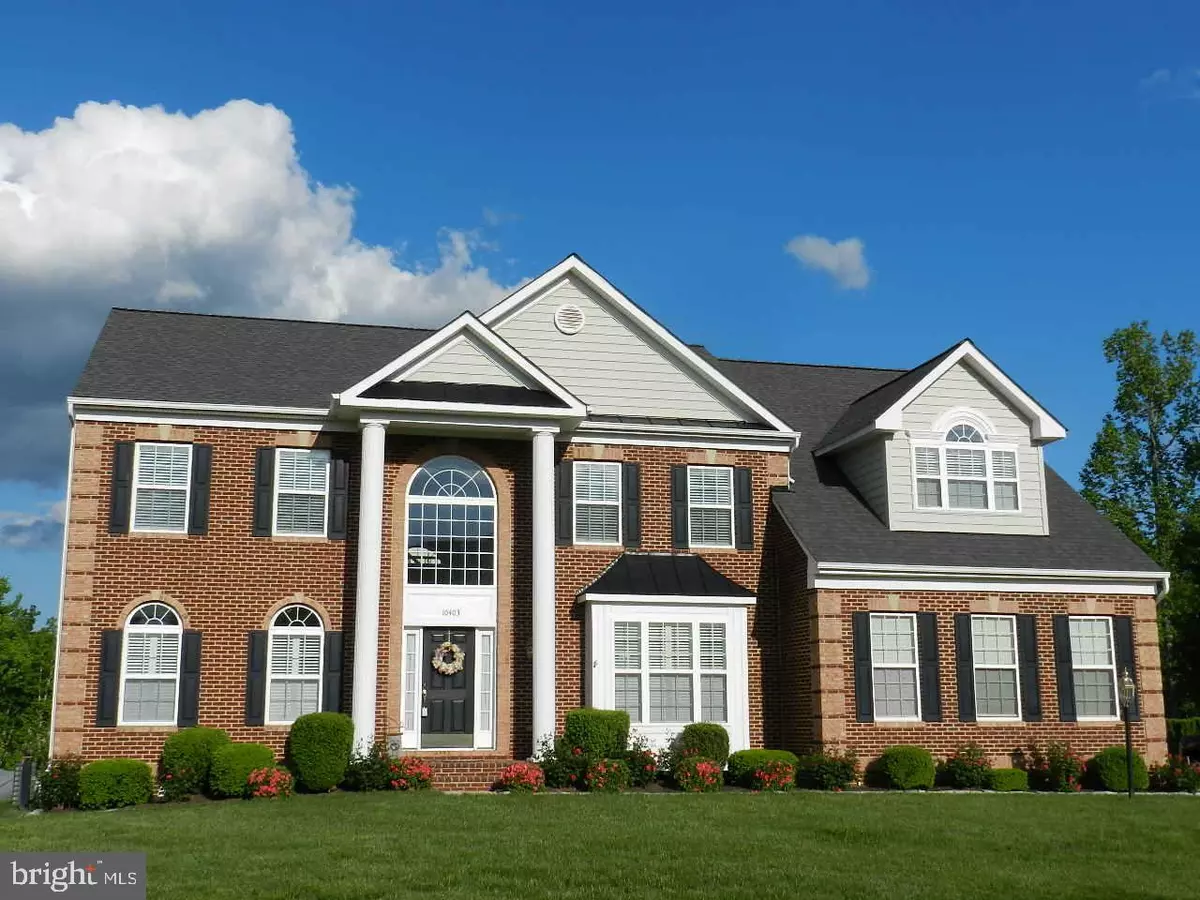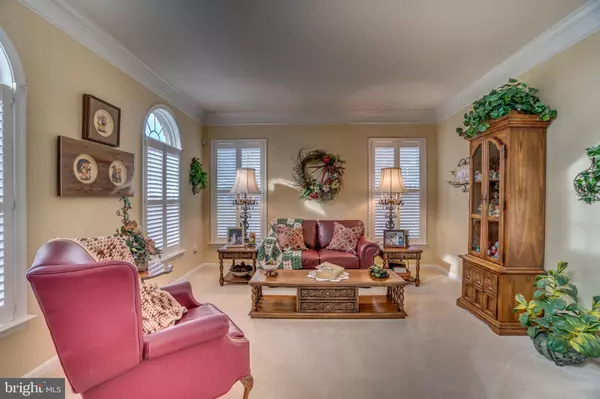$495,000
$499,900
1.0%For more information regarding the value of a property, please contact us for a free consultation.
10403 BRECKENRIDGE DR Spotsylvania, VA 22553
5 Beds
4 Baths
5,829 SqFt
Key Details
Sold Price $495,000
Property Type Single Family Home
Sub Type Detached
Listing Status Sold
Purchase Type For Sale
Square Footage 5,829 sqft
Price per Sqft $84
Subdivision Breckenridge
MLS Listing ID VASP203432
Sold Date 03/11/20
Style Colonial
Bedrooms 5
Full Baths 3
Half Baths 1
HOA Fees $60/qua
HOA Y/N Y
Abv Grd Liv Area 3,783
Originating Board BRIGHT
Year Built 2006
Annual Tax Amount $3,824
Tax Year 2019
Lot Size 9,903 Sqft
Acres 0.23
Property Description
Love where you live- Caruso Homes Award winning Rembrandt Model offering a staggering 5,800 finished square feet situated on a lush corner lot. This stately brick front colonial is airy and bright with a wide open floor plan with a grand front stair case plus a rear stair case option. Gourmet kitchen is well appointed with granite countertops, gas cook top and stainless steel appliances. The kitchen opens up to the morning room full of windows and natural light. An owners suite fit for a king and queen; his and her entrances with private toilet closets, separate vanities a center soaking tub and a huge glass enclosed shower. Are you a movie enthusiast? If you are then you will love the fully finished basement with multi level theater room with 100" screen. An entertainers dream with a spacious game room and bar area. Outdoor living is perfect with your maintenance free deck and patio. Breckenridge is conveniently located seconds to local schools and minutes from the VRE and local Hospitals. The community also offers an outdoor pool, playgrounds and paved walking trails.
Location
State VA
County Spotsylvania
Zoning P2
Rooms
Basement Connecting Stairway, Fully Finished, Rear Entrance
Interior
Interior Features Built-Ins, Carpet, Ceiling Fan(s), Chair Railings, Crown Moldings, Double/Dual Staircase, Family Room Off Kitchen, Floor Plan - Open, Formal/Separate Dining Room, Kitchen - Gourmet, Kitchen - Island, Kitchen - Table Space, Recessed Lighting, Sprinkler System, Walk-in Closet(s), Wet/Dry Bar, Wood Floors, Window Treatments, Breakfast Area
Hot Water Natural Gas
Heating Forced Air, Zoned
Cooling Ceiling Fan(s), Central A/C, Zoned
Flooring Carpet, Hardwood, Ceramic Tile
Fireplaces Number 1
Fireplaces Type Mantel(s)
Equipment Built-In Microwave, Cooktop, Dishwasher, Disposal, Icemaker, Oven - Wall, Refrigerator
Fireplace Y
Appliance Built-In Microwave, Cooktop, Dishwasher, Disposal, Icemaker, Oven - Wall, Refrigerator
Heat Source Natural Gas
Laundry Main Floor
Exterior
Exterior Feature Deck(s), Patio(s)
Parking Features Garage - Side Entry, Garage Door Opener
Garage Spaces 2.0
Amenities Available Common Grounds, Jog/Walk Path, Pool - Outdoor, Tot Lots/Playground
Water Access N
Roof Type Asphalt
Accessibility None
Porch Deck(s), Patio(s)
Attached Garage 2
Total Parking Spaces 2
Garage Y
Building
Lot Description Corner, Landscaping
Story 3+
Sewer Public Sewer
Water Public
Architectural Style Colonial
Level or Stories 3+
Additional Building Above Grade, Below Grade
Structure Type Cathedral Ceilings,9'+ Ceilings
New Construction N
Schools
Elementary Schools Courthouse Road
Middle Schools Spotsylvania
High Schools Courtland
School District Spotsylvania County Public Schools
Others
HOA Fee Include Management,Pool(s)
Senior Community No
Tax ID 34F3-23-
Ownership Fee Simple
SqFt Source Assessor
Security Features Electric Alarm,Carbon Monoxide Detector(s)
Special Listing Condition Standard
Read Less
Want to know what your home might be worth? Contact us for a FREE valuation!

Our team is ready to help you sell your home for the highest possible price ASAP

Bought with Christina O Putnam • Samson Properties

GET MORE INFORMATION





