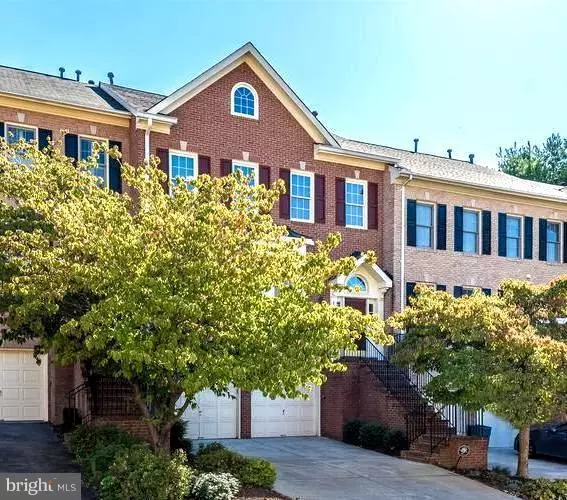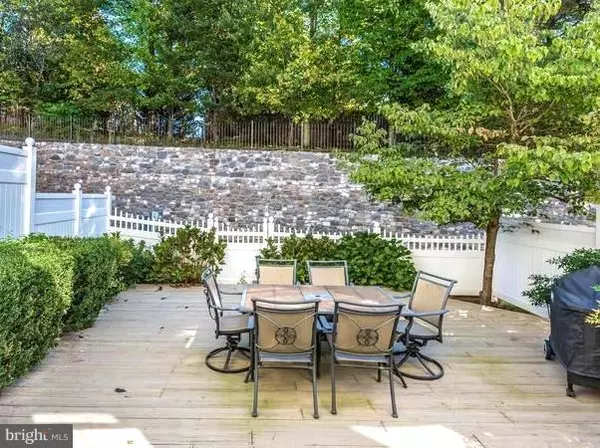$859,500
$879,999
2.3%For more information regarding the value of a property, please contact us for a free consultation.
11405 CEDAR RIDGE DR Potomac, MD 20854
3 Beds
4 Baths
2,800 Sqft Lot
Key Details
Sold Price $859,500
Property Type Townhouse
Sub Type Interior Row/Townhouse
Listing Status Sold
Purchase Type For Sale
Subdivision Potomac Crest
MLS Listing ID 1000252038
Sold Date 05/18/18
Style Colonial
Bedrooms 3
Full Baths 3
Half Baths 1
HOA Fees $125/mo
HOA Y/N Y
Originating Board MRIS
Year Built 1995
Annual Tax Amount $8,803
Tax Year 2017
Lot Size 2,800 Sqft
Acres 0.06
Property Description
Meticulously maintained, spacious 3 BR 3 1/2 bath, 2 car garage TH is the home you have been searching for. Elegance, Open Space and WOW!!, CHURCHILL H.S. , New Shopping center, 28 ' wide TH with bump outs on all 3 levels, Spectacular floor plan and 3,300 SQ FT of living Space, High Ceilings, Gourmet kitchen, Incredible patio... Wonderful recreation Room... THIS ONE IS A KNOCK OUT ! Hurry !!
Location
State MD
County Montgomery
Zoning R90
Rooms
Basement Outside Entrance, Front Entrance, Fully Finished, Heated, Improved, Walkout Level
Interior
Interior Features Kitchen - Gourmet, Kitchen - Table Space, Dining Area, Kitchen - Eat-In, Primary Bath(s), Built-Ins, Chair Railings, Window Treatments, Wood Floors, Floor Plan - Open
Hot Water Natural Gas
Heating Central, Forced Air
Cooling Ceiling Fan(s), Central A/C
Fireplaces Number 2
Fireplaces Type Fireplace - Glass Doors, Mantel(s)
Fireplace Y
Heat Source Natural Gas
Exterior
Parking Features Garage Door Opener, Garage - Front Entry
Garage Spaces 2.0
Amenities Available Common Grounds, Tot Lots/Playground
Water Access N
Accessibility None
Attached Garage 2
Total Parking Spaces 2
Garage Y
Private Pool N
Building
Story 3+
Sewer Public Sewer
Water Public
Architectural Style Colonial
Level or Stories 3+
New Construction N
Schools
School District Montgomery County Public Schools
Others
HOA Fee Include Management,Road Maintenance,Snow Removal,Trash
Senior Community No
Tax ID 160402862951
Ownership Fee Simple
Special Listing Condition Standard
Read Less
Want to know what your home might be worth? Contact us for a FREE valuation!

Our team is ready to help you sell your home for the highest possible price ASAP

Bought with Cecilia K Wett • RE/MAX Realty Group
GET MORE INFORMATION





