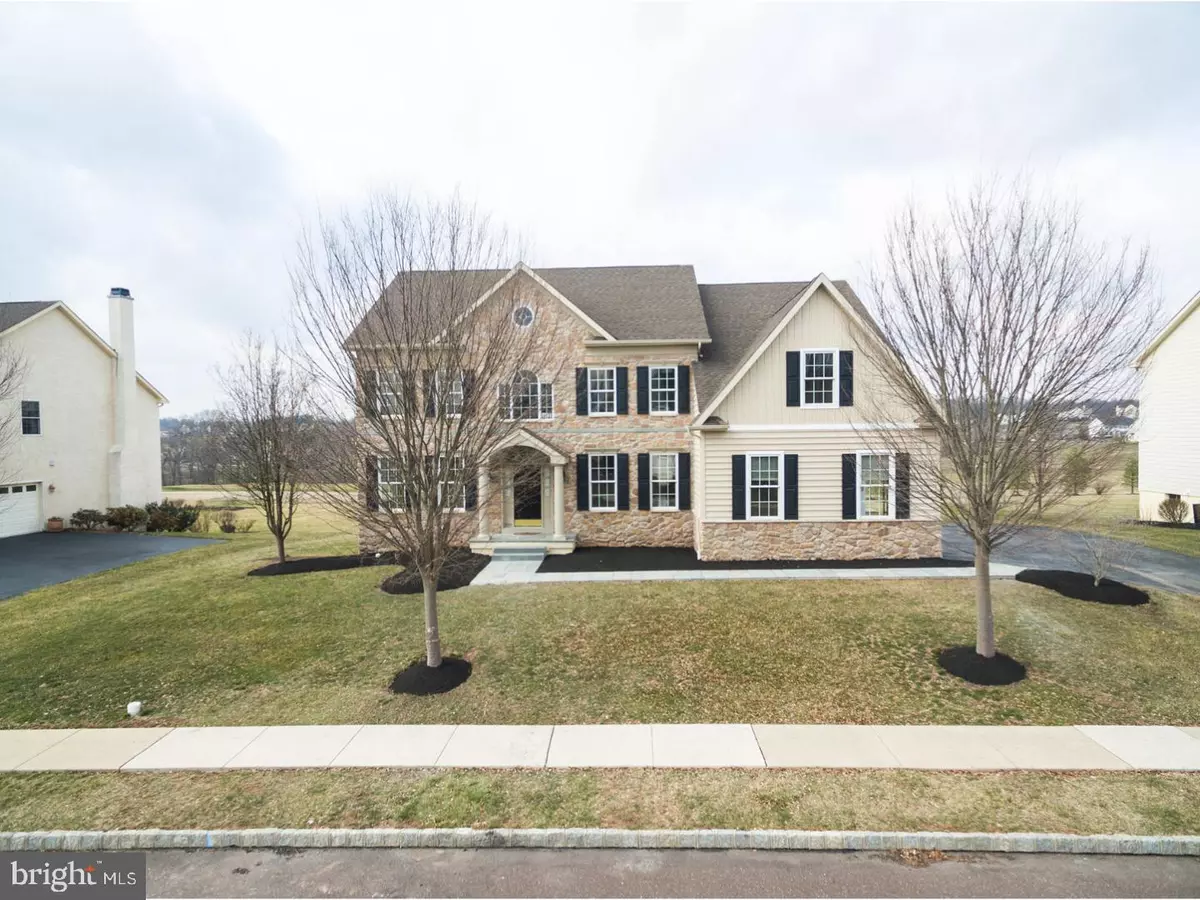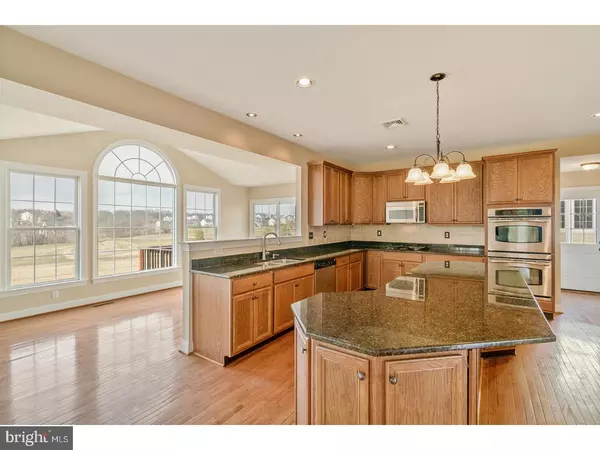$595,000
$595,000
For more information regarding the value of a property, please contact us for a free consultation.
529 CHAMPIONSHIP DR Harleysville, PA 19438
4 Beds
4 Baths
4,759 SqFt
Key Details
Sold Price $595,000
Property Type Single Family Home
Sub Type Detached
Listing Status Sold
Purchase Type For Sale
Square Footage 4,759 sqft
Price per Sqft $125
Subdivision Lederach Golf Fairwy
MLS Listing ID 1000287022
Sold Date 05/18/18
Style Colonial
Bedrooms 4
Full Baths 3
Half Baths 1
HOA Y/N N
Abv Grd Liv Area 3,549
Originating Board TREND
Year Built 2006
Annual Tax Amount $7,284
Tax Year 2018
Lot Size 0.379 Acres
Acres 0.38
Lot Dimensions 110
Property Description
Don't miss out on this one? Beautiful stone and vinyl siding on this 4bd./3.1bath colonial in the ever popular Lederach Golf Club neighborhood. This home sits on a wonderful lot backing up to the golf course. As you enter into the two-story foyer you will notice the wonderful hardwood flooring and fresh paint that flows into the elegant living room featuring a bay window. To the right is the spacious dining room with hardwood floors and upgraded trim work. You will absolutely love the gourmet kitchen featuring granite counters, 42" upgraded cabinets, tile back splash, oversized island, stainless steel appliances & hardwood floors. The adjacent solarium / breakfast room provides fabulous views of the golf course while you are enjoying meals with family and friends. The solarium leads out to the deck that overlooks the beautiful flat backyard and golf course as well. Plenty of room to play and entertain. The kitchen leads into the gorgeous two-story family room featuring hardwood flooring and a beautiful floor to ceiling stone fireplace. The first-floor also offers the study / office with a bay window that affords plenty of natural light and is perfect for working from home. The 1st floor also includes a terrific mudroom / utility room just off the garage and side entrance door. The 2nd floor offers the stunning master suite that was recently painted & includes a bonus sitting room, two walk-in closets, dressing area and luxury master bath with new granite vanities with double sinks, upgraded tile, a Jacuzzi soaking tub, and a cathedral ceiling. Three nice size bedrooms and updated second bath complete the second floor. You will thoroughly enjoy the newly finished basement with two full-size windows, large open (41 x 24) family room / play area and separate game room /exercise area adjacent to a full bathroom. There is a separate storage room as well in the basement. Additional features to this home include stone front w/ vinyl siding, two-zone heating, central AC, new hot water heater, new flagstone walkway, freshly painted throughout, new raised panel shutters, new gutters & downspouts. This home is conveniently located just minutes from Northeast extension of the Pennsylvania turnpike and minutes from the ever popular Skippack Village with great restaurants and antique shops. Quick settlement possible.
Location
State PA
County Montgomery
Area Lower Salford Twp (10650)
Zoning R1A
Rooms
Other Rooms Living Room, Dining Room, Primary Bedroom, Bedroom 2, Bedroom 3, Kitchen, Family Room, Bedroom 1, Laundry, Other
Basement Full, Fully Finished
Interior
Interior Features Primary Bath(s), Kitchen - Island, Ceiling Fan(s), Dining Area
Hot Water Natural Gas
Heating Gas, Forced Air
Cooling Central A/C
Flooring Wood, Fully Carpeted
Fireplaces Number 1
Fireplaces Type Stone
Equipment Built-In Range, Dishwasher
Fireplace Y
Appliance Built-In Range, Dishwasher
Heat Source Natural Gas
Laundry Main Floor
Exterior
Exterior Feature Deck(s)
Garage Spaces 2.0
Water Access N
Roof Type Shingle
Accessibility None
Porch Deck(s)
Attached Garage 2
Total Parking Spaces 2
Garage Y
Building
Lot Description Level
Story 2
Sewer Public Sewer
Water Public
Architectural Style Colonial
Level or Stories 2
Additional Building Above Grade, Below Grade
Structure Type 9'+ Ceilings
New Construction N
Schools
School District Souderton Area
Others
Senior Community No
Tax ID 50-00-00428-548
Ownership Fee Simple
Acceptable Financing Conventional, VA, FHA 203(b)
Listing Terms Conventional, VA, FHA 203(b)
Financing Conventional,VA,FHA 203(b)
Read Less
Want to know what your home might be worth? Contact us for a FREE valuation!

Our team is ready to help you sell your home for the highest possible price ASAP

Bought with Tracy Meyers • RE/MAX Reliance
GET MORE INFORMATION





