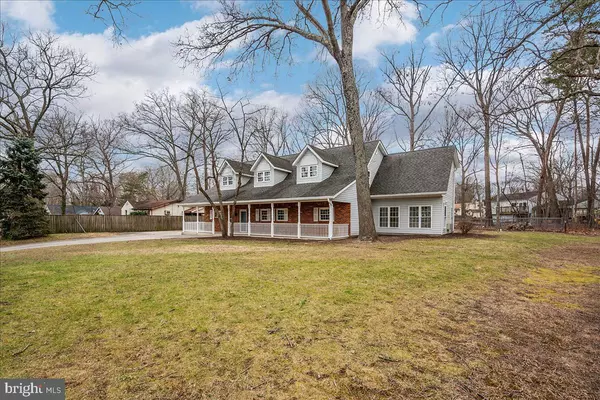$495,000
$489,900
1.0%For more information regarding the value of a property, please contact us for a free consultation.
568 RIVERSIDE DR Pasadena, MD 21122
5 Beds
3 Baths
3,100 SqFt
Key Details
Sold Price $495,000
Property Type Single Family Home
Sub Type Detached
Listing Status Sold
Purchase Type For Sale
Square Footage 3,100 sqft
Price per Sqft $159
Subdivision Chelsea Beach
MLS Listing ID MDAA423960
Sold Date 03/23/20
Style Cape Cod,Colonial
Bedrooms 5
Full Baths 3
HOA Y/N N
Abv Grd Liv Area 3,100
Originating Board BRIGHT
Year Built 1956
Annual Tax Amount $4,904
Tax Year 2019
Lot Size 9,000 Sqft
Acres 0.21
Property Description
Directly across from community access to the Magothy and plenty of space to store your boat, vehicles, toys! This renovated home shows like new with expansive spaces, an open floor plan and approx 3100 sq ft. 2 bedrooms on the main level with a full bath, plus an additional 3 bedrooms and 2 full baths on the upper level. All rooms generously sized with a master suite that can serve as a private retreat with plenty of room for sitting area / second living space. Plus upper level gallery space that would serve well for media, play, homework, office, etc. Main level with kitchen open to combination living and dining space. Just off the living space is a gorgeous sunroom with ceramic tile floor and large door to rear patio. Perfect for entertaining! Detached 2 car garage and plenty of parking. The lot feels roomy with open space next door. Newly updated with fresh paint throughout, flooring, new appliances and more! Full front porch perfect for enjoying the outdoors and views of Cockey Creek. This is a must see!
Location
State MD
County Anne Arundel
Zoning R2
Rooms
Main Level Bedrooms 2
Interior
Interior Features Combination Dining/Living, Family Room Off Kitchen, Floor Plan - Open
Heating Heat Pump(s)
Cooling Central A/C
Flooring Tile/Brick, Carpet
Equipment Dishwasher, Oven/Range - Electric, Refrigerator
Furnishings No
Fireplace N
Appliance Dishwasher, Oven/Range - Electric, Refrigerator
Heat Source Electric
Laundry Main Floor
Exterior
Garage Garage - Front Entry
Garage Spaces 2.0
Amenities Available Boat Ramp
Waterfront N
Water Access Y
View Creek/Stream
Roof Type Architectural Shingle
Accessibility Level Entry - Main
Parking Type Detached Garage, Driveway
Total Parking Spaces 2
Garage Y
Building
Story 2
Sewer On Site Septic
Water Private, Well
Architectural Style Cape Cod, Colonial
Level or Stories 2
Additional Building Above Grade, Below Grade
New Construction N
Schools
Elementary Schools Lake Shore
Middle Schools Chesapeake Bay
High Schools Chesapeake
School District Anne Arundel County Public Schools
Others
Senior Community No
Tax ID 020318521602100
Ownership Fee Simple
SqFt Source Assessor
Special Listing Condition Standard
Read Less
Want to know what your home might be worth? Contact us for a FREE valuation!

Our team is ready to help you sell your home for the highest possible price ASAP

Bought with Kimberly Dawn Whaley • Coldwell Banker Realty

GET MORE INFORMATION





