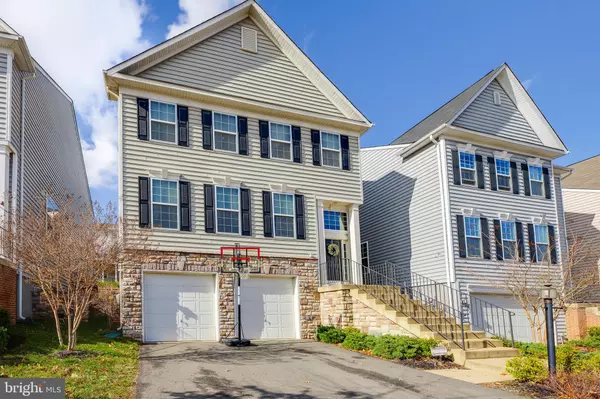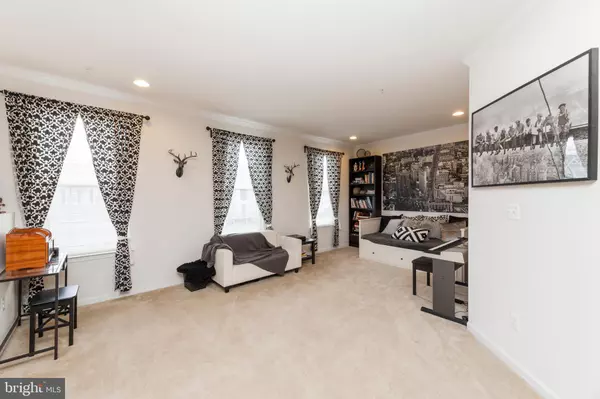$460,000
$460,000
For more information regarding the value of a property, please contact us for a free consultation.
3582 EAGLE RIDGE DR Woodbridge, VA 22191
3 Beds
3 Baths
2,710 SqFt
Key Details
Sold Price $460,000
Property Type Single Family Home
Sub Type Detached
Listing Status Sold
Purchase Type For Sale
Square Footage 2,710 sqft
Price per Sqft $169
Subdivision Eagles Pointe
MLS Listing ID VAPW485946
Sold Date 04/08/20
Style Colonial
Bedrooms 3
Full Baths 2
Half Baths 1
HOA Fees $138/mo
HOA Y/N Y
Abv Grd Liv Area 2,710
Originating Board BRIGHT
Year Built 2013
Annual Tax Amount $5,031
Tax Year 2019
Lot Size 4,234 Sqft
Acres 0.1
Property Description
Welcome Home! This almost brand new 7 year old home greets you with it's great stone and vinyl front as you approach the home in this sought after area. Enter this great home and find your self in the spacious dining area and cozy living room! Plenty of space allows you to formally entertain there or relax with the Gas Fireplace in the spacious Family Room. This Great almost new home has a Gourmet style kitchen with Dual Stainless Ovens, a Gas Cook top, Stainless steel Dishwasher and Stainless Steel Built in microwave, a Butler's Pantry and plenty of available counter space! A spacious private office, a bonus in this model, is conveniently located on the first floor! On your way to the finished, spacious deck with Vinyl Railing, you will pass the bonus eating area in the kitchen as well! Upstairs has a much desired Laundry Room for great convenience and a hallway bath with dual vanity sinks! A spacious Master Bedroom with a huge walk in closet with added shelves helps keeps things organized! The Master Bathroom has, his and her vanity sinks, a spacious soaking tub and a separate stand up shower. Tiled with perfection throughout the Master Bathroom. The other 2 spacious bedrooms are upstairs with plenty of natural lighting available! Finished off the basement to your liking and includes a stress free rough in plumbing for that extra basement bath! This great home, in a sought after area, will make you feel at home once you enter! Close to Ft. Belvoir, Quantico, Shops and Plazas nearby and also major roads and highways. Curtains and Refrigerator in Garage does not convey.
Location
State VA
County Prince William
Zoning PMR
Rooms
Other Rooms Living Room, Dining Room, Primary Bedroom, Bedroom 2, Kitchen, Family Room, Basement, Bedroom 1, Laundry, Office, Storage Room, Bathroom 1, Primary Bathroom, Half Bath
Basement Connecting Stairway, Unfinished, Sump Pump, Windows, Rough Bath Plumb
Interior
Interior Features Carpet, Crown Moldings, Chair Railings, Dining Area, Floor Plan - Open, Formal/Separate Dining Room, Kitchen - Gourmet, Soaking Tub, Sprinkler System, Walk-in Closet(s), Window Treatments, Kitchen - Eat-In, Recessed Lighting, Tub Shower
Hot Water Natural Gas
Heating Central
Cooling Central A/C
Flooring Carpet, Ceramic Tile, Hardwood, Laminated
Fireplaces Number 1
Fireplaces Type Gas/Propane, Screen
Equipment Built-In Microwave, Cooktop, Dishwasher, Disposal, Dryer, Exhaust Fan, Icemaker, Oven - Double, Oven - Wall, Refrigerator, Stainless Steel Appliances, Washer, Water Heater, Water Dispenser
Furnishings No
Fireplace Y
Window Features Double Pane,Energy Efficient
Appliance Built-In Microwave, Cooktop, Dishwasher, Disposal, Dryer, Exhaust Fan, Icemaker, Oven - Double, Oven - Wall, Refrigerator, Stainless Steel Appliances, Washer, Water Heater, Water Dispenser
Heat Source Natural Gas
Laundry Upper Floor, Washer In Unit, Dryer In Unit, Has Laundry
Exterior
Exterior Feature Deck(s)
Parking Features Garage - Front Entry
Garage Spaces 2.0
Fence Rear, Privacy
Utilities Available Cable TV Available, Electric Available, Fiber Optics Available, Natural Gas Available, Phone Available, Sewer Available, Water Available, Under Ground
Amenities Available Bike Trail, Club House, Common Grounds, Community Center, Exercise Room, Fitness Center, Jog/Walk Path, Party Room, Pool - Outdoor, Tennis Courts, Tot Lots/Playground
Water Access N
Roof Type Composite
Street Surface Black Top,Approved
Accessibility None
Porch Deck(s)
Road Frontage Public, Road Maintenance Agreement
Attached Garage 2
Total Parking Spaces 2
Garage Y
Building
Lot Description Front Yard, No Thru Street, Rear Yard
Story 3+
Sewer Public Sewer
Water Public
Architectural Style Colonial
Level or Stories 3+
Additional Building Above Grade, Below Grade
New Construction N
Schools
Elementary Schools Williams
Middle Schools Potomac
High Schools Potomac
School District Prince William County Public Schools
Others
Pets Allowed Y
HOA Fee Include Common Area Maintenance,Health Club,Management,Pool(s),Recreation Facility,Reserve Funds,Road Maintenance,Snow Removal,Trash
Senior Community No
Tax ID 8290-35-4515
Ownership Fee Simple
SqFt Source Estimated
Security Features Security System,Smoke Detector,Sprinkler System - Indoor
Acceptable Financing Cash, Contract, FHA, VA, VHDA, Conventional
Horse Property N
Listing Terms Cash, Contract, FHA, VA, VHDA, Conventional
Financing Cash,Contract,FHA,VA,VHDA,Conventional
Special Listing Condition Standard
Pets Allowed Dogs OK, Cats OK
Read Less
Want to know what your home might be worth? Contact us for a FREE valuation!

Our team is ready to help you sell your home for the highest possible price ASAP

Bought with Vanessa G Ghee • Long & Foster Real Estate, Inc.

GET MORE INFORMATION





