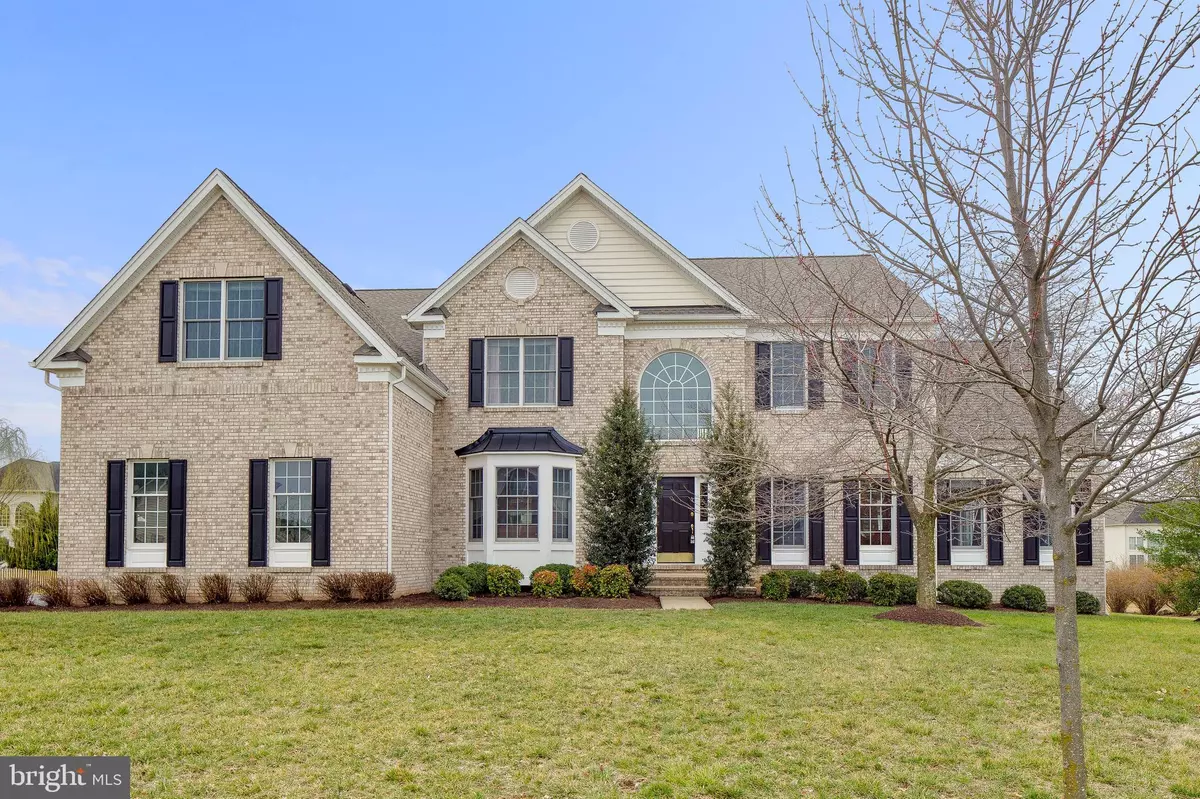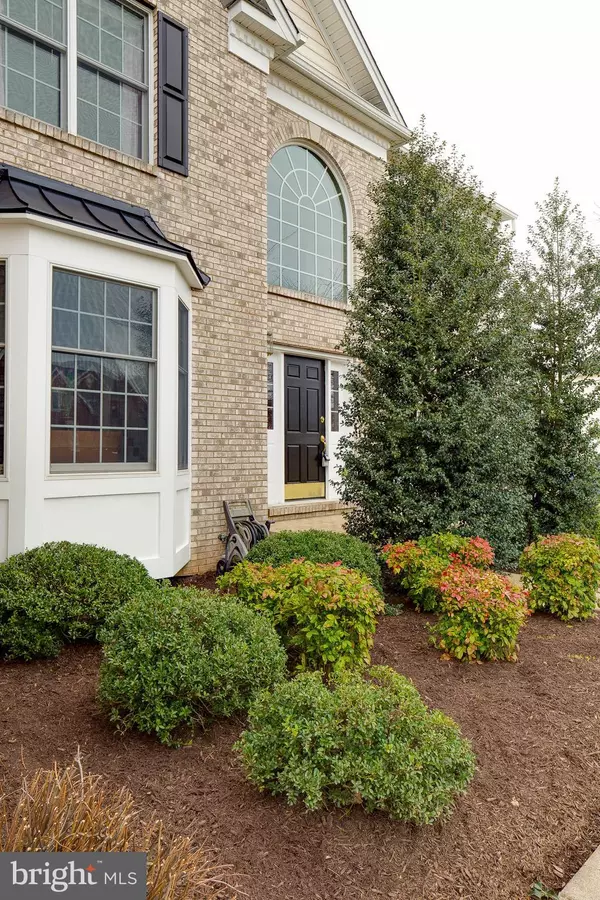$935,000
$935,000
For more information regarding the value of a property, please contact us for a free consultation.
43539 FREEPORT PL Sterling, VA 20166
4 Beds
5 Baths
6,784 SqFt
Key Details
Sold Price $935,000
Property Type Single Family Home
Sub Type Detached
Listing Status Sold
Purchase Type For Sale
Square Footage 6,784 sqft
Price per Sqft $137
Subdivision Loudoun Valley Estates
MLS Listing ID VALO405228
Sold Date 04/06/20
Style Colonial
Bedrooms 4
Full Baths 4
Half Baths 1
HOA Fees $55/mo
HOA Y/N Y
Abv Grd Liv Area 4,663
Originating Board BRIGHT
Year Built 2005
Annual Tax Amount $8,808
Tax Year 2018
Lot Size 0.600 Acres
Acres 0.6
Property Description
Welcome to this beautiful Loudoun Valley Estates home with 3 garages- built by Toll Brothers on a 0.6 acre lot. This large home sits on a quiet street and is well-maintained and updated. Hardwood floors expand throughout the main level which features a dramatic two-story foyer, 2 staircases, first floor office, formal sitting room, separate dining room. Large kitchen with center island opens to the family room, has breakfast space. Family room features dramatic two-story stone, gas fireplace and floor to ceiling windows. large Laundry room located on the main level. Upper level offers 4 spacious bedrooms and 3 luxury full bathrooms. The Master Suite has three walk-in closets, sitting area, and large tray ceiling and luxury master bath with separate custom shower and soaking tub and separate vanities. Stunningly finished lower level offers high-end upgrades & finishes and comes beautiful wet bar, home theater, 4th full bath. Walk-up stairs leads you to a lovely backyard with patio and oversized deck for outdoor entertaining. Roof is about 1 year old. Upper level AC unit is about 1 year old. Mins from Dulles Greenway, future Silver Line Metro, restaurants and shopping.
Location
State VA
County Loudoun
Zoning 05
Rooms
Basement Full
Interior
Interior Features Breakfast Area, Crown Moldings, Dining Area, Kitchen - Island, Soaking Tub, Store/Office, Walk-in Closet(s), Wet/Dry Bar, Wood Floors, Carpet, Double/Dual Staircase, Formal/Separate Dining Room, Primary Bath(s), Window Treatments
Heating Forced Air
Cooling Zoned, Central A/C
Fireplaces Number 1
Equipment Dishwasher, Dryer, Oven - Wall, Stainless Steel Appliances, Washer
Appliance Dishwasher, Dryer, Oven - Wall, Stainless Steel Appliances, Washer
Heat Source Natural Gas
Laundry Dryer In Unit, Main Floor, Washer In Unit
Exterior
Exterior Feature Deck(s)
Parking Features Garage - Side Entry, Garage Door Opener
Garage Spaces 3.0
Amenities Available Tot Lots/Playground
Water Access N
Accessibility None
Porch Deck(s)
Attached Garage 3
Total Parking Spaces 3
Garage Y
Building
Story 3+
Sewer Public Septic, Public Sewer
Water Public
Architectural Style Colonial
Level or Stories 3+
Additional Building Above Grade, Below Grade
New Construction N
Schools
School District Loudoun County Public Schools
Others
Senior Community No
Tax ID 123301529000
Ownership Fee Simple
SqFt Source Assessor
Horse Property N
Special Listing Condition Standard
Read Less
Want to know what your home might be worth? Contact us for a FREE valuation!

Our team is ready to help you sell your home for the highest possible price ASAP

Bought with Sridhar Vemuru • Agragami, LLC

GET MORE INFORMATION





