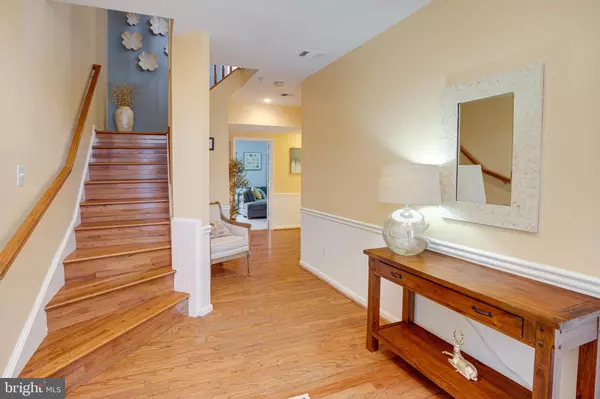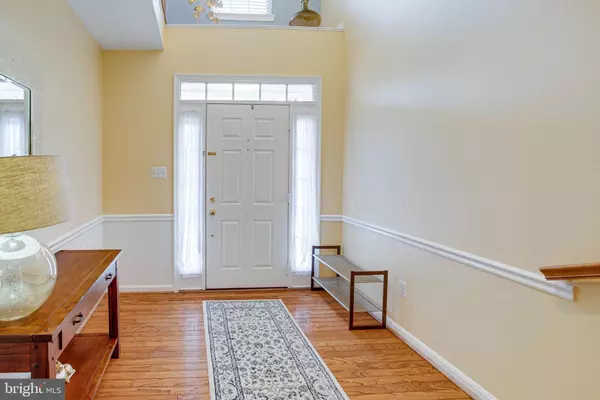$600,000
$599,999
For more information regarding the value of a property, please contact us for a free consultation.
4722 CARONIA WAY Fairfax, VA 22030
3 Beds
4 Baths
2,398 SqFt
Key Details
Sold Price $600,000
Property Type Townhouse
Sub Type End of Row/Townhouse
Listing Status Sold
Purchase Type For Sale
Square Footage 2,398 sqft
Price per Sqft $250
Subdivision Windsor Mews
MLS Listing ID VAFX1113824
Sold Date 04/10/20
Style Colonial,Traditional
Bedrooms 3
Full Baths 2
Half Baths 2
HOA Fees $100/qua
HOA Y/N Y
Abv Grd Liv Area 2,398
Originating Board BRIGHT
Year Built 1996
Annual Tax Amount $6,406
Tax Year 2019
Lot Size 2,420 Sqft
Acres 0.06
Property Description
*Open House Sunday, 03/08 CANCELLED!!!* Opportunity is NOW! Come and check out this rare opportunity to live in this gorgeous home in the beautiful neighborhood of Windsor Mews in heart of Fairfax, VA. This end unit townhome is conveniently located and within walking distance to Price Club Shopping Center that has a Costco, 24hr fitness, Home Depot, Restaurants (fast or fine dining) and MORE! Parking is readily available throughout the neighborhood. The driveway welcomes you to the one car garage with large open side yard, a private fenced backyard, and open deck with stairs for an entertainer's dream. Hardwood flooring welcomes your feet inside the home while your eyes take notice to the cleanliness of the home that is well taken care of and tastefully decorated. Walk towards the back of the home to the den that could be used for a movie room with new recessed lighting or as a bedroom with access to the private outdoor hardscape. Upstairs you will find gracious amount of hardwood floors throughout the home. The spacious kitchen is equipped with granite counter tops, stainless steel appliances, and plenty of storage space. Dining and family room is an open spaced layout for all to enjoy for hours of entertaining. You'll notice the ample amount of natural sunlight that only an end unit townhome could offer. 3 bedrooms upstairs on the top floor with a special lofted space on the master bedroom for quiet book reading or sitting area. You absolutely do NOT want to miss this 3 bedroom home with 2 full and 2 half bathroom end unit townhome as it is an absolute GEM!
Location
State VA
County Fairfax
Zoning 180
Rooms
Basement Connecting Stairway, Daylight, Full, Front Entrance, Outside Entrance, Rear Entrance, Walkout Level, Windows
Interior
Interior Features Breakfast Area, Combination Dining/Living, Family Room Off Kitchen, Kitchen - Gourmet, Kitchen - Island, Primary Bath(s), Upgraded Countertops, Window Treatments, Wood Floors
Hot Water Natural Gas
Heating Central, Forced Air, Programmable Thermostat
Cooling Central A/C, Programmable Thermostat
Flooring Carpet, Ceramic Tile, Hardwood
Fireplaces Number 1
Fireplaces Type Wood
Equipment Built-In Microwave, Dishwasher, Disposal, Dryer, Energy Efficient Appliances, Oven/Range - Gas, Refrigerator, Washer, Stainless Steel Appliances
Fireplace Y
Window Features Bay/Bow,Double Pane
Appliance Built-In Microwave, Dishwasher, Disposal, Dryer, Energy Efficient Appliances, Oven/Range - Gas, Refrigerator, Washer, Stainless Steel Appliances
Heat Source Natural Gas
Exterior
Parking Features Garage - Front Entry
Garage Spaces 1.0
Amenities Available Tennis Courts, Tot Lots/Playground
Water Access N
Roof Type Shingle,Composite
Accessibility None
Attached Garage 1
Total Parking Spaces 1
Garage Y
Building
Story 3+
Sewer Public Sewer
Water Public
Architectural Style Colonial, Traditional
Level or Stories 3+
Additional Building Above Grade, Below Grade
New Construction N
Schools
Elementary Schools Eagle View
Middle Schools Katherine Johnson
High Schools Fairfax
School District Fairfax County Public Schools
Others
HOA Fee Include Snow Removal,Trash,Common Area Maintenance,Reserve Funds
Senior Community No
Tax ID 0561 16 0098
Ownership Fee Simple
SqFt Source Estimated
Acceptable Financing Cash, Conventional, FHA, VA
Listing Terms Cash, Conventional, FHA, VA
Financing Cash,Conventional,FHA,VA
Special Listing Condition Standard
Read Less
Want to know what your home might be worth? Contact us for a FREE valuation!

Our team is ready to help you sell your home for the highest possible price ASAP

Bought with Debbie J Dogrul • Long & Foster Real Estate, Inc.

GET MORE INFORMATION





