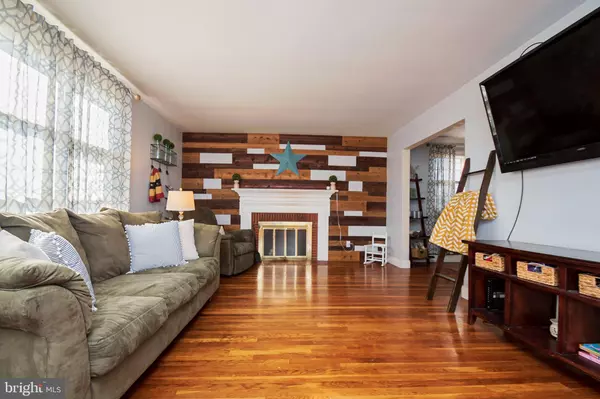$227,900
$229,900
0.9%For more information regarding the value of a property, please contact us for a free consultation.
26 N BOOTH DR New Castle, DE 19720
3 Beds
2 Baths
1,850 SqFt
Key Details
Sold Price $227,900
Property Type Single Family Home
Sub Type Detached
Listing Status Sold
Purchase Type For Sale
Square Footage 1,850 sqft
Price per Sqft $123
Subdivision Penn Acres
MLS Listing ID DENC493088
Sold Date 04/10/20
Style Split Level,Colonial
Bedrooms 3
Full Baths 1
Half Baths 1
HOA Y/N N
Abv Grd Liv Area 1,850
Originating Board BRIGHT
Year Built 1956
Annual Tax Amount $1,921
Tax Year 2019
Lot Size 0.270 Acres
Acres 0.27
Lot Dimensions 61.60 x 157.70
Property Description
Come tour this 3 bedroom 1.5 bath split level home in sought after Penn Acres! NEW ROOF February 2020! Updated kitchen with modern white cabinets, granite counter tops and stainless steel appliances! Hardwood floors flow throughout the living room, dining room and all three bedrooms! The living room is spacious with a wood burning fireplace encased in beautiful ship lap! Step down to the lower level to a large family room that also offers plenty of separate storage space! The large yard with concrete pad and screened in porch would be perfect for spring and summer entertaining! Conveniently located to restaurants, shopping centers and highways including Rt 13, Rt 141, I-295 as well as I-95! Put this home on your tour today!
Location
State DE
County New Castle
Area New Castle/Red Lion/Del.City (30904)
Zoning NC6.5
Rooms
Basement Full
Main Level Bedrooms 3
Interior
Heating Baseboard - Hot Water
Cooling Window Unit(s)
Fireplaces Number 1
Fireplace Y
Heat Source Oil
Exterior
Water Access N
Accessibility None
Garage N
Building
Story 2
Sewer Public Sewer
Water Public
Architectural Style Split Level, Colonial
Level or Stories 2
Additional Building Above Grade
New Construction N
Schools
School District Colonial
Others
Pets Allowed Y
Senior Community No
Tax ID 10-014.40-028
Ownership Fee Simple
SqFt Source Assessor
Acceptable Financing Cash, Conventional, FHA, FHA 203(k)
Listing Terms Cash, Conventional, FHA, FHA 203(k)
Financing Cash,Conventional,FHA,FHA 203(k)
Special Listing Condition Standard
Pets Allowed No Pet Restrictions
Read Less
Want to know what your home might be worth? Contact us for a FREE valuation!

Our team is ready to help you sell your home for the highest possible price ASAP

Bought with Toya Borjigin • Weichert Realtors-Limestone
GET MORE INFORMATION





