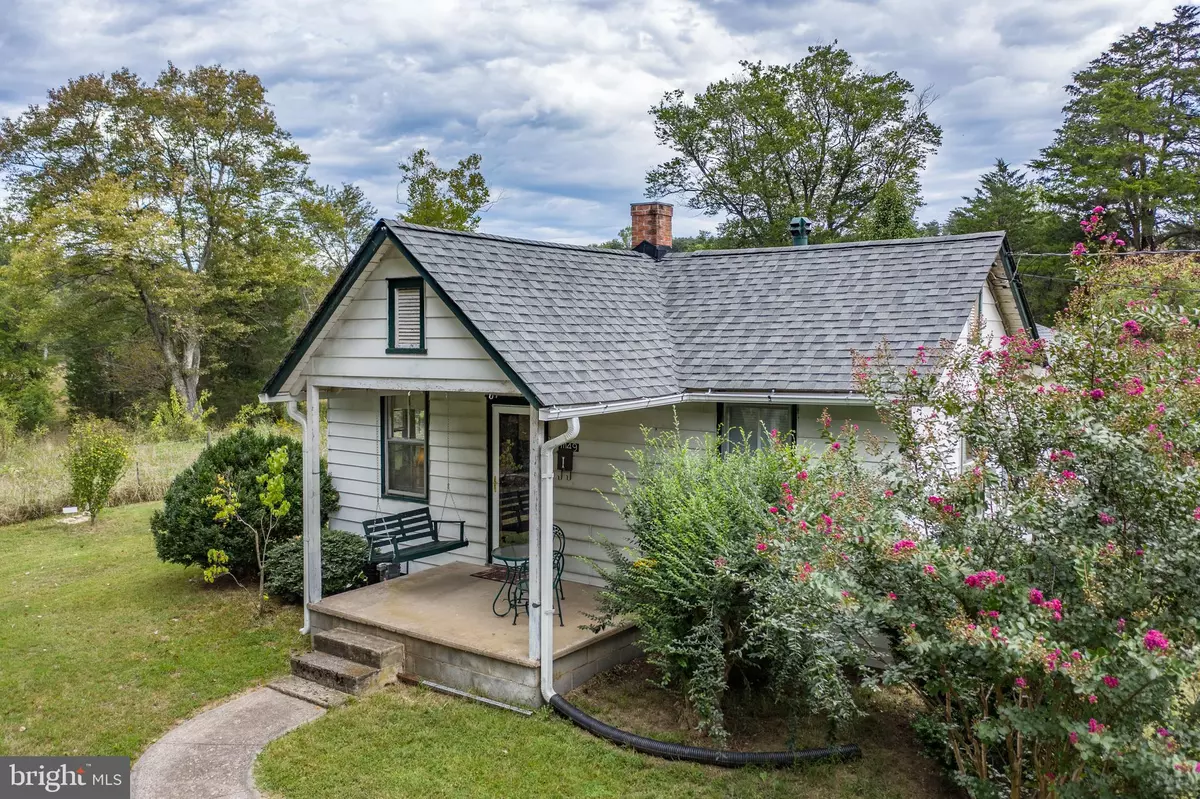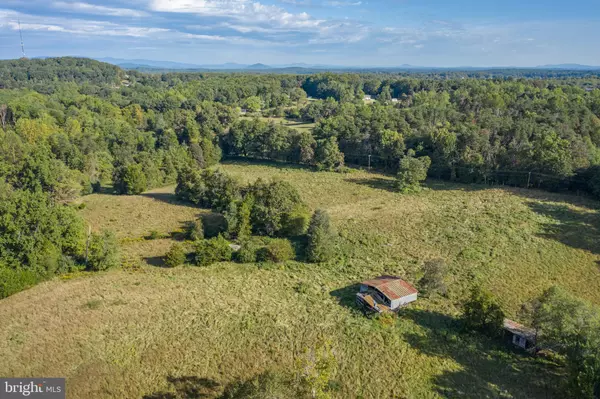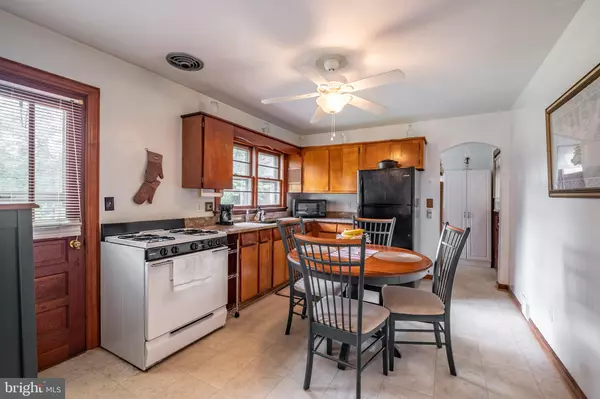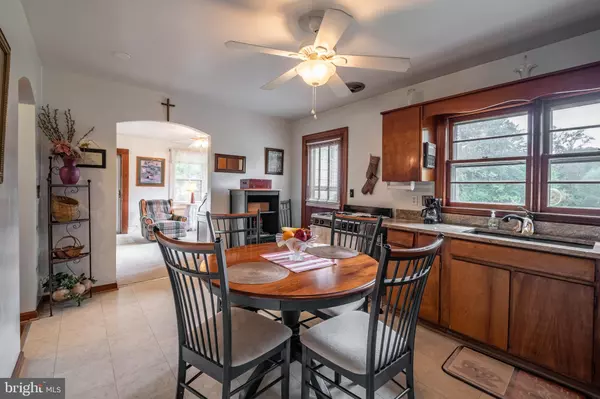$280,500
$295,000
4.9%For more information regarding the value of a property, please contact us for a free consultation.
11149 SPERRYVILLE Culpeper, VA 22701
2 Beds
1 Bath
967 SqFt
Key Details
Sold Price $280,500
Property Type Single Family Home
Sub Type Detached
Listing Status Sold
Purchase Type For Sale
Square Footage 967 sqft
Price per Sqft $290
Subdivision None Available
MLS Listing ID VACU140360
Sold Date 04/17/20
Style Craftsman
Bedrooms 2
Full Baths 1
HOA Y/N N
Abv Grd Liv Area 967
Originating Board BRIGHT
Year Built 1923
Annual Tax Amount $817
Tax Year 2019
Lot Size 18.226 Acres
Acres 18.23
Lot Dimensions Included in this sale is the 1.78 acre attached lot known as \"0 Sperryville Pike\" The main lot is 18.2257 acres totaling 20.01
Property Description
20+ acres of freedom! This charming home is for living your country dream, but only 3 miles from town and nearest schools. Located on a large open piece of land. Remodel completed as recently as 2012 leaving the original hardwood floors to combine with the new granite countertops. Watch wildlife play in your backyard and pasture from your enclosed sun porch. Relax in your cozy living room. Swing your day away on the front porch swing. The barn out back serviced cattle as recently as two years ago, so it is still functional! With this home your can start a farm or pursue the subdivision process! Property fronts approximately 400+ feet of public right-of-way. This listing includes two lots. The home sits on the main lot of 18.2257 acres and the second lot is an attached 1.78 acres totaling 20.01 acres. Plat and other land use documents are available upon request.
Location
State VA
County Culpeper
Zoning RA
Rooms
Other Rooms Living Room, Primary Bedroom, Bedroom 2, Kitchen, Basement, Sun/Florida Room, Laundry, Bathroom 1
Basement Connecting Stairway, Sump Pump, Unfinished
Main Level Bedrooms 2
Interior
Interior Features Attic/House Fan, Built-Ins, Carpet, Combination Kitchen/Dining, Dining Area, Efficiency, Entry Level Bedroom, Family Room Off Kitchen, Floor Plan - Traditional, Kitchen - Eat-In, Kitchen - Table Space
Hot Water Natural Gas
Heating Energy Star Heating System
Cooling Central A/C
Flooring Carpet, Hardwood
Equipment Oven - Single, Oven/Range - Gas, Refrigerator
Fireplace N
Appliance Oven - Single, Oven/Range - Gas, Refrigerator
Heat Source Natural Gas
Laundry Has Laundry, Main Floor
Exterior
Exterior Feature Enclosed, Patio(s), Porch(es)
Garage Spaces 2.0
Carport Spaces 2
Fence Wood
Utilities Available Cable TV, Cable TV Available, DSL Available, Electric Available, Fiber Optics Available, Natural Gas Available, Phone, Phone Available, Phone Connected, Propane, Water Available
Water Access Y
Water Access Desc Fishing Allowed,Private Access
View Creek/Stream, Panoramic, Pasture, Street, Trees/Woods, Water
Roof Type Architectural Shingle
Street Surface Black Top
Accessibility None
Porch Enclosed, Patio(s), Porch(es)
Road Frontage Public
Total Parking Spaces 2
Garage N
Building
Lot Description Additional Lot(s), Backs to Trees, Cleared, Front Yard, Level, Open, Rural, Secluded, Stream/Creek, Vegetation Planting, Trees/Wooded, Subdivision Possible, SideYard(s), Road Frontage, Rear Yard, Partly Wooded
Story 2
Sewer On Site Septic
Water Well
Architectural Style Craftsman
Level or Stories 2
Additional Building Above Grade, Below Grade
Structure Type Dry Wall
New Construction N
Schools
School District Culpeper County Public Schools
Others
Pets Allowed Y
Senior Community No
Tax ID 29- - - -166
Ownership Fee Simple
SqFt Source Estimated
Security Features Main Entrance Lock
Acceptable Financing Cash, Conventional, FHA, Farm Credit Service, FHA 203(k), USDA, VA, VHDA
Horse Property Y
Horse Feature Stable(s), Horses Allowed
Listing Terms Cash, Conventional, FHA, Farm Credit Service, FHA 203(k), USDA, VA, VHDA
Financing Cash,Conventional,FHA,Farm Credit Service,FHA 203(k),USDA,VA,VHDA
Special Listing Condition Standard
Pets Allowed No Pet Restrictions
Read Less
Want to know what your home might be worth? Contact us for a FREE valuation!

Our team is ready to help you sell your home for the highest possible price ASAP

Bought with Letitia R Smyth • Piedmont Fine Properties

GET MORE INFORMATION





