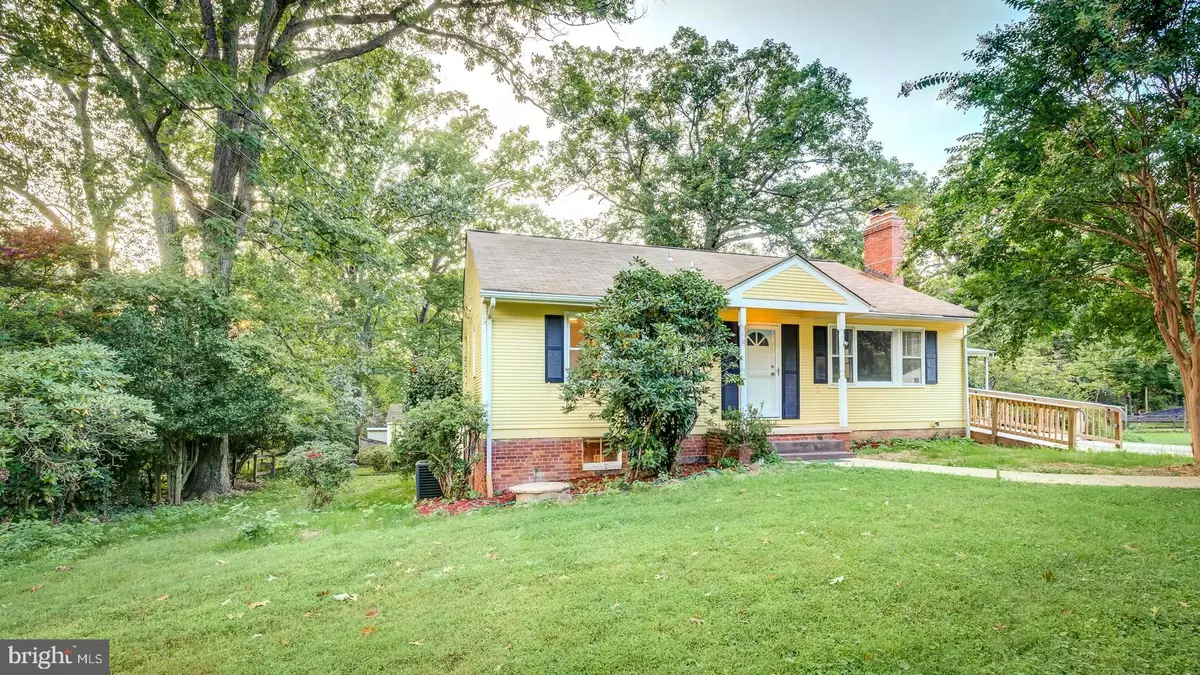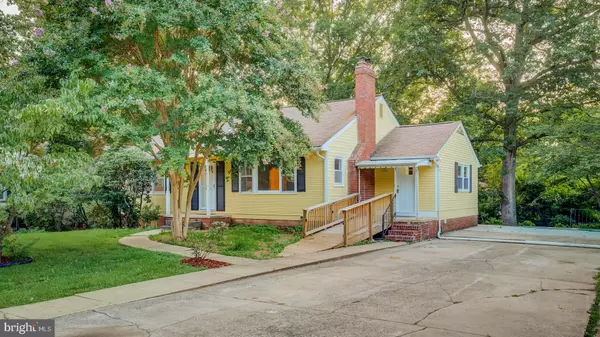$575,000
$585,000
1.7%For more information regarding the value of a property, please contact us for a free consultation.
4600 VILLAGE DR Fairfax, VA 22030
3 Beds
3 Baths
2,558 SqFt
Key Details
Sold Price $575,000
Property Type Single Family Home
Sub Type Detached
Listing Status Sold
Purchase Type For Sale
Square Footage 2,558 sqft
Price per Sqft $224
Subdivision Leehigh Village
MLS Listing ID VAFX1112878
Sold Date 04/17/20
Style Raised Ranch/Rambler
Bedrooms 3
Full Baths 3
HOA Y/N N
Abv Grd Liv Area 1,458
Originating Board BRIGHT
Year Built 1955
Annual Tax Amount $5,492
Tax Year 2019
Lot Size 0.500 Acres
Acres 0.5
Property Description
Completely renovated home on a flat Half Acre lot in great location. Close to Fairfax Corner, RT 29,Rt 50,I-66, Ffx. County Parkway, Fairfax County Government Center and City of Fairfax. Wegmans is within walking distance. Fabulous new kitchen with new cabinets,granite counter tops, ceramic tile flooring and center Island.Huge living room with wood burning fireplace and built-in shelving.Refinished hardwood floors on entire main level.Two Bedrooms with attached baths on Main Level and a third Bedroom with attached bath on the lower level.Formal dining room on main level can be easily converted to a become the fourth bedroom. Finished Basement is walk-out level with several windows and has a large family room, a bedroom, library, utility room,workshop and laundry room. Huge walkable Attic floored for storage or possibly additional living space. Two large sheds on the property. Finished Walk-Natural Gas is available if the Buyer wants to convert oil Heating system into Gas. New Oil tank has a 10 year Warranty. Fully fences Backyard with new 6 foot high fence installed in the back yard. Room for adding a 2 car attached garage.Existing driveway can accomodate several cars.
Location
State VA
County Fairfax
Zoning R-1
Direction East
Rooms
Other Rooms Living Room, Dining Room, Primary Bedroom, Bedroom 2, Kitchen, Family Room, Library, Bedroom 1, Utility Room, Workshop, Primary Bathroom
Basement Daylight, Full, Walkout Level, Windows, Rear Entrance, Interior Access, Outside Entrance, Fully Finished, Full
Main Level Bedrooms 2
Interior
Interior Features Attic, Attic/House Fan, Breakfast Area, Carpet, Ceiling Fan(s), Chair Railings, Entry Level Bedroom, Floor Plan - Traditional, Formal/Separate Dining Room, Kitchen - Island, Primary Bath(s), Pantry, Wood Floors, Tub Shower
Heating Radiator
Cooling Central A/C
Fireplaces Number 1
Fireplaces Type Wood
Equipment Built-In Microwave, Dishwasher, Disposal, Icemaker, Oven/Range - Electric, Refrigerator, Stainless Steel Appliances, Water Heater
Fireplace Y
Appliance Built-In Microwave, Dishwasher, Disposal, Icemaker, Oven/Range - Electric, Refrigerator, Stainless Steel Appliances, Water Heater
Heat Source Oil
Laundry Basement
Exterior
Exterior Feature Patio(s)
Fence Fully, Wood
Utilities Available Cable TV Available, Natural Gas Available
Water Access N
Roof Type Shingle,Asphalt
Accessibility Ramp - Main Level, 2+ Access Exits, 32\"+ wide Doors
Porch Patio(s)
Garage N
Building
Story 2
Sewer Public Sewer
Water Public
Architectural Style Raised Ranch/Rambler
Level or Stories 2
Additional Building Above Grade, Below Grade
New Construction N
Schools
Elementary Schools Fairfax Villa
Middle Schools Frost
High Schools Woodson
School District Fairfax County Public Schools
Others
Senior Community No
Tax ID 0564 04 0018
Ownership Fee Simple
SqFt Source Assessor
Security Features Main Entrance Lock,Smoke Detector
Acceptable Financing Conventional, FHA, VA, Cash
Listing Terms Conventional, FHA, VA, Cash
Financing Conventional,FHA,VA,Cash
Special Listing Condition Standard
Read Less
Want to know what your home might be worth? Contact us for a FREE valuation!

Our team is ready to help you sell your home for the highest possible price ASAP

Bought with Edith Geovana Dawson • Samson Properties

GET MORE INFORMATION





