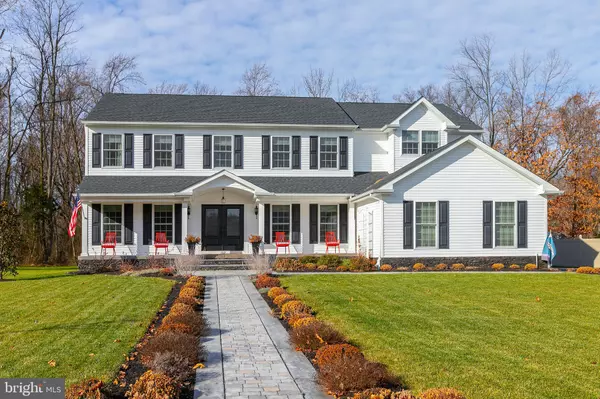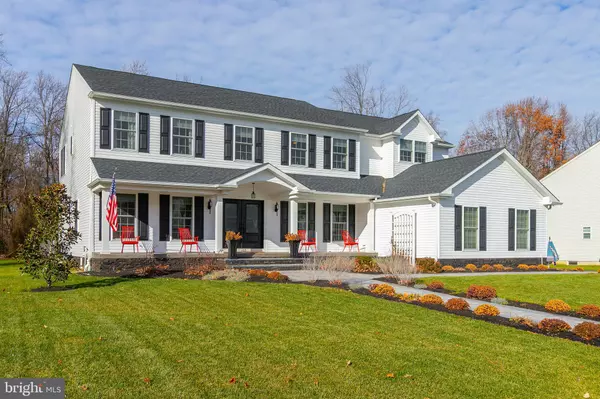$607,000
$587,000
3.4%For more information regarding the value of a property, please contact us for a free consultation.
109 ROBERT BOTTO WAY Clarksboro, NJ 08020
4 Beds
4 Baths
4,276 SqFt
Key Details
Sold Price $607,000
Property Type Single Family Home
Sub Type Detached
Listing Status Sold
Purchase Type For Sale
Square Footage 4,276 sqft
Price per Sqft $141
Subdivision Fox Hunt
MLS Listing ID NJGL254314
Sold Date 04/17/20
Style Colonial,Contemporary
Bedrooms 4
Full Baths 3
Half Baths 1
HOA Fees $26/ann
HOA Y/N Y
Abv Grd Liv Area 3,476
Originating Board BRIGHT
Year Built 2015
Annual Tax Amount $14,464
Tax Year 2019
Lot Size 0.409 Acres
Acres 0.41
Lot Dimensions 107 x 175 IRREG
Property Description
Don't miss out on this 4 year old, totally upgraded and so beautifully kept 4 bedroom, 3.5 bathroom home located in the desirable Fox Hunt neighborhood of East Greenwich Twp. The sellers have just about upgraded and customized everything they could to the point that the new home owner will be getting this home at a much lower price than the sellers have invested into this beautiful home. As soon as you pull up you will notice the immaculate exterior curb appeal that is even more impressive inside. You will love the impressive stamped concrete walkway up to the welcoming country style front covered porch as well as the oversized driveway leading to the 3 car side entry garage. Through the upgraded front double french doors into the entry foyer w/ soaring 18 ft. high ceiling and the upgraded wood stairs and rails to the 2nd floor, stained oak hardwood flooring that continues through most of the 1st floor. Through the French doors you will love this spacious home office with hardwood flooring and custom blinds that are throughout most of the home. The open and spacious formal dining room (currently used as a living room) features an adjoining butler pantry area with upgraded glass front cabinetry, marbled counters, tiled backsplash, and a stainless steel beverage cooler. Perfect for hosting those holiday gatherings. This area opens to the 2 story high family room with cathedral ceiling, hardwood flooring, and a gas log fireplace. Perfect spot to snuggle up to on those cold Winter days. This great space is totally open to the most beautiful kitchen you could ever wish for. Featured are the upgraded 42 inch cabinetry with crown molding, soft close doors & drawers, under cabinet lighting, marble counters w/undermount sink, custom tile backsplash, larger center island with marble counters, hardwood flooring, upgraded stainless steel appliances, recessed lighting, and a rear staircase to the 2nd floor. This beautiful kitchen also features a bonus room off the kitchen that features additional high end custom cabinetry, custom trim work, soap stone counters with another undermount sink, 2nd stainless steel dishwasher, hardwood flooring, and the side door as well as the access to the 3 car garage. This unique space is a rare find and makes a perfect spot for party preparation out of the kitchen or a perfect spot to layout your holiday buffet spread for those holiday gatherings. Yet we have another major bonus the sellers added to this home. The custom built 28 x 24 rear enclosed patio with soaring cathedral ceilings, stamped concrete paver patio flooring, recessed lighting and high end light that make this amazing space glow. The huge rubber screen walls are simply amazing. Just think of all of the awesome parties you could host on this one of a kind patio. The 1st floor also features an upgraded powder room and a customized laundry room with custom built cabinetry, soap stone counters, wood work, and porcelain tile flooring. The 2nd floor features the 4 bedrooms and 3 additional tiled full baths. The master bedroom features double doors, cathedral ceiling, oversized double vanities with marble counters, porcelain tile flooring, double size shower with frameless glass door, full body and overhead shower heads, garden soaking tub, upgraded lighting as well as a motorized window treatment. Bedroom #2 features a Princess suite with it's own private tiled bath with frameless shower enclosure. The finished basement is yet another added bonus with one of the most amazing 2 level Theater rooms that you will find out there. The 120 inch screen and projector, sound system, and the lighting upgrades the seller has done is like having your own AMC movie theater right in your very own home. The basement features 2 more finished areas that are currently being used as a kids play area and an area right off the theater room that was going to be a bar area. The insulated basement also features an unfinished storage room as well as a utility room area.
Location
State NJ
County Gloucester
Area East Greenwich Twp (20803)
Zoning RES
Rooms
Other Rooms Dining Room, Primary Bedroom, Sitting Room, Bedroom 2, Bedroom 3, Bedroom 4, Kitchen, Game Room, Family Room, Den, Foyer, Laundry, Office, Media Room, Bonus Room, Screened Porch
Basement Drainage System, Full, Fully Finished, Heated, Improved, Interior Access, Poured Concrete, Sump Pump, Walkout Stairs
Interior
Interior Features Attic, Butlers Pantry, Ceiling Fan(s), Combination Kitchen/Living, Crown Moldings, Dining Area, Double/Dual Staircase, Family Room Off Kitchen, Floor Plan - Open, Formal/Separate Dining Room, Kitchen - Eat-In, Kitchen - Island, Primary Bath(s), Pantry, Recessed Lighting, Stall Shower, Tub Shower, Upgraded Countertops, Wainscotting, Walk-in Closet(s), Window Treatments, Wood Floors
Hot Water Natural Gas
Cooling Central A/C, Zoned
Flooring Ceramic Tile, Hardwood, Partially Carpeted
Fireplaces Number 1
Fireplaces Type Gas/Propane
Equipment Built-In Microwave, Cooktop, Dishwasher, Exhaust Fan, Oven - Double, Oven - Self Cleaning, Oven - Wall, Oven/Range - Electric, Oven/Range - Gas, Stainless Steel Appliances, Water Heater
Furnishings No
Fireplace Y
Window Features Double Pane,Double Hung,Energy Efficient
Appliance Built-In Microwave, Cooktop, Dishwasher, Exhaust Fan, Oven - Double, Oven - Self Cleaning, Oven - Wall, Oven/Range - Electric, Oven/Range - Gas, Stainless Steel Appliances, Water Heater
Heat Source Natural Gas
Laundry Main Floor
Exterior
Exterior Feature Enclosed, Patio(s), Porch(es), Roof, Screened
Parking Features Garage - Side Entry, Garage Door Opener, Inside Access
Garage Spaces 3.0
Utilities Available Cable TV, Phone, Under Ground
Water Access N
View Garden/Lawn, Panoramic, Trees/Woods
Roof Type Architectural Shingle,Pitched,Shingle
Street Surface Black Top
Accessibility None
Porch Enclosed, Patio(s), Porch(es), Roof, Screened
Road Frontage Boro/Township
Attached Garage 3
Total Parking Spaces 3
Garage Y
Building
Lot Description Backs - Open Common Area, Backs to Trees, Front Yard, Landscaping, Level, No Thru Street, Open, Premium, Rear Yard, SideYard(s)
Story 2
Foundation Concrete Perimeter
Sewer Public Sewer
Water Public
Architectural Style Colonial, Contemporary
Level or Stories 2
Additional Building Above Grade, Below Grade
Structure Type Dry Wall
New Construction N
Schools
Middle Schools Kingsway Regional M.S.
High Schools Kingsway Regional H.S.
School District Kingsway Regional High
Others
HOA Fee Include Common Area Maintenance,Insurance
Senior Community No
Tax ID 03-00502-00045
Ownership Fee Simple
SqFt Source Assessor
Acceptable Financing Cash, Conventional, FHA, VA
Horse Property N
Listing Terms Cash, Conventional, FHA, VA
Financing Cash,Conventional,FHA,VA
Special Listing Condition Standard
Read Less
Want to know what your home might be worth? Contact us for a FREE valuation!

Our team is ready to help you sell your home for the highest possible price ASAP

Bought with Thomas Sadler • BHHS Fox & Roach - Haddonfield

GET MORE INFORMATION





