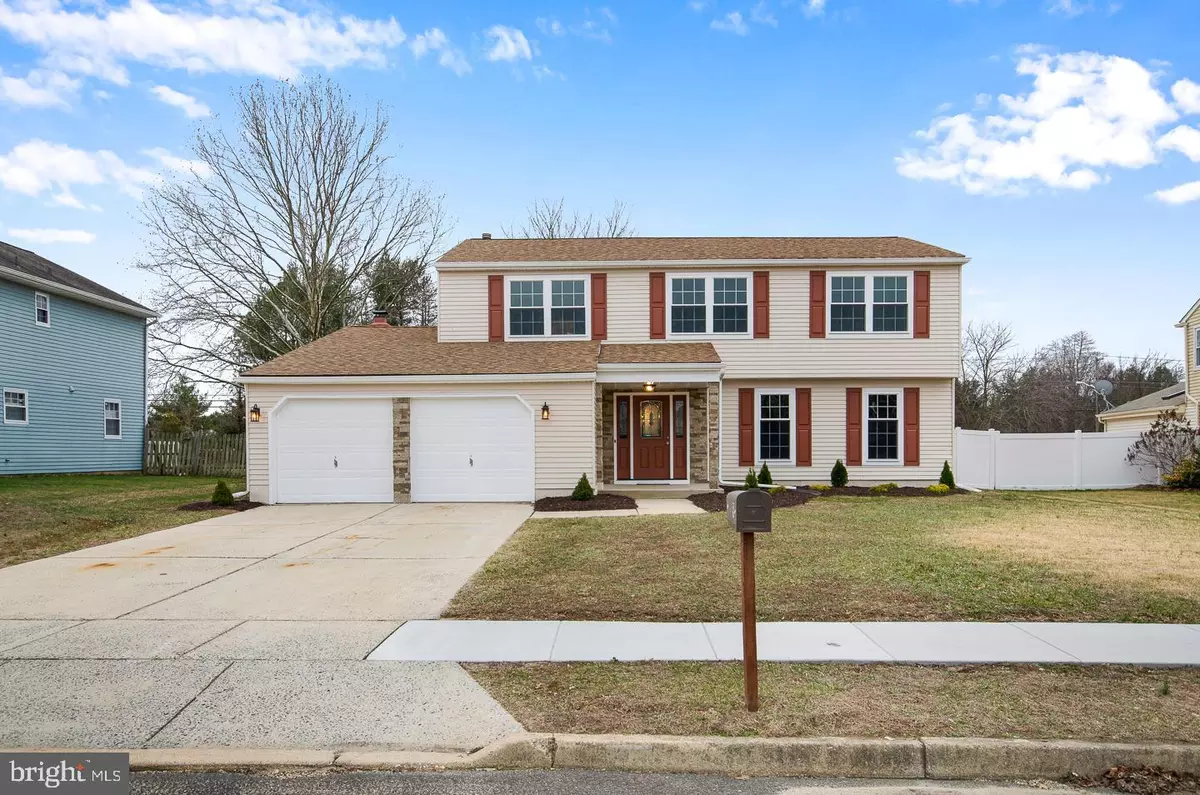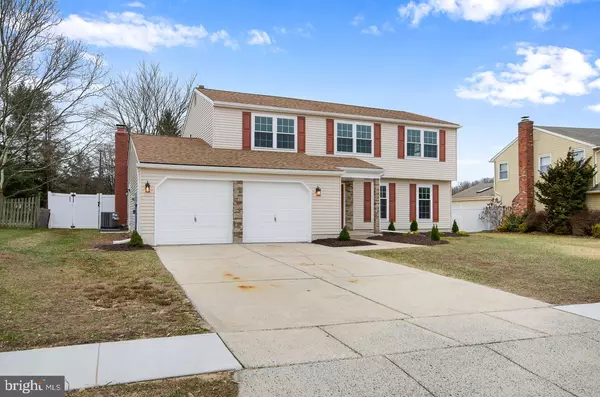$325,000
$329,900
1.5%For more information regarding the value of a property, please contact us for a free consultation.
9 HAINES DR Sewell, NJ 08080
4 Beds
3 Baths
2,341 SqFt
Key Details
Sold Price $325,000
Property Type Single Family Home
Sub Type Detached
Listing Status Sold
Purchase Type For Sale
Square Footage 2,341 sqft
Price per Sqft $138
Subdivision Heritage Valley
MLS Listing ID NJGL253260
Sold Date 04/20/20
Style Colonial
Bedrooms 4
Full Baths 2
Half Baths 1
HOA Y/N N
Abv Grd Liv Area 2,341
Originating Board BRIGHT
Year Built 1979
Annual Tax Amount $8,216
Tax Year 2019
Lot Size 0.344 Acres
Acres 0.34
Lot Dimensions 75.00 x 200.00
Property Description
Don't miss this great opportunity to see this Spacious Whitemarsh model in Washington Township's desirable Heritage Valley. Enter through the front porch with beautiful stone work and brand new entry door into the large foyer area with mirrored closet doors. Look to the right there is a Living Room and attached to that is the formal Dining Room. The Kitchen features a NEW White cabinets,NEW upgraded glass,stone and metal mosaic tiled backsplash and NEW sealed granite countertops. NEW Upgraded Stainless steel Fridge with water dispenser and ice maker, gas stove and overhead microwave along with new dishwasher and disposal, you will also fins upgraded light fixtures and Vinyl wood plank flooring. Family room is open to the kitchen and has a cozy fireplace and sliding glass doors to the very large fenced in backyard. Continuing on the first floor you will find a totally NEW powder room with tiled flooring and laundry room with all brand New gas HVAC and hot water heater. There is also an entrance door to the oversized 2 car garage. Upstairs has 4 bedrooms all with very large closets. The master bathroom is brand NEW and features tiled shower with glass doors and New toilet and Vanity and new lighting and tiled floors. The main bathroom has also been completely finished with a new tub surround and custom tile above along with new tub and curved doors, double sink vanity and new lighting and tiled flooring. The entire home has been freshly painted, there are all NEW efficient low-e glass vinyl tilt in windows throughout the home, the slider and the side laundry doors have built in blinds in the glass, vinyl plank flooring in foyer, kitchen and laundry rooms and new carpeting in all the bedrooms and stairway. This home also has a new 6' Vinyl fence in the backyard along with a large shed for additional storage being sold in as is condition. This home has been remodeled from top to bottom. Just move your stuff right in. Many items have a 1 year manufacturer warranty some items have a longer warranty. Schedule your appointment today!
Location
State NJ
County Gloucester
Area Washington Twp (20818)
Zoning PR1
Rooms
Other Rooms Living Room, Dining Room, Primary Bedroom, Bedroom 2, Bedroom 3, Bedroom 4, Kitchen, Family Room, Full Bath, Half Bath
Interior
Interior Features Attic, Carpet, Dining Area, Family Room Off Kitchen, Kitchen - Eat-In, Primary Bath(s), Stall Shower, Tub Shower, Upgraded Countertops, Walk-in Closet(s)
Hot Water Natural Gas
Heating Forced Air
Cooling Central A/C
Flooring Carpet, Laminated, Tile/Brick, Vinyl
Fireplaces Number 1
Fireplaces Type Brick, Fireplace - Glass Doors
Equipment Built-In Microwave, Dishwasher, Disposal, ENERGY STAR Refrigerator, ENERGY STAR Dishwasher, Icemaker, Oven - Self Cleaning, Water Heater
Furnishings No
Fireplace Y
Window Features Double Hung,Energy Efficient,Low-E,Insulated,Replacement
Appliance Built-In Microwave, Dishwasher, Disposal, ENERGY STAR Refrigerator, ENERGY STAR Dishwasher, Icemaker, Oven - Self Cleaning, Water Heater
Heat Source Natural Gas
Laundry Main Floor
Exterior
Exterior Feature Patio(s), Porch(es)
Parking Features Built In, Garage - Front Entry
Garage Spaces 2.0
Fence Vinyl
Utilities Available Cable TV Available, Electric Available, Natural Gas Available, Phone Available, Sewer Available, Under Ground, Water Available
Water Access N
Roof Type Pitched,Shingle
Accessibility None
Porch Patio(s), Porch(es)
Attached Garage 2
Total Parking Spaces 2
Garage Y
Building
Lot Description Level, Rear Yard
Story 2
Foundation Slab
Sewer Public Sewer
Water Public
Architectural Style Colonial
Level or Stories 2
Additional Building Above Grade, Below Grade
New Construction N
Schools
High Schools Washington Twp. H.S.
School District Washington Township Public Schools
Others
Senior Community No
Tax ID 18-00054 12-00019
Ownership Fee Simple
SqFt Source Assessor
Acceptable Financing Cash, Conventional, FHA 203(b), VA
Listing Terms Cash, Conventional, FHA 203(b), VA
Financing Cash,Conventional,FHA 203(b),VA
Special Listing Condition Standard
Read Less
Want to know what your home might be worth? Contact us for a FREE valuation!

Our team is ready to help you sell your home for the highest possible price ASAP

Bought with Denise Woerner • RE/MAX Preferred - Mullica Hill

GET MORE INFORMATION





