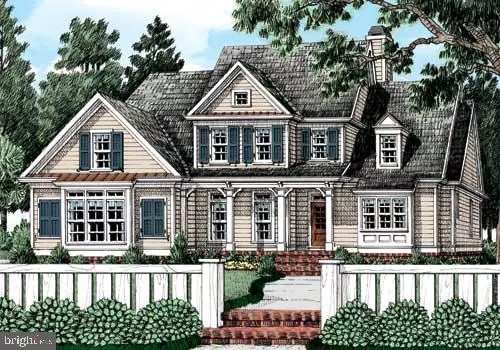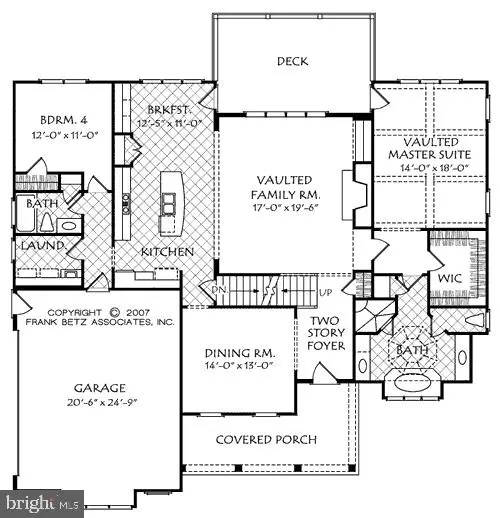$298,000
$999,900
70.2%For more information regarding the value of a property, please contact us for a free consultation.
4917 THREADNEEDLE RD Greenville, DE 19807
5 Beds
3 Baths
0.5 Acres Lot
Key Details
Sold Price $298,000
Property Type Single Family Home
Sub Type Detached
Listing Status Sold
Purchase Type For Sale
Subdivision Sedgely Farms
MLS Listing ID DENC478486
Sold Date 06/27/19
Style Cape Cod
Bedrooms 5
Full Baths 3
HOA Y/N N
Originating Board BRIGHT
Year Built 2019
Annual Tax Amount $1,004
Tax Year 2018
Lot Size 0.500 Acres
Acres 0.5
Lot Dimensions 0.00 x 0.00
Property Description
One of the last remaining lots in Sedgely Farms TO BE BUILT by the neighborhood's leading custom builder, Astoria Builders. This is one of many available floorplans from a builder who can also customize a design to your specifications. Astoria Builders quality craftsmanship features dramatic architecture, great function, and flow for today's family and their ever evolving lifestyle. Board-and-batten shutters, an abundance of windows and a porch complete this spacious farmhouse. The vaulted family room and eat-in kitchen are the heart of this home's open floorplan. A formal dining room and separate breakfast area complete the main area of the first floor. A bedroom, full bath and laundry room are efficiently located off the kitchen. The vaulted master suite is on the right of the home and includes an en suite bath with shower and separate soaking tub and his-and-her sinks. Upstairs, two additional bedrooms, a full bath and an optional bonus room can be found. A private teen loft for the children is just across the hall. The Sedgely Farm community is located in Greenville, Delaware; 30 minutes from Philadelphia and just 90 minutes from NYC and Baltimore/DC area.
Location
State DE
County New Castle
Area Hockssn/Greenvl/Centrvl (30902)
Zoning NC15
Rooms
Other Rooms Living Room, Dining Room, Primary Bedroom, Bedroom 2, Bedroom 3, Bedroom 4, Bedroom 5, Kitchen, Bonus Room
Basement Full
Main Level Bedrooms 2
Interior
Interior Features Breakfast Area, Attic, Entry Level Bedroom, Kitchen - Eat-In, Primary Bath(s), Stall Shower
Hot Water Natural Gas
Heating Forced Air
Cooling Central A/C
Flooring Hardwood, Ceramic Tile, Carpet
Fireplaces Number 1
Equipment Dishwasher, Disposal, Oven/Range - Gas
Fireplace Y
Appliance Dishwasher, Disposal, Oven/Range - Gas
Heat Source Natural Gas
Exterior
Exterior Feature Patio(s), Porch(es)
Parking Features Built In
Garage Spaces 2.0
Water Access N
Roof Type Metal
Accessibility None
Porch Patio(s), Porch(es)
Attached Garage 2
Total Parking Spaces 2
Garage Y
Building
Story 2
Sewer Public Sewer
Water Public
Architectural Style Cape Cod
Level or Stories 2
Additional Building Above Grade, Below Grade
Structure Type Dry Wall
New Construction Y
Schools
Elementary Schools Brandywine Springs
Middle Schools Dupont A
High Schools Dupont
School District Red Clay Consolidated
Others
Senior Community No
Tax ID 07-028.40-041
Ownership Fee Simple
SqFt Source Assessor
Special Listing Condition Standard
Read Less
Want to know what your home might be worth? Contact us for a FREE valuation!

Our team is ready to help you sell your home for the highest possible price ASAP

Bought with Ashle Wilson Bailey • Long & Foster Real Estate, Inc.

GET MORE INFORMATION





