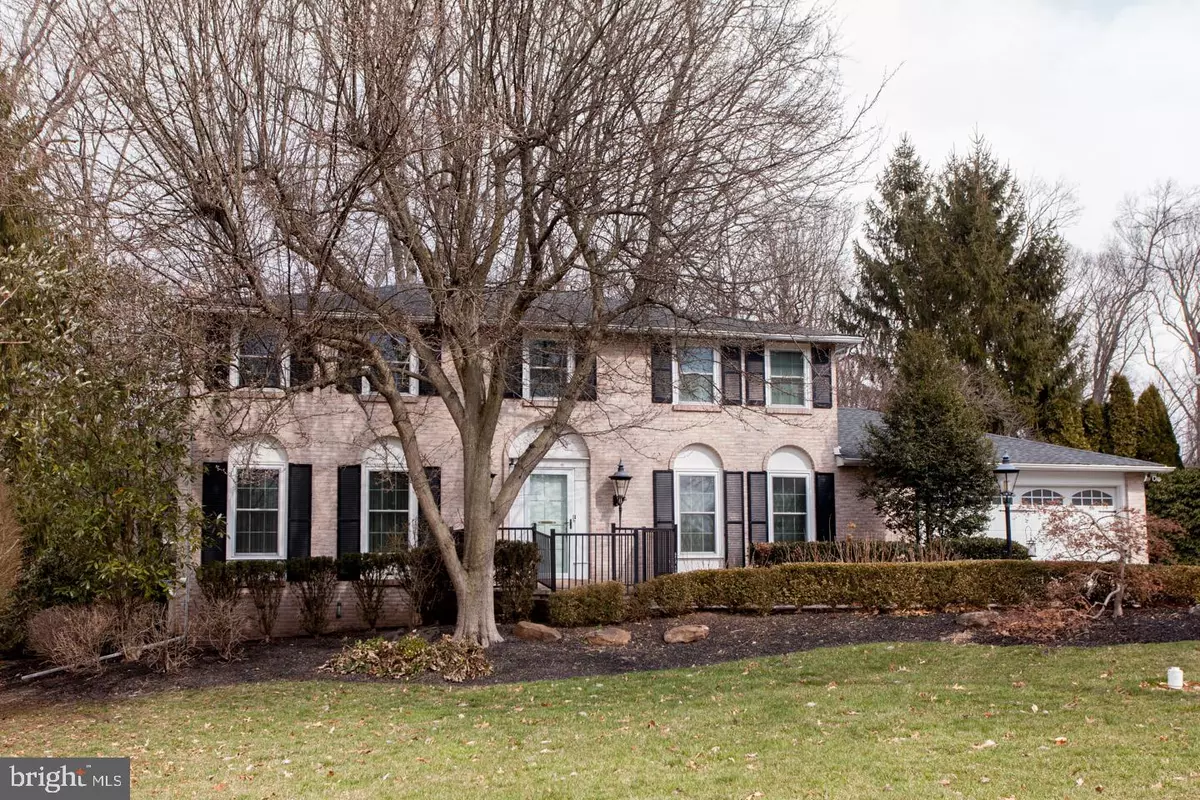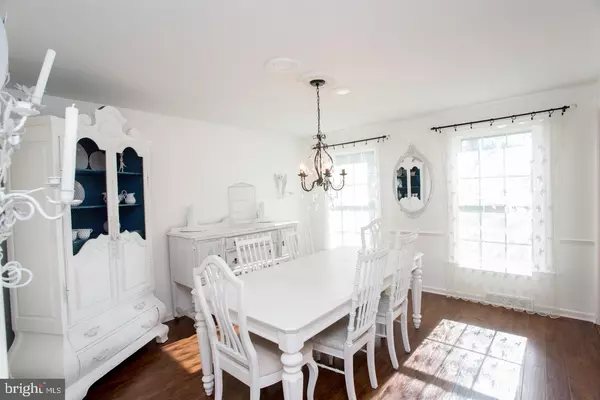$525,000
$525,000
For more information regarding the value of a property, please contact us for a free consultation.
106 CRESTWOOD DR Lansdale, PA 19446
4 Beds
3 Baths
2,666 SqFt
Key Details
Sold Price $525,000
Property Type Single Family Home
Sub Type Detached
Listing Status Sold
Purchase Type For Sale
Square Footage 2,666 sqft
Price per Sqft $196
Subdivision None Available
MLS Listing ID PAMC639854
Sold Date 05/08/20
Style Colonial
Bedrooms 4
Full Baths 2
Half Baths 1
HOA Y/N N
Abv Grd Liv Area 2,666
Originating Board BRIGHT
Year Built 1975
Annual Tax Amount $6,603
Tax Year 2019
Lot Size 0.459 Acres
Acres 0.46
Lot Dimensions 100.00 x 0.00
Property Description
WELCOME to 106 CRESTWOOD DRIVE... A classic, timeless beauty sitting pretty on a lovely street located so conveniently in Lansdale. Turn onto Crestwood Drive and know that you are in a stately, established neighborhood with deep house setbacks that offer priceless privacy to every home on the street. What's new? Almost everything! New Roof, Windows, High Efficient H/W Heater, top of the line Oil Tank, Water Filtration System and this is just naming a few highlights (see attached Documents). Enter into the Foyer of this center hall design and feel the warmth envelop you! The generous Living Room is a blank canvas ready for the new owner to design. Proceed to the recently updated Kitchen with tasteful granite countertops; top of the line Thermador Oven, Bosch Dishwasher and SS Refrigerator. Just through the Kitchen, prepared to be WOWED by the spacious, bright and inviting Sun Room complete with an expanse of Windows and Skylights and it's own zone for heating and air conditioning. This space provides the perfect advantage for casual entertaining for all seasons! Through the Kitchen/Breakfast area, access the generously sized Family Room accented with a beautiful wall of stone which encases the lovely appointed Fireplace (recently converted to gas) and the expansive Architectural Features of the Stone and Mantle. There is a Separate Office on this level enabling a quiet space for the Home Worker. A full Laundry Room with an Exterior Entrance completes this interior level. Access the large Deck through the Sun Room and/or Laundry and step into the Outside Oasis that includes Night time Lighting, Counters and Complete Privacy. Upstairs find Four Large Bedrooms and two recently Updated Full Baths. Plenty of Closet Space is enjoyed in every Bedroom. A Fully Finished Basement lends itself to areas delineated for all types of Entertainment. A full Wet Bar, Workshop and Kids Room that are all Brightly Lit enhance this Great Bonus Space! The Location is optimum for access to Main Roads, Rail Stations, Restaurants and the Montgomery Mall. Don't let this opportunity pass!! The Square Footage does not reflect the Sun Room on the Public Records as it has recently been converted to a Heated/AC part of the home.
Location
State PA
County Montgomery
Area Montgomery Twp (10646)
Zoning R2
Rooms
Other Rooms Living Room, Dining Room, Bedroom 2, Bedroom 3, Bedroom 4, Kitchen, Family Room, Bedroom 1, Sun/Florida Room, Laundry, Office, Hobby Room
Basement Full
Interior
Interior Features Air Filter System, Bar, Breakfast Area, Family Room Off Kitchen, Floor Plan - Traditional, Kitchen - Eat-In, Recessed Lighting, Skylight(s), Store/Office, Upgraded Countertops, Walk-in Closet(s), Water Treat System, Wood Floors
Hot Water Electric
Heating Baseboard - Electric, Forced Air, Other
Cooling Central A/C
Flooring Hardwood, Carpet, Tile/Brick
Fireplaces Number 1
Fireplaces Type Gas/Propane, Heatilator, Stone
Equipment See Remarks
Furnishings No
Fireplace Y
Window Features Energy Efficient
Heat Source Oil, Electric, Other
Laundry Main Floor
Exterior
Exterior Feature Deck(s)
Parking Features Garage - Front Entry, Garage Door Opener
Garage Spaces 2.0
Utilities Available Cable TV, Fiber Optics Available
Water Access N
View Trees/Woods
Roof Type Architectural Shingle
Accessibility None
Porch Deck(s)
Attached Garage 2
Total Parking Spaces 2
Garage Y
Building
Story 2
Sewer Public Sewer
Water Public
Architectural Style Colonial
Level or Stories 2
Additional Building Above Grade, Below Grade
New Construction N
Schools
School District North Penn
Others
Pets Allowed Y
Senior Community No
Tax ID 46-00-00665-081
Ownership Fee Simple
SqFt Source Assessor
Acceptable Financing Cash, Conventional, FHA, Private, VA
Horse Property N
Listing Terms Cash, Conventional, FHA, Private, VA
Financing Cash,Conventional,FHA,Private,VA
Special Listing Condition Standard
Pets Allowed No Pet Restrictions
Read Less
Want to know what your home might be worth? Contact us for a FREE valuation!

Our team is ready to help you sell your home for the highest possible price ASAP

Bought with Adam R Boxman • Realty ONE Group Legacy

GET MORE INFORMATION





