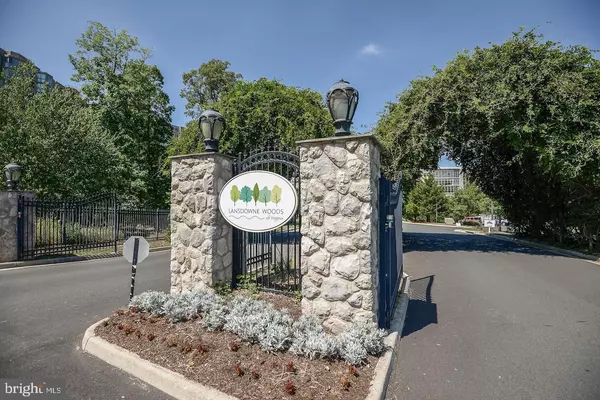$255,000
$275,000
7.3%For more information regarding the value of a property, please contact us for a free consultation.
19365 CYPRESS RIDGE TER #619 Leesburg, VA 20176
2 Beds
2 Baths
1,038 SqFt
Key Details
Sold Price $255,000
Property Type Condo
Sub Type Condo/Co-op
Listing Status Sold
Purchase Type For Sale
Square Footage 1,038 sqft
Price per Sqft $245
Subdivision Lansdowne Woods
MLS Listing ID VALO408726
Sold Date 05/22/20
Style Unit/Flat
Bedrooms 2
Full Baths 2
Condo Fees $352/mo
HOA Fees $183/mo
HOA Y/N Y
Abv Grd Liv Area 1,038
Originating Board BRIGHT
Year Built 2005
Annual Tax Amount $2,155
Tax Year 2020
Property Description
Great Opportunity To Own A 2 Bedroom, 2 Bath Condo in the Potomac Ridge Building in Lansdowne Woods - a Highly Desirable 24/7 Gated Resort-Like Adult Community. This Original Owner Home is conveying with GARAGE SPACE #7-63 - convenient/covered indoor location complete with 2 metal cabinets for your added storage needs + the unit also conveys with Storage Bin #117 in the basement. A secure covered entrance leads into the Potomac Ridge building's inviting lobby with access to any one of 3 elevators that will take you to this 6th floor unit. You will love this easy one level living featuring an open, natural light filled floor plan with wall-to-wall carpeting. An entry foyer with coat closet leads to the spacious living room that opens out to the year round glass enclosed/carpeted balcony/sun room enhanced with privacy blinds and ceiling fan for your added comfort. - the perfect spot to relax & enjoy the views. There's a separate dining area with convenient pass through opening/window to the fully equipped kitchen for your entertaining or dining needs. The master bedroom features two closets (one is walk-in & one with mirrored doors) and an en suite full bath with shower. A 2nd bedroom with en suite full bath is great for guests or makes a nice office. Plus, for your added convenience, there's an extra large stackable Kenmore washer & dryer (new in June 2018) in the unit. The owner is offering a One Year Home Warranty for your added peace of mind. If you are looking to find the perfect home to be able to say good-bye to home maintenance, yard work, etc. with the freedom to continue to work and/or transition to retirement in the near future & experience a more stress free life style . . . all you need is here! Unlimited activities to relax or socialize as you please. Numerous opportunities for active seniors to immerse yourself in the active adult lifestyle with all of the Lansdowne Woods amenities - recently renovated club house; full service restaurant; salon; bank; indoor pool; fitness center; art studio; woodworking shop; outdoor tennis courts; theatre and so much more! Enjoy living along the banks of the Potomac River at the edge of Northern Virginia & Loudoun's magnificent wine country. You're just 15 minutes from Dulles Airport, 5 minutes from Loudoun Hospital Center and 10 minutes from the Heart of Historic Leesburg with easy access to Routes 7, 28 and 15 plus nearby commuter buses and park-n-ride lots make it easy to reach nearby empoyment and retail centers.
Location
State VA
County Loudoun
Zoning 19
Rooms
Other Rooms Living Room, Dining Room, Primary Bedroom, Bedroom 2, Kitchen, Foyer, Sun/Florida Room, Bathroom 2, Primary Bathroom
Main Level Bedrooms 2
Interior
Interior Features Carpet, Ceiling Fan(s), Dining Area, Entry Level Bedroom, Primary Bath(s), Sprinkler System, Stall Shower, Tub Shower, Walk-in Closet(s), Window Treatments
Heating Forced Air
Cooling Central A/C, Ceiling Fan(s)
Flooring Carpet, Vinyl
Equipment Built-In Microwave, Dishwasher, Disposal, Dryer, Oven/Range - Electric, Refrigerator, Washer, Washer/Dryer Stacked
Fireplace N
Appliance Built-In Microwave, Dishwasher, Disposal, Dryer, Oven/Range - Electric, Refrigerator, Washer, Washer/Dryer Stacked
Heat Source Natural Gas
Laundry Washer In Unit, Dryer In Unit
Exterior
Parking Features Additional Storage Area, Inside Access
Garage Spaces 1.0
Amenities Available Art Studio, Bank / Banking On-site, Beauty Salon, Bike Trail, Billiard Room, Club House, Common Grounds, Dining Rooms, Elevator, Exercise Room, Fitness Center, Gated Community, Hot tub, Jog/Walk Path, Library, Meeting Room, Party Room, Picnic Area, Pool - Indoor, Tennis Courts, Cable
Water Access N
Accessibility Elevator
Attached Garage 1
Total Parking Spaces 1
Garage Y
Building
Story 1
Unit Features Hi-Rise 9+ Floors
Sewer Public Sewer
Water Public
Architectural Style Unit/Flat
Level or Stories 1
Additional Building Above Grade, Below Grade
Structure Type Dry Wall
New Construction N
Schools
School District Loudoun County Public Schools
Others
Pets Allowed Y
HOA Fee Include Bus Service,Cable TV,Common Area Maintenance,Ext Bldg Maint,Health Club,High Speed Internet,Lawn Maintenance,Management,Pool(s),Recreation Facility,Security Gate,Sewer,Snow Removal,Trash,Water
Senior Community Yes
Age Restriction 55
Tax ID 082301095051
Ownership Condominium
Security Features 24 hour security,Main Entrance Lock,Security Gate,Smoke Detector,Sprinkler System - Indoor
Special Listing Condition Standard
Pets Allowed Number Limit
Read Less
Want to know what your home might be worth? Contact us for a FREE valuation!

Our team is ready to help you sell your home for the highest possible price ASAP

Bought with Ginger A Wassum • Weichert, REALTORS

GET MORE INFORMATION





