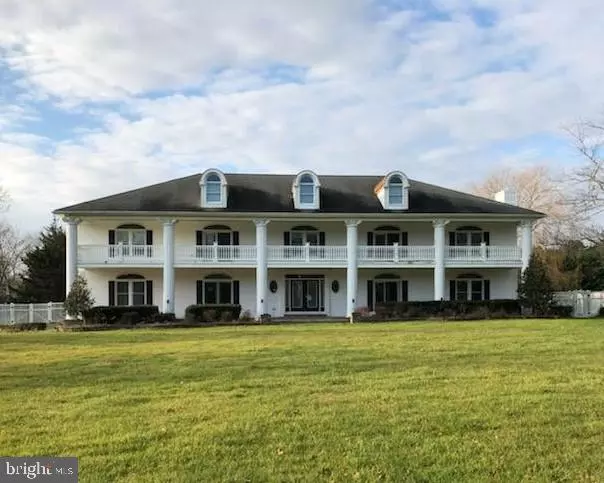$588,000
$588,000
For more information regarding the value of a property, please contact us for a free consultation.
171 BEACHVIEW AVE Manahawkin, NJ 08050
6 Beds
5 Baths
5,369 SqFt
Key Details
Sold Price $588,000
Property Type Single Family Home
Sub Type Detached
Listing Status Sold
Purchase Type For Sale
Square Footage 5,369 sqft
Price per Sqft $109
Subdivision Manahawkin - Beachview
MLS Listing ID NJOC393606
Sold Date 05/22/20
Style Colonial,Other
Bedrooms 6
Full Baths 5
HOA Y/N N
Abv Grd Liv Area 5,369
Originating Board BRIGHT
Year Built 2001
Annual Tax Amount $14,242
Tax Year 2019
Lot Size 1.240 Acres
Acres 1.24
Lot Dimensions 180.00 x 300.00
Property Description
Bringing the South to the North. This charming plantation style home boasts hardwood flooring throughout along with beautiful detailed trim. The grand staircase off the front entryway gives the home that stately appearance inside from the porcelain floor to the hanging chandelier. The front porch is just waiting for the rocking chairs and a pitcher of tea. Two fireplaces, a three car garage, full basement, Jennair appliances and a spacious mud-laundry room round out this home. The fenced yard offers a brick paved patio, outdoor kitchen, hot tub and inground pool. This home will surely please and is just waiting for its new owners.
Location
State NJ
County Ocean
Area Stafford Twp (21531)
Zoning RA
Rooms
Basement Other
Main Level Bedrooms 1
Interior
Interior Features Breakfast Area, Bar, Built-Ins, Ceiling Fan(s), Central Vacuum, Combination Kitchen/Dining, Crown Moldings, Curved Staircase, Dining Area, Entry Level Bedroom, Family Room Off Kitchen, Kitchen - Island, Primary Bath(s), Recessed Lighting, Soaking Tub, Stall Shower, Tub Shower, Upgraded Countertops, Walk-in Closet(s), Wood Floors, Pantry
Heating Baseboard - Hot Water
Cooling Central A/C, Zoned
Fireplaces Number 2
Fireplaces Type Gas/Propane
Equipment Central Vacuum, Dishwasher, Oven - Double, Refrigerator, Disposal
Fireplace Y
Window Features Double Hung
Appliance Central Vacuum, Dishwasher, Oven - Double, Refrigerator, Disposal
Heat Source Natural Gas
Exterior
Exterior Feature Porch(es), Patio(s), Wrap Around, Deck(s)
Parking Features Garage - Front Entry
Garage Spaces 3.0
Pool In Ground
Water Access N
Accessibility None
Porch Porch(es), Patio(s), Wrap Around, Deck(s)
Attached Garage 3
Total Parking Spaces 3
Garage Y
Building
Story 2
Sewer Public Sewer
Water Well
Architectural Style Colonial, Other
Level or Stories 2
Additional Building Above Grade, Below Grade
New Construction N
Schools
School District Southern Regional Schools
Others
Senior Community No
Tax ID 31-00051-00002 02
Ownership Fee Simple
SqFt Source Estimated
Special Listing Condition REO (Real Estate Owned)
Read Less
Want to know what your home might be worth? Contact us for a FREE valuation!

Our team is ready to help you sell your home for the highest possible price ASAP

Bought with Kathryn Landwehr • Century 21 - Ocean City
GET MORE INFORMATION





