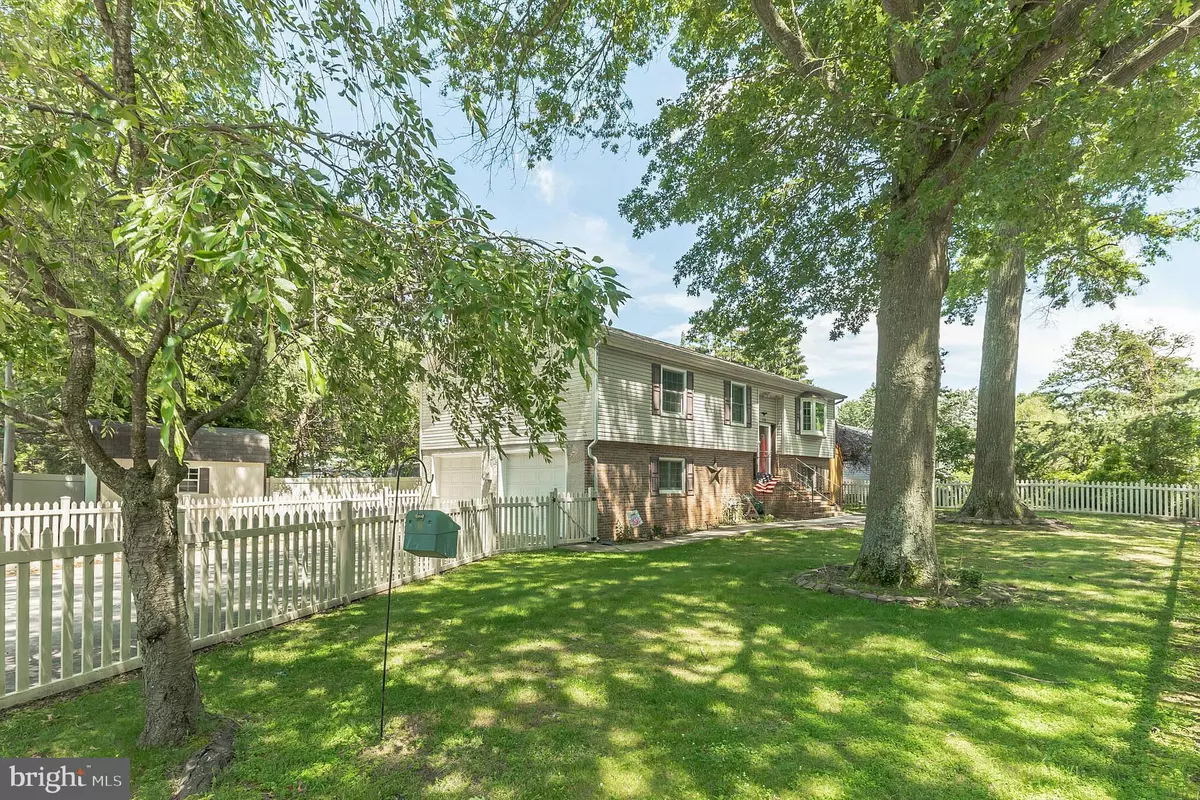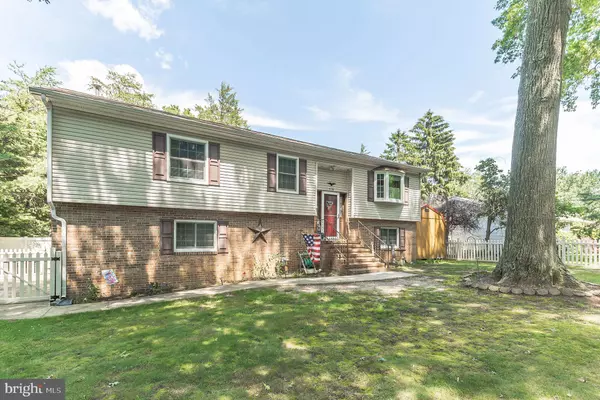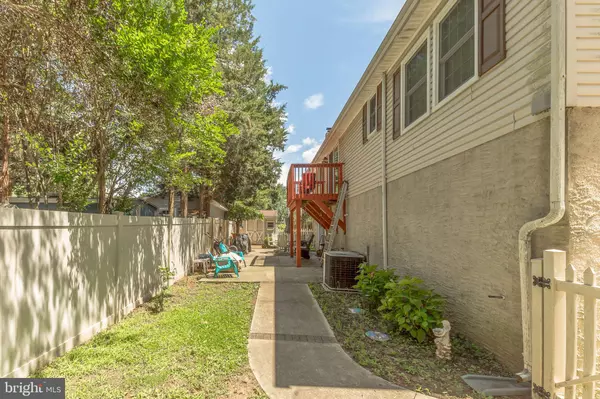$175,000
$169,500
3.2%For more information regarding the value of a property, please contact us for a free consultation.
116 TUFTS ROAD Pennsville, NJ 08070
3 Beds
3 Baths
1,842 SqFt
Key Details
Sold Price $175,000
Property Type Single Family Home
Sub Type Detached
Listing Status Sold
Purchase Type For Sale
Square Footage 1,842 sqft
Price per Sqft $95
Subdivision Penn Beach
MLS Listing ID NJSA135922
Sold Date 05/28/20
Style Bi-level
Bedrooms 3
Full Baths 2
Half Baths 1
HOA Y/N N
Abv Grd Liv Area 1,842
Originating Board BRIGHT
Year Built 1988
Annual Tax Amount $7,917
Tax Year 2019
Lot Size 8,002 Sqft
Acres 0.18
Lot Dimensions 100.00 x 80.00
Property Description
This beautiful Bi-level home has Tons of UPGRADES! With a fully fenced corner lot on a quiet street with wooded lot view. The entire house has brand new ANDERSON windows, including two sliding doors on the main and lower levels. This adorable kitchen has farmhouse cabinets and a cozy eat in nook for breakfast or after school homework. The kitchen has stainless steel appliances and a large pantry for additional storage. Pitched ceilings in the living, dining and kitchen create a grand feel for the main living spaces. Entry has had new tile flooring installed this fall. Dining area has a private deck great for morning coffee or evening refreshments. While on the main level notice the 3 bedrooms and 2 full bathrooms. Master suite and second bedroom both have walk in closets. The lower level includes a family room (which could be a fourth bedroom since a door was added) with 1/2 bath and slider onto a private patio. Also down on lower level are two large storage closets, a spacious laundry room, and interior access to the two car garage. There is lots of great space in this house - A MUST SEE! The current home owner pays NO FLOOD INSURANCE (Zone X). Call today to have a personal tour!
Location
State NJ
County Salem
Area Pennsville Twp (21709)
Zoning RES
Direction Southeast
Rooms
Other Rooms Living Room, Dining Room, Primary Bedroom, Bedroom 2, Bedroom 3, Kitchen, Family Room, Laundry, Attic, Primary Bathroom, Full Bath, Half Bath
Basement Fully Finished
Main Level Bedrooms 3
Interior
Interior Features Breakfast Area, Attic, Ceiling Fan(s), Carpet, Dining Area, Formal/Separate Dining Room, Kitchen - Eat-In, Primary Bath(s), Pantry, Skylight(s), Tub Shower, Stall Shower, Walk-in Closet(s), Window Treatments, Stove - Wood
Hot Water Natural Gas
Heating Forced Air
Cooling Central A/C
Fireplaces Number 1
Fireplaces Type Wood
Equipment Dryer, Dishwasher, Extra Refrigerator/Freezer, Oven/Range - Electric, Washer, Water Heater
Fireplace Y
Window Features Bay/Bow,ENERGY STAR Qualified,Replacement,Skylights
Appliance Dryer, Dishwasher, Extra Refrigerator/Freezer, Oven/Range - Electric, Washer, Water Heater
Heat Source Natural Gas
Laundry Lower Floor
Exterior
Exterior Feature Patio(s), Balcony
Parking Features Built In, Garage Door Opener, Inside Access, Oversized
Garage Spaces 2.0
Water Access N
Roof Type Shingle
Accessibility None
Porch Patio(s), Balcony
Attached Garage 2
Total Parking Spaces 2
Garage Y
Building
Story 2
Sewer Public Sewer
Water Public
Architectural Style Bi-level
Level or Stories 2
Additional Building Above Grade, Below Grade
New Construction N
Schools
Middle Schools Pennsville M.S.
High Schools Pennsville Memorial H.S.
School District Pennsville Township Public Schools
Others
Senior Community No
Tax ID 09-03703-00001
Ownership Fee Simple
SqFt Source Assessor
Acceptable Financing FHA, Conventional, Cash, FHA 203(b), USDA, VA
Listing Terms FHA, Conventional, Cash, FHA 203(b), USDA, VA
Financing FHA,Conventional,Cash,FHA 203(b),USDA,VA
Special Listing Condition Standard
Read Less
Want to know what your home might be worth? Contact us for a FREE valuation!

Our team is ready to help you sell your home for the highest possible price ASAP

Bought with Tracey A Giordano • Coldwell Banker Excel Realty
GET MORE INFORMATION





