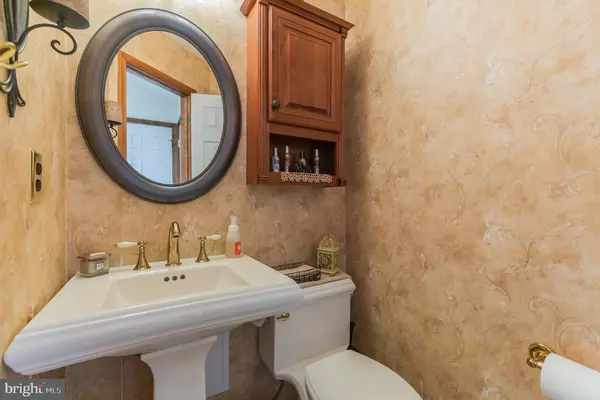$334,000
$334,000
For more information regarding the value of a property, please contact us for a free consultation.
5 SUTTON CT Marlton, NJ 08053
3 Beds
2 Baths
2,304 SqFt
Key Details
Sold Price $334,000
Property Type Single Family Home
Sub Type Detached
Listing Status Sold
Purchase Type For Sale
Square Footage 2,304 sqft
Price per Sqft $144
Subdivision Marlton Leas
MLS Listing ID NJBL366758
Sold Date 05/29/20
Style Colonial
Bedrooms 3
Full Baths 1
Half Baths 1
HOA Y/N N
Abv Grd Liv Area 2,304
Originating Board BRIGHT
Year Built 1985
Annual Tax Amount $8,339
Tax Year 2019
Lot Size 0.330 Acres
Acres 0.33
Lot Dimensions 0.00 x 0.00
Property Description
Welcome to the most well loved home in Marlton hitting the market for the very first time. Located on a quiet court in the great neighborhood of Marlton Leas lies this cozy, home sweet home with great curb appeal & so much to offer. As you walk in the front door you'll notice the well-selected warm hues and decor that give the house a natural flow. There is a coat closet right by the main entrance and a half bath for your guests to use. To your left is a cozy family room with hardwood floors, crown molding & a ceiling fan. Plenty of light pours in from the windows all throughout. The updated kitchen offers an eat in peninsula which opens up to the family room for easy engagement with your family and friends. There are newer granite counter tops, backsplash and custom wood cabinets. The laundry room with newer washer/dryer off the kitchen provides additional storage. The dining room is just off the other side of the kitchen also featuring hardwood floors & a chair rail trim. From here you can enter the very spacious formal living room which offers a cozy fireplace igniting with just the flick of a switch - how convenient! Also on this main level and with access from them kitchen is a 4 season room with a ceiling fan & a second fireplace. With panoramic windows all around this is the perfect place to enjoy the beautiful backyard from the indoors all year round. Upstairs is fully carpeted and offers 3 great sized bedrooms PLUS a fourth bonus room which could easily be another bedroom, office or playroom. The master bedroom is spacious with a walk in closet and ceiling fan. The full bathroom has tile flooring and a fully tiled deep soaking tub shower. There is another large closet on this level which provides so much additional storage space. Back downstairs and off of the family room is a mud room area for even more storage and access to the 1 car attached garage. Outside there is a paver patio with easy access to the detached garage which takes care of any of your additional storage needs. The yard is fully fenced in with a white privacy fence and is spacious enough for all the fun and games. There is a sprinkler system as well as custom botanical lighting to illuminate your beautiful new home all through the night. Located in a township with excellent schools & plenty of shopping nearby. Don't miss out on this great home!
Location
State NJ
County Burlington
Area Evesham Twp (20313)
Zoning MD
Rooms
Other Rooms Living Room, Dining Room, Primary Bedroom, Bedroom 2, Kitchen, Family Room, Bedroom 1, Office, Bathroom 1, Bathroom 2
Interior
Interior Features Carpet, Ceiling Fan(s), Crown Moldings, Dining Area, Family Room Off Kitchen, Sprinkler System, Upgraded Countertops, Window Treatments, Wood Floors
Hot Water Electric
Heating Baseboard - Electric
Cooling Central A/C, Ceiling Fan(s)
Flooring Hardwood
Fireplaces Number 2
Fireplaces Type Gas/Propane
Equipment Built-In Microwave, Dishwasher, Dryer, Oven/Range - Electric, Refrigerator, Washer
Fireplace Y
Appliance Built-In Microwave, Dishwasher, Dryer, Oven/Range - Electric, Refrigerator, Washer
Heat Source Electric
Laundry Has Laundry, Main Floor
Exterior
Exterior Feature Enclosed, Porch(es)
Parking Features Additional Storage Area, Garage - Front Entry, Inside Access, Oversized, Other
Garage Spaces 1.0
Fence Fully, Privacy
Utilities Available Propane
Water Access N
Accessibility 2+ Access Exits
Porch Enclosed, Porch(es)
Attached Garage 1
Total Parking Spaces 1
Garage Y
Building
Lot Description Level, Rear Yard
Story 2
Foundation Slab
Sewer Public Sewer
Water Public
Architectural Style Colonial
Level or Stories 2
Additional Building Above Grade, Below Grade
New Construction N
Schools
Elementary Schools Frances Demasi E.S.
Middle Schools Frances Demasi M.S.
High Schools Cherokee
School District Evesham Township
Others
Senior Community No
Tax ID 13-00013 52-00023
Ownership Fee Simple
SqFt Source Assessor
Acceptable Financing Cash, Conventional, FHA, VA
Horse Property N
Listing Terms Cash, Conventional, FHA, VA
Financing Cash,Conventional,FHA,VA
Special Listing Condition Standard
Read Less
Want to know what your home might be worth? Contact us for a FREE valuation!

Our team is ready to help you sell your home for the highest possible price ASAP

Bought with Lynn A Rossi • BHHS Fox & Roach - Haddonfield

GET MORE INFORMATION





