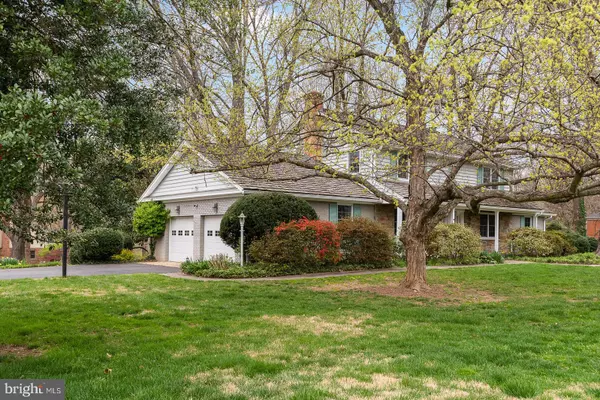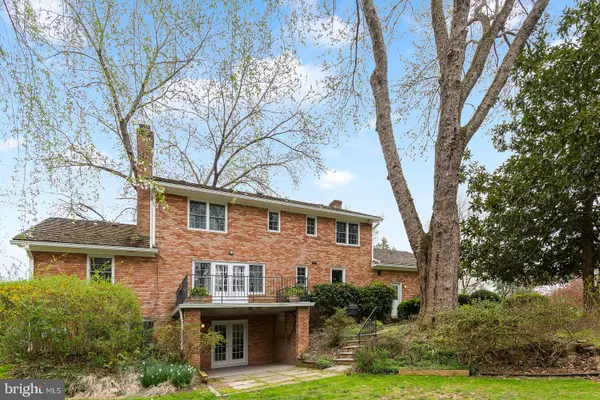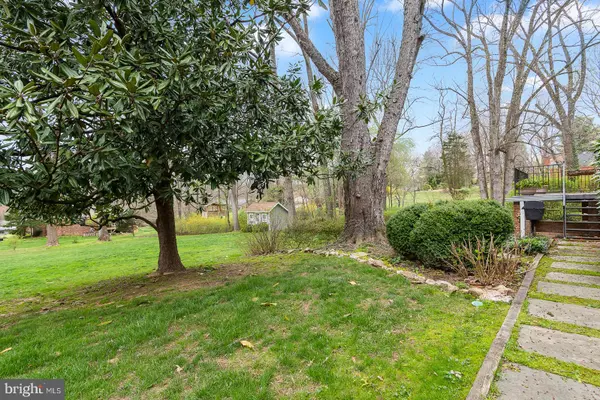$720,463
$725,000
0.6%For more information regarding the value of a property, please contact us for a free consultation.
5112 PRESTWICK DR Fairfax, VA 22030
4 Beds
4 Baths
3,196 SqFt
Key Details
Sold Price $720,463
Property Type Single Family Home
Sub Type Detached
Listing Status Sold
Purchase Type For Sale
Square Footage 3,196 sqft
Price per Sqft $225
Subdivision West Hill
MLS Listing ID VAFX1120488
Sold Date 05/29/20
Style Colonial
Bedrooms 4
Full Baths 3
Half Baths 1
HOA Y/N N
Abv Grd Liv Area 2,548
Originating Board BRIGHT
Year Built 1965
Annual Tax Amount $8,109
Tax Year 2020
Lot Size 1.105 Acres
Acres 1.11
Property Description
Don't miss out on this beautiful 4 bedroom, 3.5 bathroom home in the highly sought after Brecon Ridge neighborhood that sits on a large, 1.1 acre corner lot with stunning landscaping and extensive hardscaping. This home features a number of recent updates to the big ticket items: Pella windows added in 2019, 40 year cedar shake roof added in 2000, rear concrete porch/deck rebuilt in 2016, new boiler in 2018, the stone front porch was remodeled in 2016, the AC was replaced in 2002, the hot water heater was replaced in 2013 and the master bathroom was updated in 2014. This home also features a built-in generator hook up in the basement. This home is centrally located and close to everything: Wegmans, Whole Foods, Old Town Fairfax, Fairfax Town Center, George Mason University and the Country Club of Fairfax. Renovated comps are in the high $800Ks and low $900Ks so it is priced to sell! Take a 3D tour of this home and make us an offer! https://my.matterport.com/show/?m=pPTZMCtDnKQ&mls=1
Location
State VA
County Fairfax
Zoning 030
Rooms
Other Rooms Living Room, Dining Room, Primary Bedroom, Bedroom 2, Bedroom 3, Kitchen, Family Room, Bedroom 1, Laundry, Mud Room, Other, Office, Storage Room, Bathroom 2, Bathroom 3, Primary Bathroom, Half Bath
Basement Full, Connecting Stairway, Partially Finished, Walkout Level, Rear Entrance, Outside Entrance, Interior Access, Improved, Heated
Interior
Interior Features Ceiling Fan(s), Dining Area, Breakfast Area, Combination Kitchen/Dining, Crown Moldings, Floor Plan - Traditional, Kitchen - Eat-In, Primary Bath(s), Store/Office, Walk-in Closet(s), Window Treatments, Wood Floors, Attic, Built-Ins, Formal/Separate Dining Room, Kitchen - Island, Recessed Lighting
Hot Water Natural Gas
Heating Forced Air
Cooling Central A/C
Flooring Carpet, Hardwood, Vinyl
Fireplaces Number 2
Fireplaces Type Equipment
Equipment Dryer, Washer, Dishwasher, Disposal, Intercom, Refrigerator, Stove, Oven/Range - Gas, Water Heater
Fireplace Y
Window Features Double Pane,Energy Efficient,Wood Frame,Vinyl Clad
Appliance Dryer, Washer, Dishwasher, Disposal, Intercom, Refrigerator, Stove, Oven/Range - Gas, Water Heater
Heat Source Natural Gas
Laundry Lower Floor, Basement
Exterior
Exterior Feature Balcony, Deck(s), Patio(s)
Parking Features Garage - Side Entry, Garage Door Opener, Inside Access
Garage Spaces 2.0
Utilities Available Cable TV Available, Natural Gas Available, Fiber Optics Available
Water Access N
View Garden/Lawn, Trees/Woods
Roof Type Shake
Accessibility None
Porch Balcony, Deck(s), Patio(s)
Attached Garage 2
Total Parking Spaces 2
Garage Y
Building
Lot Description Front Yard, Corner, Landscaping
Story 3+
Sewer Septic = # of BR
Water Public
Architectural Style Colonial
Level or Stories 3+
Additional Building Above Grade, Below Grade
Structure Type Brick,Dry Wall
New Construction N
Schools
Elementary Schools Oak View
Middle Schools Frost
High Schools Woodson
School District Fairfax County Public Schools
Others
Senior Community No
Tax ID 0681 09 0028
Ownership Fee Simple
SqFt Source Assessor
Security Features Smoke Detector
Acceptable Financing Cash, Conventional, FHA, VA
Horse Property N
Listing Terms Cash, Conventional, FHA, VA
Financing Cash,Conventional,FHA,VA
Special Listing Condition Standard
Read Less
Want to know what your home might be worth? Contact us for a FREE valuation!

Our team is ready to help you sell your home for the highest possible price ASAP

Bought with Khalil Alexander El-Ghoul • Glass House Real Estate
GET MORE INFORMATION





