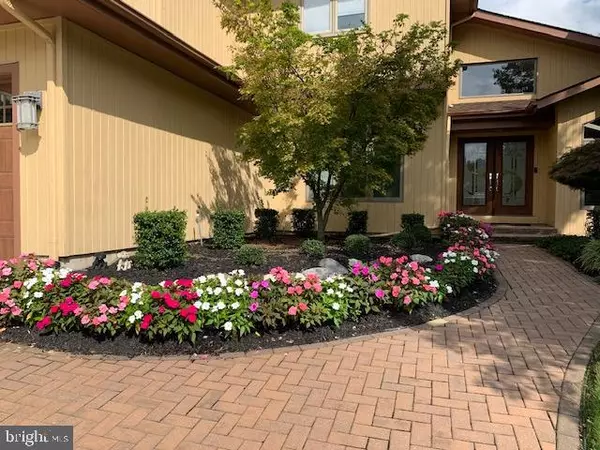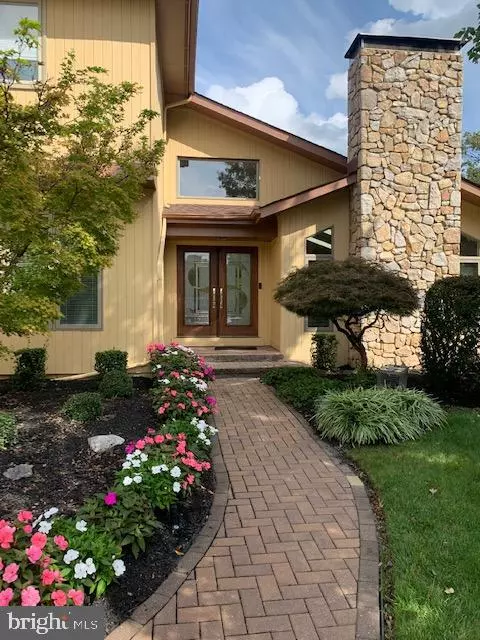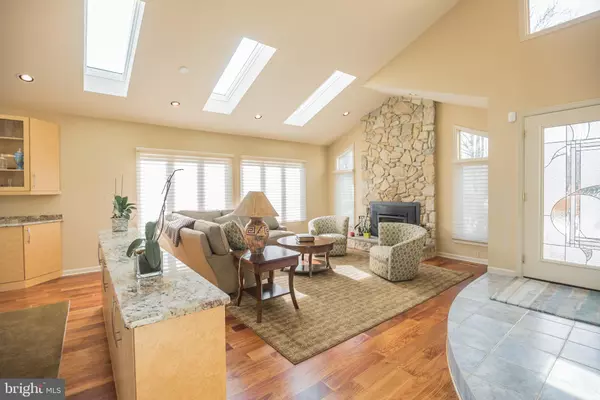$565,000
$574,900
1.7%For more information regarding the value of a property, please contact us for a free consultation.
12 STEAD CT Voorhees, NJ 08043
4 Beds
3 Baths
4,280 SqFt
Key Details
Sold Price $565,000
Property Type Single Family Home
Sub Type Detached
Listing Status Sold
Purchase Type For Sale
Square Footage 4,280 sqft
Price per Sqft $132
Subdivision Beagle Club
MLS Listing ID NJCD386400
Sold Date 05/29/20
Style Contemporary
Bedrooms 4
Full Baths 2
Half Baths 1
HOA Y/N N
Abv Grd Liv Area 3,180
Originating Board BRIGHT
Year Built 1989
Annual Tax Amount $15,950
Tax Year 2019
Lot Size 0.340 Acres
Acres 0.34
Property Description
Secluded and sun filled expanded California Model tucked away on 1/2 acre (++) fully fenced private lot with paver patio, outdoor grille, heated in ground pool with new (heater) and plenty of plush green grass area to entertain or let your furry friends run and enjoy! Double door entry opens to grand foyer with circular staircase, vaulted living room and dining room custom gourmet kitchen with wolf range, first floor study with over $20,000 in built ins, luxury powder room, family room with fireplace. The upper level is also incredible! Luxury master suite with French doors to private deck, new luxury bath with glass enclosed shower, make up mirrors, tile floors and 3 additional bedrooms also share a new hip and modern bath! You will love the finished basement with plush carpets, recessed lighting and temp controlled wine cellar too! You will also love the fact, the roof is new ( 2014 ). Brand new 2 zone HVAC in ( 2018 ) and 90 % new Pella windows! All Fresh paint, 2 fireplaces, 3 car garage with electric car plug in, loaded with so many upgrades you can imagine!
Location
State NJ
County Camden
Area Voorhees Twp (20434)
Zoning 100B
Rooms
Other Rooms Living Room, Dining Room, Primary Bedroom, Bedroom 2, Bedroom 3, Bedroom 4, Kitchen, Game Room, Family Room, Study, Laundry, Bonus Room
Basement Fully Finished
Interior
Hot Water Natural Gas
Heating Forced Air, Zoned
Cooling Zoned, Central A/C
Flooring Carpet, Ceramic Tile, Hardwood
Fireplaces Number 2
Equipment Built-In Microwave, Commercial Range, Dishwasher, Disposal, Dryer, Icemaker, Range Hood, Refrigerator, Stainless Steel Appliances, Washer, Water Heater
Fireplace Y
Window Features Double Pane,Energy Efficient
Appliance Built-In Microwave, Commercial Range, Dishwasher, Disposal, Dryer, Icemaker, Range Hood, Refrigerator, Stainless Steel Appliances, Washer, Water Heater
Heat Source Natural Gas
Laundry Main Floor
Exterior
Parking Features Garage - Front Entry
Garage Spaces 3.0
Fence Decorative
Pool Heated
Utilities Available Cable TV, Under Ground
Water Access N
Roof Type Asphalt
Street Surface Black Top
Accessibility None
Road Frontage Boro/Township
Attached Garage 3
Total Parking Spaces 3
Garage Y
Building
Lot Description Cul-de-sac, Trees/Wooded
Story 2
Sewer Public Sewer
Water Public
Architectural Style Contemporary
Level or Stories 2
Additional Building Above Grade, Below Grade
Structure Type Dry Wall
New Construction N
Schools
School District Voorhees Township Board Of Education
Others
Senior Community No
Tax ID 34-00213 04-00056
Ownership Fee Simple
SqFt Source Assessor
Security Features Carbon Monoxide Detector(s),Smoke Detector
Acceptable Financing Cash, Conventional, VA
Listing Terms Cash, Conventional, VA
Financing Cash,Conventional,VA
Special Listing Condition Standard
Read Less
Want to know what your home might be worth? Contact us for a FREE valuation!

Our team is ready to help you sell your home for the highest possible price ASAP

Bought with Bill Souders • BHHS Fox & Roach - Haddonfield
GET MORE INFORMATION





