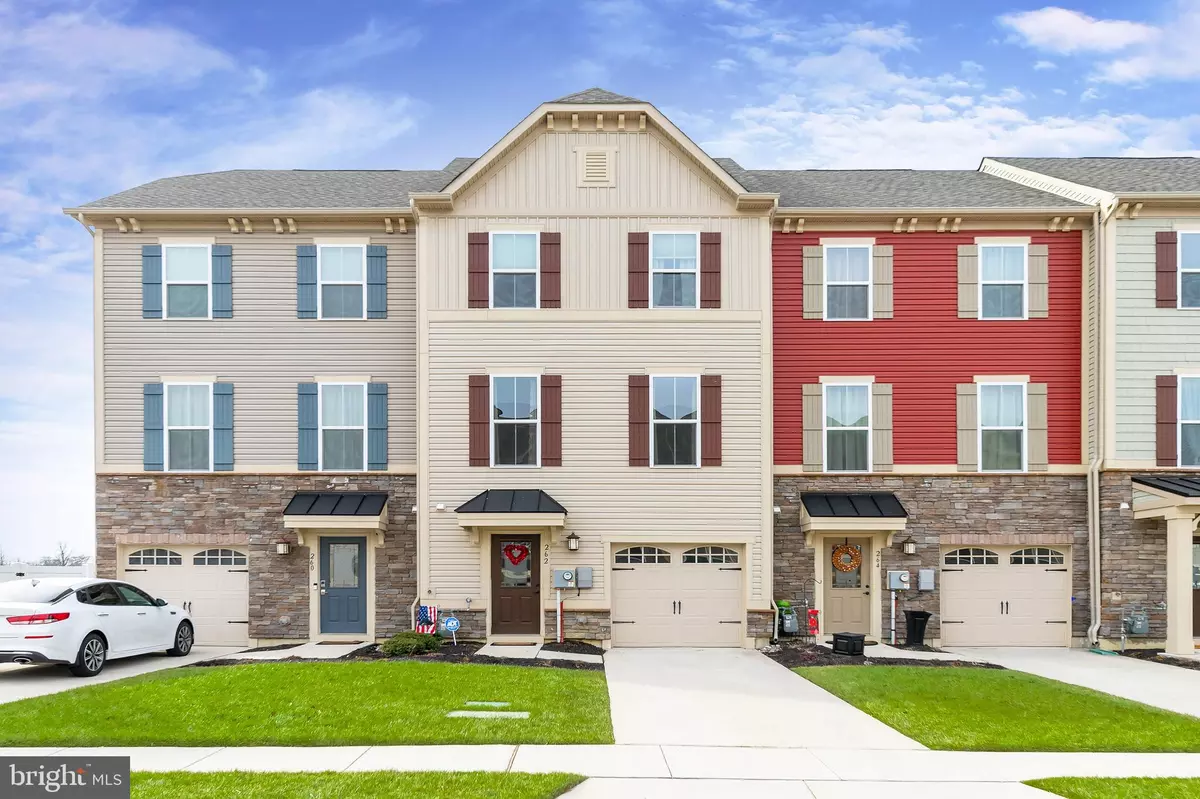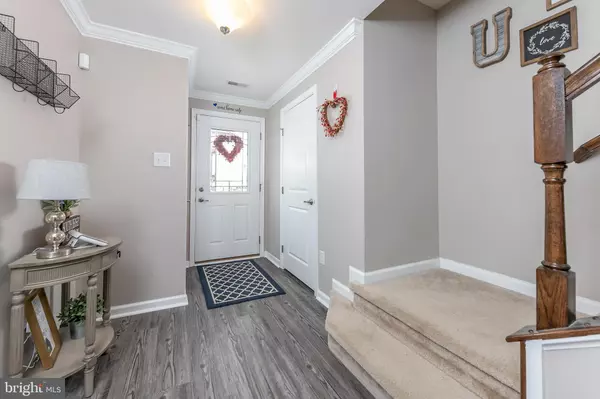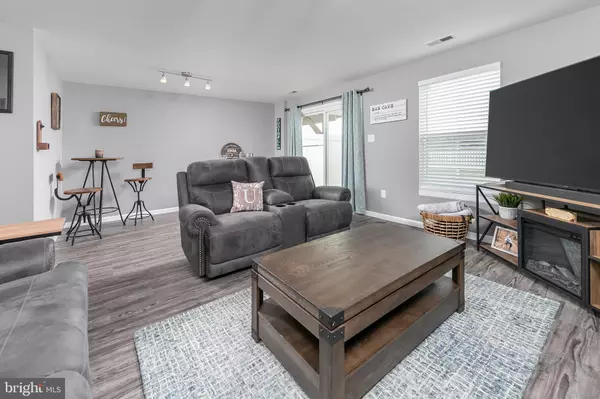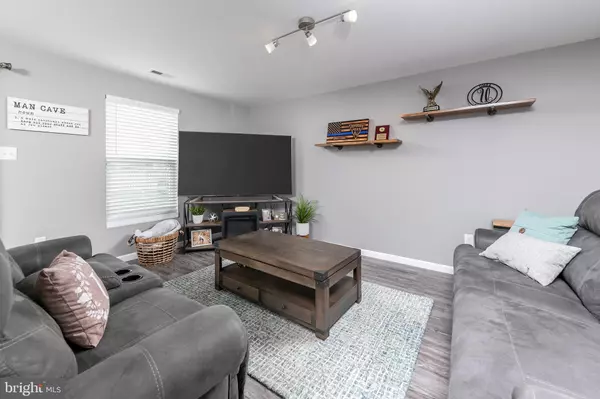$250,000
$250,000
For more information regarding the value of a property, please contact us for a free consultation.
262 IANNELLI RD Clarksboro, NJ 08020
3 Beds
3 Baths
1,960 SqFt
Key Details
Sold Price $250,000
Property Type Townhouse
Sub Type Interior Row/Townhouse
Listing Status Sold
Purchase Type For Sale
Square Footage 1,960 sqft
Price per Sqft $127
Subdivision Village At Whiskey M
MLS Listing ID NJGL253640
Sold Date 06/11/20
Style Contemporary
Bedrooms 3
Full Baths 2
Half Baths 1
HOA Fees $125/mo
HOA Y/N Y
Abv Grd Liv Area 1,960
Originating Board BRIGHT
Year Built 2016
Tax Year 2018
Lot Size 1,600 Sqft
Acres 0.04
Lot Dimensions 20x80
Property Description
They say a picture is worth a thousand words and this meticulous home will leave you speechless. Located minutes from Route 295 allowing easy access to Philadelphia and Delaware. 1.5 years remaining on tax abatement. The entry level offers a storage closet and access to the garage. A family room / man cave in the back with sliding doors to back yard which you can add a fence. Second floor offers an open floor plan with large eat in kitchen area with sliding doors to access your future deck. Up graded kitchen cabinets and counter tops, Stainless steel appliances. Center island with breakfast bar. Professionally painted and crown moldings. The third floor offers a spacious master bedroom with walk in closet and master bath with large shower with dual shower heads. Laundry area is located off the hall so no lugging of laundry. The Villages of Whiskey Mill allow the ability to enjoy a care free lifestyle. In walking distance to an in demand restaurant and brewery, yoga studio and gym, and medical offices.
Location
State NJ
County Gloucester
Area East Greenwich Twp (20803)
Zoning RES
Rooms
Other Rooms Living Room, Primary Bedroom, Bedroom 2, Bedroom 3, Kitchen, Family Room, Primary Bathroom, Full Bath, Half Bath
Main Level Bedrooms 3
Interior
Interior Features Crown Moldings, Floor Plan - Open, Kitchen - Eat-In, Kitchen - Island, Recessed Lighting, Upgraded Countertops, Walk-in Closet(s)
Hot Water Natural Gas
Heating Forced Air
Cooling Central A/C
Flooring Carpet, Ceramic Tile, Laminated, Wood
Equipment Built-In Microwave, Built-In Range, Dishwasher, Disposal, Stainless Steel Appliances
Furnishings No
Fireplace N
Appliance Built-In Microwave, Built-In Range, Dishwasher, Disposal, Stainless Steel Appliances
Heat Source Natural Gas
Laundry Upper Floor
Exterior
Water Access N
Roof Type Asphalt
Accessibility None
Garage N
Building
Story 3+
Foundation Slab
Sewer Public Sewer
Water Public
Architectural Style Contemporary
Level or Stories 3+
Additional Building Above Grade, Below Grade
Structure Type Dry Wall
New Construction N
Schools
Elementary Schools Samuel Mickle E.S.
Middle Schools Kingsway Regional M.S.
High Schools Kingsway Regional H.S.
School District East Greenwich Township Public Schools
Others
Pets Allowed Y
Senior Community No
Tax ID NO TAX RECORD
Ownership Fee Simple
SqFt Source Assessor
Security Features Security System
Horse Property N
Special Listing Condition Standard
Pets Allowed No Pet Restrictions
Read Less
Want to know what your home might be worth? Contact us for a FREE valuation!

Our team is ready to help you sell your home for the highest possible price ASAP

Bought with Thomas Clendining • BHHS Fox & Roach - Haddonfield

GET MORE INFORMATION





