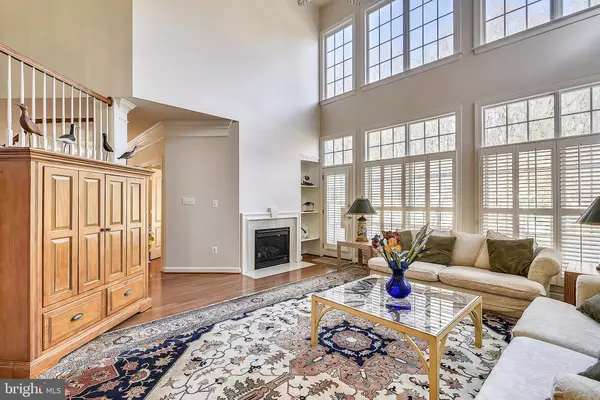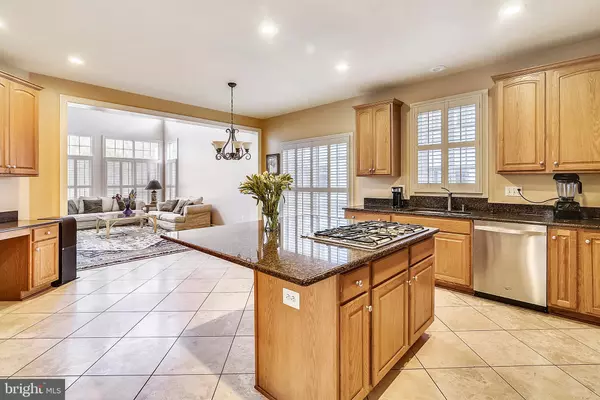$615,000
$650,000
5.4%For more information regarding the value of a property, please contact us for a free consultation.
746 PEARSON POINT PL Annapolis, MD 21401
5 Beds
5 Baths
5,423 SqFt
Key Details
Sold Price $615,000
Property Type Single Family Home
Sub Type Detached
Listing Status Sold
Purchase Type For Sale
Square Footage 5,423 sqft
Price per Sqft $113
Subdivision Kingsport
MLS Listing ID MDAA419986
Sold Date 06/19/20
Style Colonial
Bedrooms 5
Full Baths 4
Half Baths 1
HOA Fees $139/qua
HOA Y/N Y
Abv Grd Liv Area 3,774
Originating Board BRIGHT
Year Built 2007
Annual Tax Amount $8,058
Tax Year 2020
Lot Size 8,004 Sqft
Acres 0.18
Property Description
This delightful Kingsport home sits on one of the largest lots for a village home. One of the nicest floor plans with 3 fully finished levels with 4/5 bedrooms and 4.5 baths. Wonderful open floor plan with hardwood floors and plantation shutters throughout main and upper level Entertain in or out with great ease and comfort. Lower level has new carpet and outside access. Great loft area for reading or at home office. 2 car garage. Fenced yard with lovely landscaping and patio. Wonderful community amenities including pool, walking /jogging trails, crabbing pier and tot lots. Conveniently located to highway and close to downtown Annapolis. This home is ready for a new owner!
Location
State MD
County Anne Arundel
Zoning R1B
Rooms
Basement Other, Connecting Stairway, Full, Improved
Interior
Interior Features Attic, Breakfast Area, Carpet, Ceiling Fan(s), Combination Kitchen/Dining, Crown Moldings, Family Room Off Kitchen, Floor Plan - Open, Formal/Separate Dining Room, Kitchen - Island, Kitchen - Table Space, Primary Bath(s), Pantry, Recessed Lighting, Soaking Tub, Stall Shower, Tub Shower, Walk-in Closet(s), Wood Floors
Heating Heat Pump(s)
Cooling Central A/C
Equipment Cooktop, Dryer, Exhaust Fan, Oven - Double, Refrigerator, Washer, Water Heater
Appliance Cooktop, Dryer, Exhaust Fan, Oven - Double, Refrigerator, Washer, Water Heater
Heat Source Natural Gas
Exterior
Parking Features Garage - Side Entry, Garage Door Opener
Garage Spaces 2.0
Water Access N
Roof Type Asphalt
Accessibility None
Attached Garage 2
Total Parking Spaces 2
Garage Y
Building
Story 3+
Sewer Public Sewer
Water Public
Architectural Style Colonial
Level or Stories 3+
Additional Building Above Grade, Below Grade
New Construction N
Schools
School District Anne Arundel County Public Schools
Others
Pets Allowed Y
HOA Fee Include Management
Senior Community No
Tax ID 020652290216831
Ownership Fee Simple
SqFt Source Assessor
Acceptable Financing Cash, Conventional, FHA, VA
Listing Terms Cash, Conventional, FHA, VA
Financing Cash,Conventional,FHA,VA
Special Listing Condition Standard
Pets Allowed No Pet Restrictions
Read Less
Want to know what your home might be worth? Contact us for a FREE valuation!

Our team is ready to help you sell your home for the highest possible price ASAP

Bought with Kathryn A Chumney • Coldwell Banker Realty

GET MORE INFORMATION





