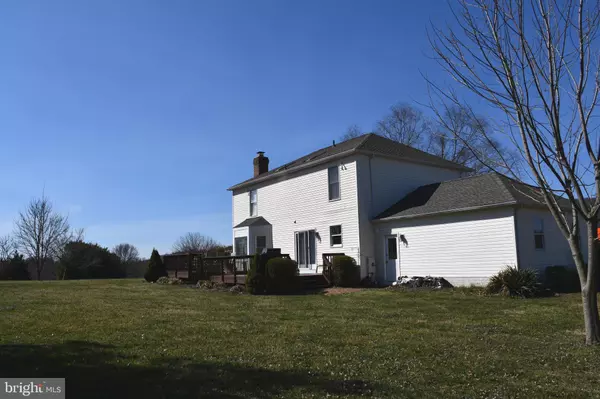$415,000
$429,900
3.5%For more information regarding the value of a property, please contact us for a free consultation.
3113 VALLEY VIEW CT Rohrersville, MD 21779
4 Beds
2 Baths
2,172 SqFt
Key Details
Sold Price $415,000
Property Type Single Family Home
Sub Type Detached
Listing Status Sold
Purchase Type For Sale
Square Footage 2,172 sqft
Price per Sqft $191
Subdivision Pleasant Valley
MLS Listing ID MDWA171212
Sold Date 06/25/20
Style Traditional
Bedrooms 4
Full Baths 2
HOA Y/N N
Abv Grd Liv Area 2,172
Originating Board BRIGHT
Year Built 1991
Annual Tax Amount $3,163
Tax Year 2019
Lot Size 3.030 Acres
Acres 3.03
Property Description
Breath taking views in all directions. Lovingly cared for brick single family on 3 acres in desired Pleasant Valley! Magnificent subdivision with no HOA fees. This home boasts 4 bedrooms and 2 1/2 bathrooms.There is a wonderful newly stained deck off the kitchen for all those great outdoor dinners in the summer. The deck overlooks 3 lush acres of flat lawn with panoramic views in all directions. This home has a roof that is less than 2 years old, 2 hvac systems - one system is 2 years old and the other is 6 years old. There is brand new flooring throughout the entire home which includes, new vinyl plank in the kitchen, refinished hardwood floors in the dining room and brand new carpet throughout the home. The master bathroom has new tile in the shower with a new glass shower enclosure, new tile surrounds the jetted spa tub along with new vinyl plank flooring. There is a wonderful 2 car garage to keep your cars nice and dry. Plus an outdoor shed for your gardening tools and lawn mower. The basement is unfinished and awaiting your custom touches! This home is just conveniently located close to the MARC rail in Brunswick and just minutes from the C&O canal and the Appalachian trail. This home is also just steps away from the Pleasant Valley Community Park! Hurry - you don't want to miss this great home!
Location
State MD
County Washington
Zoning RV
Rooms
Other Rooms Living Room, Dining Room, Primary Bedroom, Bedroom 2, Bedroom 3, Bedroom 4, Kitchen, Family Room, Basement, Bathroom 2, Primary Bathroom, Half Bath
Basement Poured Concrete, Unfinished
Interior
Interior Features Ceiling Fan(s), Carpet, Combination Kitchen/Living, Crown Moldings, Dining Area, Family Room Off Kitchen, Floor Plan - Traditional, Formal/Separate Dining Room, Kitchen - Island, Soaking Tub, Stall Shower, Water Treat System, Window Treatments, Wood Floors
Heating Heat Pump(s)
Cooling Heat Pump(s)
Fireplaces Number 1
Fireplaces Type Wood
Equipment Built-In Microwave, Dishwasher, Disposal, Dryer, Exhaust Fan, Freezer, Oven/Range - Electric, Refrigerator, Washer, Water Heater
Fireplace Y
Appliance Built-In Microwave, Dishwasher, Disposal, Dryer, Exhaust Fan, Freezer, Oven/Range - Electric, Refrigerator, Washer, Water Heater
Heat Source Electric
Laundry Main Floor
Exterior
Parking Features Garage - Front Entry, Garage Door Opener, Inside Access
Garage Spaces 2.0
Water Access N
Roof Type Architectural Shingle
Accessibility None
Attached Garage 2
Total Parking Spaces 2
Garage Y
Building
Story 3
Sewer Community Septic Tank, Private Septic Tank
Water Well
Architectural Style Traditional
Level or Stories 3
Additional Building Above Grade, Below Grade
Structure Type Dry Wall
New Construction N
Schools
Elementary Schools Pleasant Valley
Middle Schools Boonsboro
High Schools Boonsboro Sr
School District Washington County Public Schools
Others
Pets Allowed Y
Senior Community No
Tax ID 2208012105
Ownership Fee Simple
SqFt Source Estimated
Acceptable Financing Cash, Conventional, FHA, USDA, VA
Listing Terms Cash, Conventional, FHA, USDA, VA
Financing Cash,Conventional,FHA,USDA,VA
Special Listing Condition Standard
Pets Allowed No Pet Restrictions
Read Less
Want to know what your home might be worth? Contact us for a FREE valuation!

Our team is ready to help you sell your home for the highest possible price ASAP

Bought with Douglas E. Gardiner • Long & Foster Real Estate, Inc.

GET MORE INFORMATION





