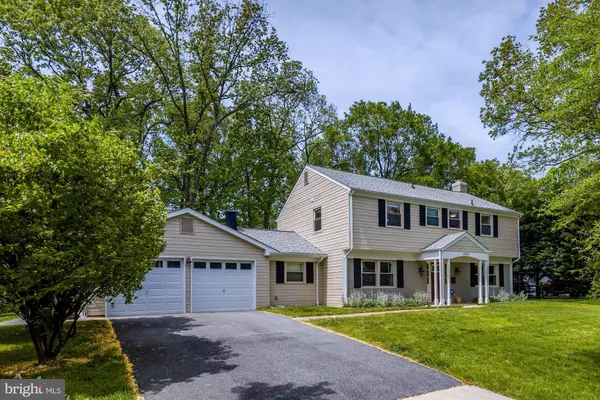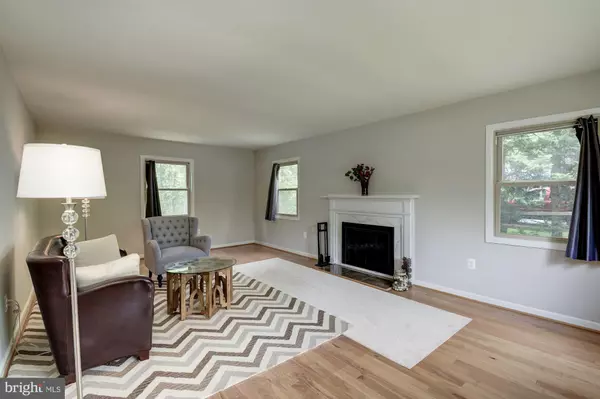$425,000
$417,500
1.8%For more information regarding the value of a property, please contact us for a free consultation.
12306 MOUNT PLEASANT DR Laurel, MD 20708
4 Beds
3 Baths
2,266 SqFt
Key Details
Sold Price $425,000
Property Type Single Family Home
Sub Type Detached
Listing Status Sold
Purchase Type For Sale
Square Footage 2,266 sqft
Price per Sqft $187
Subdivision Montpelier
MLS Listing ID MDPG568436
Sold Date 06/26/20
Style Colonial
Bedrooms 4
Full Baths 2
Half Baths 1
HOA Fees $27/ann
HOA Y/N Y
Abv Grd Liv Area 2,266
Originating Board BRIGHT
Year Built 1967
Annual Tax Amount $4,995
Tax Year 2019
Lot Size 0.395 Acres
Acres 0.39
Property Description
Come home to this tranquil colonial gem set in the popular Montpelier neighborhood! You won't be disappointed with this move-in ready retreat that has been impeccably maintained with numerous recent updates,. The main level boasts real hardwood floors, a spacious living room with working fireplace, a half-bath, family room, an all-season solarium/sunroom addition and much more. The modern kitchen with breakfast nook has granite countertops, stainless steel appliances, and plenty of storage. Head upstairs for four spacious bedrooms, two bathrooms including a recently renovated master suite. A generous and gracious outdoor patio, two-car garage and a brand-new roof (2019) round out some of the many great offerings of this home. Enjoy tons of community amenities, including a pool, basketball courts, tennis courts, playground, and walking paths of the Montpelier Community Association, Inc. A short drive to grocery stores and the Patuxent Research Refuge National Wildlife Refuge. Don't miss this treasure!
Location
State MD
County Prince Georges
Zoning RR
Rooms
Other Rooms Living Room, Dining Room, Primary Bedroom, Bedroom 2, Bedroom 3, Bedroom 4, Kitchen, Family Room, Laundry, Solarium, Bathroom 2, Primary Bathroom, Half Bath
Interior
Interior Features Breakfast Area, Carpet, Dining Area, Family Room Off Kitchen, Formal/Separate Dining Room, Kitchen - Eat-In, Walk-in Closet(s), Window Treatments
Heating Forced Air
Cooling Central A/C
Fireplaces Number 1
Fireplaces Type Brick, Mantel(s), Screen
Equipment Built-In Microwave, Built-In Range, Dishwasher, Washer, Dryer
Fireplace Y
Appliance Built-In Microwave, Built-In Range, Dishwasher, Washer, Dryer
Heat Source Natural Gas
Exterior
Parking Features Garage Door Opener, Garage - Front Entry
Garage Spaces 2.0
Amenities Available Jog/Walk Path, Pool - Outdoor, Tennis Courts, Basketball Courts
Water Access N
Accessibility None
Attached Garage 2
Total Parking Spaces 2
Garage Y
Building
Story 2
Sewer Public Sewer
Water Public
Architectural Style Colonial
Level or Stories 2
Additional Building Above Grade, Below Grade
New Construction N
Schools
School District Prince George'S County Public Schools
Others
Senior Community No
Tax ID 17101062496
Ownership Fee Simple
SqFt Source Assessor
Security Features Carbon Monoxide Detector(s),Security System,Smoke Detector
Special Listing Condition Standard
Read Less
Want to know what your home might be worth? Contact us for a FREE valuation!

Our team is ready to help you sell your home for the highest possible price ASAP

Bought with Carly N Guirola • Redfin Corp

GET MORE INFORMATION





