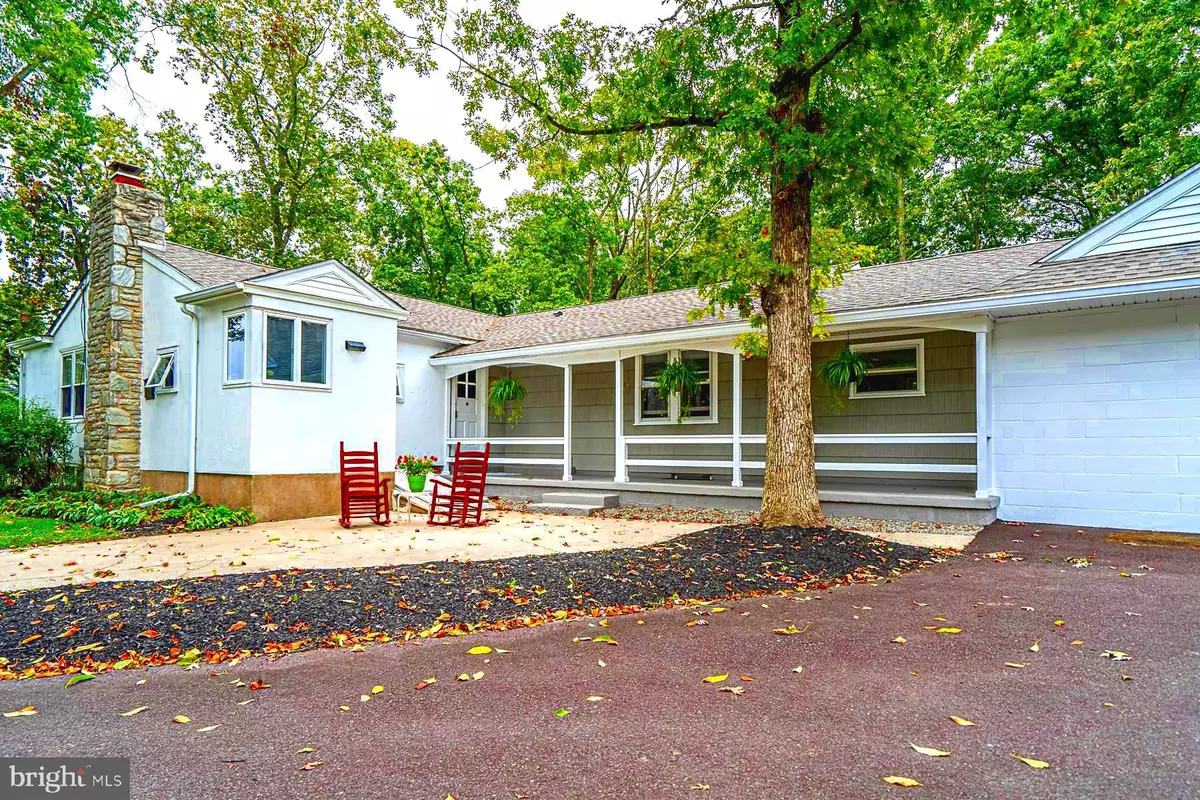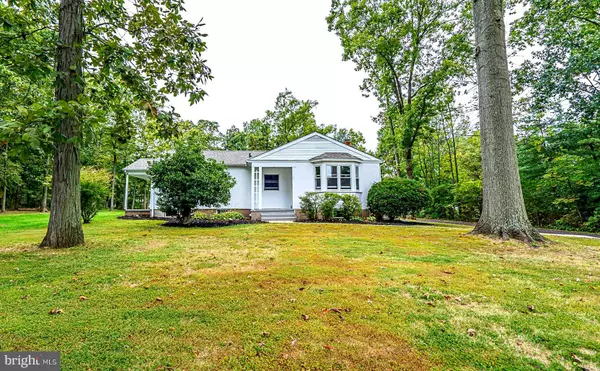$339,000
$339,000
For more information regarding the value of a property, please contact us for a free consultation.
509 HARLEYSVILLE PIKE Harleysville, PA 19438
4 Beds
2 Baths
1,693 SqFt
Key Details
Sold Price $339,000
Property Type Single Family Home
Sub Type Detached
Listing Status Sold
Purchase Type For Sale
Square Footage 1,693 sqft
Price per Sqft $200
Subdivision None Available
MLS Listing ID PAMC645828
Sold Date 06/26/20
Style Ranch/Rambler
Bedrooms 4
Full Baths 2
HOA Y/N N
Abv Grd Liv Area 1,693
Originating Board BRIGHT
Year Built 1948
Annual Tax Amount $5,606
Tax Year 2020
Lot Size 1.088 Acres
Acres 1.09
Lot Dimensions 283.00 x 0.00
Property Description
Welcome to this beautiful ranch-style home where everything is BRAND NEW! This home provides the convenience of one-story living as well as the benefits and comfort of a totally remodeled modern home. The open floor plan is an entertainer s delight with a Gourmet Kitchen that flows gracefully into the Eating Area and Great Room. Cook an amazing meal for your guests in this all-new white Kitchen with stainless steel appliances, granite countertops, and subway tile backsplash. Sunlight bursts in the many windows providing bountiful natural light. The beautiful new flooring, carpet and designer details blend all the living areas together. Spend cold evenings curled up in front of a fire in the large stone fireplace that serves as the focal point for the gathering areas. The spacious Master Suite features a large glass-enclosed shower and private covered Patio. Three additional large Bedrooms provide plenty of closet space, natural light, and additional outdoor access. The convenient main floor Laundry reduces the need to lug heavy hampers up and down steps. The Basement has several areas which can be used for both hobbies and storage. Bilco doors provide direct access to the patio and driveway. The possibilities this home provides continue with a large 2nd story bonus room overtop of the two-car garage bay. Walk upstairs and natural light makes this space ideal for additional living or working space. The 3rd attached garage bay affords a great place to store your tractor and yard equipment. No street parking is needed with abundant parking areas! Enjoy a peaceful afternoon on one of your three side porches, relax in the shade under the mature trees or play catch on one of the side yards. Located just minutes from shopping, restaurants and the turnpike this house is ready for you to make it a home!
Location
State PA
County Montgomery
Area Lower Salford Twp (10650)
Zoning R2
Rooms
Other Rooms Living Room, Primary Bedroom, Bedroom 2, Bedroom 3, Bedroom 4, Kitchen, Basement, Laundry, Bathroom 2, Primary Bathroom
Basement Outside Entrance, Full
Main Level Bedrooms 4
Interior
Heating Baseboard - Hot Water
Cooling Wall Unit, Window Unit(s)
Fireplaces Number 1
Fireplaces Type Mantel(s), Stone
Fireplace Y
Heat Source Oil
Laundry Main Floor
Exterior
Parking Features Garage - Front Entry, Garage Door Opener, Inside Access, Oversized, Additional Storage Area
Garage Spaces 3.0
Water Access N
Roof Type Architectural Shingle
Accessibility None
Attached Garage 3
Total Parking Spaces 3
Garage Y
Building
Story 2
Foundation Crawl Space
Sewer Public Sewer
Water Well, Public Hook-up Available
Architectural Style Ranch/Rambler
Level or Stories 2
Additional Building Above Grade, Below Grade
New Construction N
Schools
School District Souderton Area
Others
Senior Community No
Tax ID 50-00-02431-003
Ownership Fee Simple
SqFt Source Assessor
Acceptable Financing FHA, Cash, Conventional
Listing Terms FHA, Cash, Conventional
Financing FHA,Cash,Conventional
Special Listing Condition Standard
Read Less
Want to know what your home might be worth? Contact us for a FREE valuation!

Our team is ready to help you sell your home for the highest possible price ASAP

Bought with Shawn M Warman • Realty One Group Restore - Collegeville

GET MORE INFORMATION





