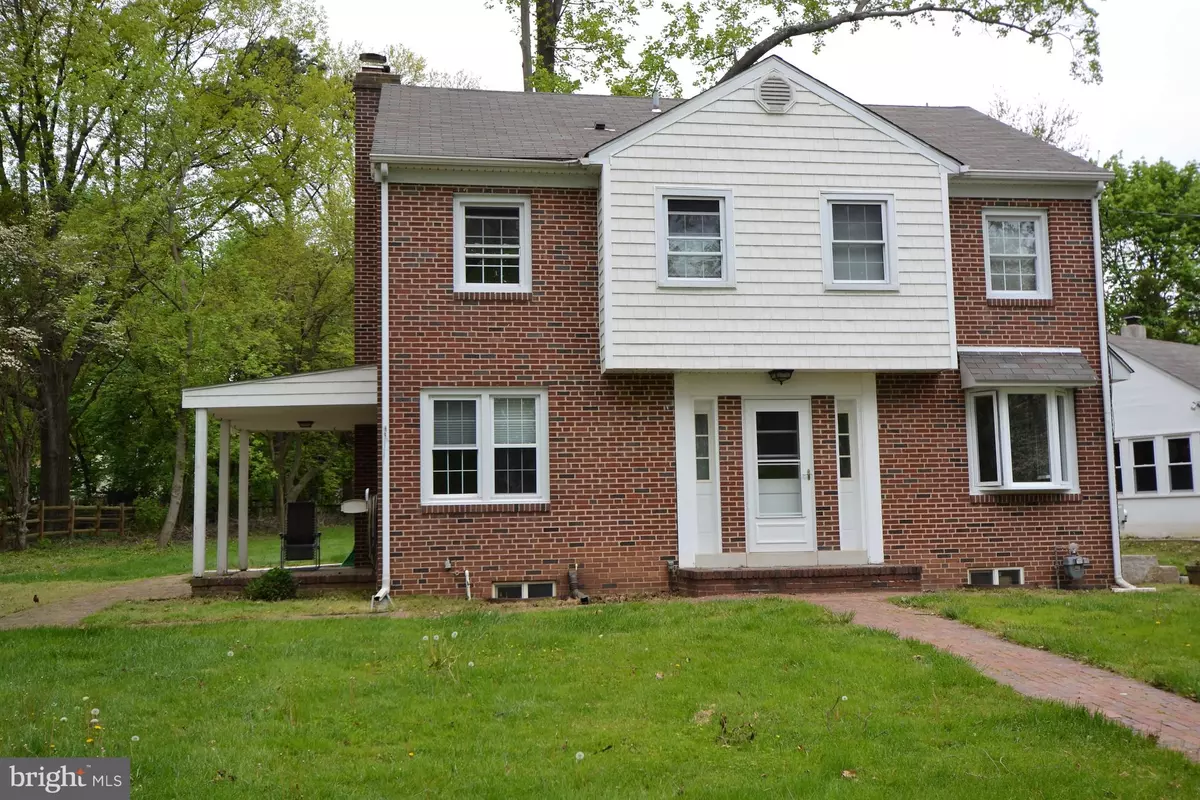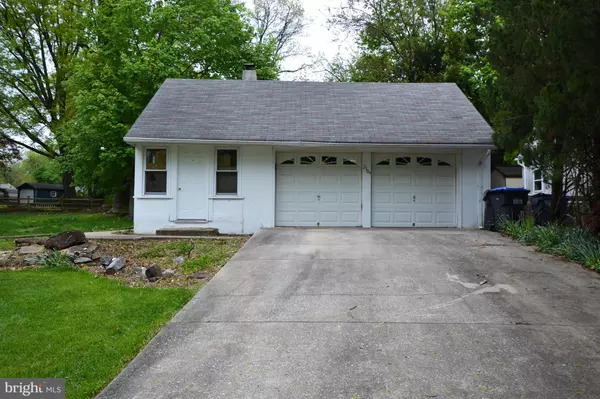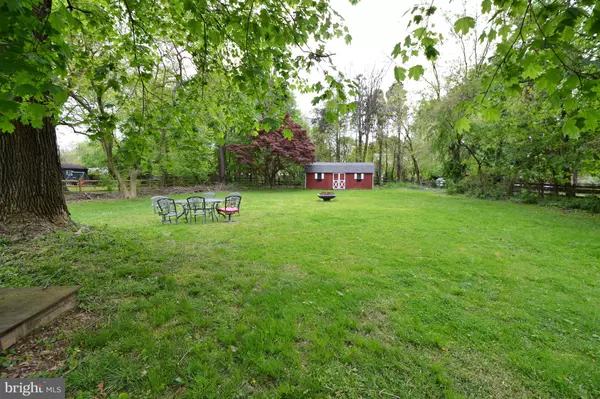$320,000
$325,000
1.5%For more information regarding the value of a property, please contact us for a free consultation.
2309 CLEARVIEW AVE Wilmington, DE 19810
3 Beds
2 Baths
1,688 SqFt
Key Details
Sold Price $320,000
Property Type Single Family Home
Sub Type Detached
Listing Status Sold
Purchase Type For Sale
Square Footage 1,688 sqft
Price per Sqft $189
Subdivision Naamans Manor
MLS Listing ID DENC500800
Sold Date 06/30/20
Style Colonial
Bedrooms 3
Full Baths 1
Half Baths 1
HOA Y/N N
Abv Grd Liv Area 1,688
Originating Board BRIGHT
Year Built 1954
Annual Tax Amount $2,120
Tax Year 2019
Lot Size 0.590 Acres
Acres 0.59
Lot Dimensions 156x218
Property Description
Visit this home virtually: http://www.vht.com/434060631/IDXS - Charming and private, this is not your typical North Wilmington Home. The beautiful and detailed hardwood floors throughout give an unmatched accent to each room. The openness of the Living and Dining Rooms provide a modern layout, and allow the homeowner to enjoy the expansive views of the oversized and private lot. The Living Room also boasts a wood burning fireplace and a door leading to an adorable patio to enjoy warm summer nights.The kitchen has been beautifully renovated with custom cabinetry and quartz countertops to enhance the original charm of the home. The first floor also has a den/office that provides a very useful work space. Upstairs, there are three nice sized bedrooms. The main bedroom has a dressing room/closet room alcove that can possibly be made into a private bathroom in the future. The dressing room also provides access to the current upstairs bathroom. The full basement allows for plenty of storage. The detached two car garage is very versatile with a small room attached. This windowed "sun"room has a wood burning stove. The gigantic .59 acred lot is mostly fenced, very level, and houses a large shed in the distance.
Location
State DE
County New Castle
Area Brandywine (30901)
Zoning NC15
Rooms
Other Rooms Living Room, Dining Room, Primary Bedroom, Bedroom 3, Kitchen, Den, Bathroom 2
Basement Full
Interior
Interior Features Ceiling Fan(s), Combination Dining/Living, Wood Floors
Heating Forced Air
Cooling Central A/C
Flooring Hardwood
Fireplaces Number 1
Fireplaces Type Brick
Equipment Dishwasher, Dryer, Oven - Single, Oven/Range - Electric, Washer
Fireplace Y
Appliance Dishwasher, Dryer, Oven - Single, Oven/Range - Electric, Washer
Heat Source Natural Gas
Laundry Basement
Exterior
Parking Features Additional Storage Area, Garage - Front Entry, Garage Door Opener
Garage Spaces 2.0
Water Access N
Roof Type Shingle
Accessibility None
Total Parking Spaces 2
Garage Y
Building
Lot Description Level
Story 2
Foundation Block
Sewer Public Sewer
Water Public
Architectural Style Colonial
Level or Stories 2
Additional Building Above Grade, Below Grade
New Construction N
Schools
Elementary Schools Hanby
Middle Schools Springer
High Schools Concord
School District Brandywine
Others
Senior Community No
Tax ID 060230062
Ownership Fee Simple
SqFt Source Assessor
Special Listing Condition Standard
Read Less
Want to know what your home might be worth? Contact us for a FREE valuation!

Our team is ready to help you sell your home for the highest possible price ASAP

Bought with Lauren A Janes • Patterson-Schwartz-Hockessin

GET MORE INFORMATION





