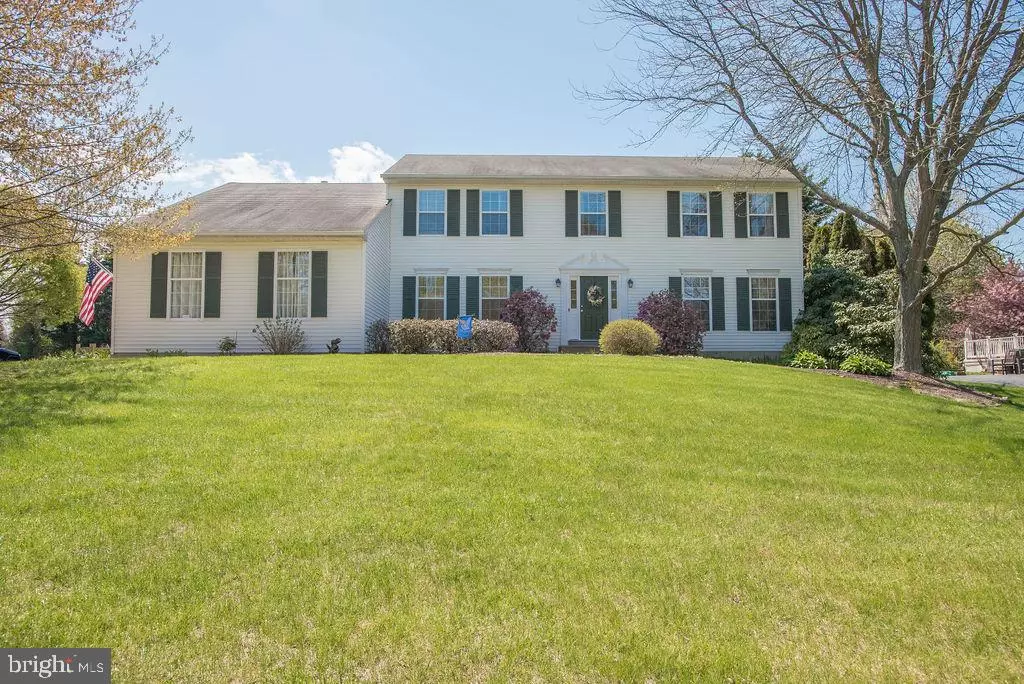$534,500
$534,500
For more information regarding the value of a property, please contact us for a free consultation.
167 RAMUNNO CIR Hockessin, DE 19707
4 Beds
3 Baths
4,275 SqFt
Key Details
Sold Price $534,500
Property Type Single Family Home
Sub Type Detached
Listing Status Sold
Purchase Type For Sale
Square Footage 4,275 sqft
Price per Sqft $125
Subdivision Belle Terre
MLS Listing ID DENC500328
Sold Date 06/30/20
Style Colonial
Bedrooms 4
Full Baths 3
HOA Y/N N
Abv Grd Liv Area 3,075
Originating Board BRIGHT
Year Built 1994
Annual Tax Amount $4,863
Tax Year 2019
Lot Size 0.620 Acres
Acres 0.62
Lot Dimensions 110x246
Property Description
Visit this home virtually: http://www.vht.com/434057848/IDXS - Perfection! 4BR, 3BA, 2-car turned garage Colonial Home situated on a beautiful .62acres fenced lot in the highly desirable community of Belle Terre in the heart of Hockessin and Red Clay School District. You will love the welcoming large foyer with hardwood floors and French doors leading into the formal living room. The spacious dining room with gorgeous detailed moldings and new hardwood floors is perfect for all of your holiday gatherings. Stunning updated Kitchen includes Granite, huge island, Subway Tile Backsplash, hardwood floors, SS Appliances, slider to paver patio & More. The kitchen flows into the family room with fireplace and tons of natural light. Laundry, full bathroom and study(or 5th bedroom) complete the 1st floor. Upstairs the master bedroom offers a 2 large closets, a sitting room and 4-piece master bath. There are also 3 additional bedrooms and a full bathroom. Enjoy the huge partially finished basement with high ceilings and tons of options and the private rear fenced yard with paver patio. Additional Updates include all Vinyl Siding; 6 year old C/A and Furnace, fence, new floors, fresh paint, and tons more listed on brochure. Only available due to relocation! This is a must see and will not last!
Location
State DE
County New Castle
Area Hockssn/Greenvl/Centrvl (30902)
Zoning NC21
Rooms
Other Rooms Living Room, Dining Room, Primary Bedroom, Sitting Room, Bedroom 2, Bedroom 3, Kitchen, Game Room, Family Room, Bedroom 1, Laundry, Office
Basement Partially Finished
Interior
Interior Features Carpet, Ceiling Fan(s), Chair Railings, Crown Moldings, Dining Area, Family Room Off Kitchen, Formal/Separate Dining Room, Kitchen - Eat-In, Kitchen - Island, Primary Bath(s), Pantry, Recessed Lighting, Wainscotting, Window Treatments, Wood Floors
Hot Water Propane
Heating Forced Air
Cooling Central A/C
Fireplaces Number 1
Fireplaces Type Gas/Propane
Equipment Built-In Microwave, Dishwasher, Oven/Range - Electric, Stainless Steel Appliances
Fireplace Y
Appliance Built-In Microwave, Dishwasher, Oven/Range - Electric, Stainless Steel Appliances
Heat Source Propane - Leased
Laundry Main Floor
Exterior
Exterior Feature Patio(s), Brick
Parking Features Garage - Side Entry, Garage Door Opener, Inside Access
Garage Spaces 2.0
Fence Split Rail
Water Access N
Roof Type Shingle
Accessibility None
Porch Patio(s), Brick
Attached Garage 2
Total Parking Spaces 2
Garage Y
Building
Story 2
Foundation Concrete Perimeter
Sewer Public Sewer
Water Public
Architectural Style Colonial
Level or Stories 2
Additional Building Above Grade, Below Grade
New Construction N
Schools
Elementary Schools Cooke
Middle Schools Henry B. Du Pont
School District Red Clay Consolidated
Others
HOA Fee Include Common Area Maintenance,Snow Removal
Senior Community No
Tax ID 08-019.10-046
Ownership Fee Simple
SqFt Source Assessor
Acceptable Financing Cash, Conventional, FHA, VA
Listing Terms Cash, Conventional, FHA, VA
Financing Cash,Conventional,FHA,VA
Special Listing Condition Standard
Read Less
Want to know what your home might be worth? Contact us for a FREE valuation!

Our team is ready to help you sell your home for the highest possible price ASAP

Bought with Peggy Centrella • Patterson-Schwartz-Hockessin

GET MORE INFORMATION





